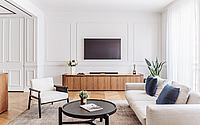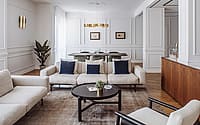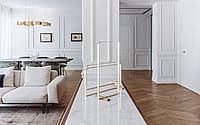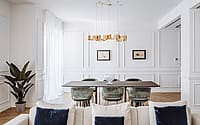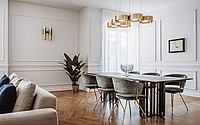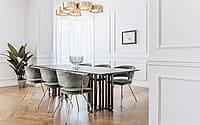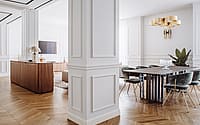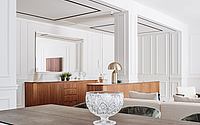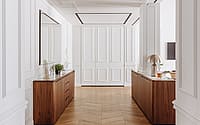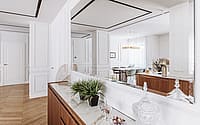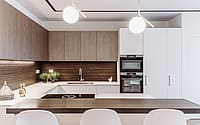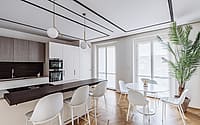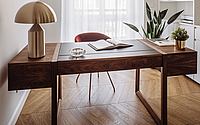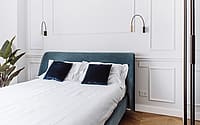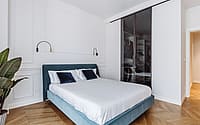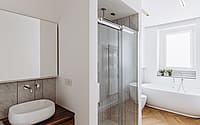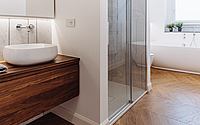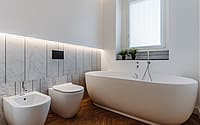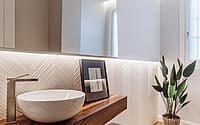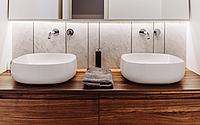Largo Re Umberto by Italia and Partners
Largo Re Umberto is a modernist home located in Turin, Italy, designed in 2021 by Italia and Partners.














Description
The house, located in the Crocetta district of Turin, has a total area of about 230 square meters and is characterized by the large space that welcomes those who enter, extremely pleasant and very bright. The entrance opens in fact on a large room, with generous dimensions – 80 square meters – enhanced by a particular game of ceilings, which mark the partition of the rooms.
Large rectangular shapes, designed by black profiles inside which the lights are placed, create geometries on the ceiling, introducing one of the style motifs that characterize the project.
In fact, the whole apartment develops following a thread of rigor and essentiality, played between the purity of lines and the precision of volumes, softened by a natural palette, on the tones of sand, and some design pieces of great impact.
In front of this double-sided structure, there is another mirrored piece of furniture, also designed and made to measure in Canaletto walnut. This material, in turn, becomes the common thread and recurring element throughout the project, in pleasant contrast with the light colors of the living room, which are found not only on the walls but also in the sofas by Lema and in the large carpet on which a low table is placed. A beautiful chandelier Excalibur by Tooy placed above the area destined to host a fireplace, gives a whimsical touch to the entire environment.
The squared pattern, drawn both by the profiles of the boiserie and by the black grooves on the ceiling at the entrance, can be found in the internal doors, very simple and lacquered in matt white.
In the dining area, which overlooks the living room and is located in front of the kitchen, stands a particular brass table, also by Lema, surrounded by Bahia chairs by Bonaldo, in velvet.
A very large space hosts the kitchen by Modulnova, with a peninsula surrounded by stools and a superimposed oak snack top for quicker and more informal meals, illuminated by two IC hanging lamps by Flos. For more comfortable seating and for lunches or dinners to be enjoyed with more time and tranquility, a circular table has been chosen instead
Tulip. From the kitchen, through a rasomuro retractable door, there is access to a functional area with the laundry area.
The living area also includes a guest bathroom, where Chevron by Salvatori Marmi was chosen, in the Crema d’Orcia texture: a beautiful herringbone pattern in relief, inspired by the Raw finish by Piero Lissoni and enhanced by lights and veils, which recalls the design of the oak flooring, laid in a chevron pattern throughout the apartment.
Moving on to the sleeping area, totally disengaged from the living area and redesigned in the distribution of space for greater functionality, there are four rooms, one of which has been converted into a study.
The master bedroom, with a large walk-in closet, overlooks a small outdoor space, which is also accessed from the living area, offering a very pleasant opening to the outside.
Characterized by the bed in sugar paper-colored velvet, this room has a bathroom with a double sink and cabinet in walnut Canaletto, the shower that separates from the area towards the bottom, where the sanitary ware is located, and a freestanding tub by Duravit.
For the coverings of this bathroom, the Tratti collection by Salvatori was chosen in Carrara marble, a particular finish enhanced by the play of veils and grazing light, while on the ceiling we find Mark spotlights by Panzeri, in brass finish, and the faucets are signed by Fantini.
The other bathroom of the night area is instead characterized by the contrast of black and white of the particular Déchirer finish designed by Patricia Urquiola for Mutina and completed by Mark spotlights, in this case in the white version.
Photography by Federico Moschietto
Visit Italia and Partners
- by Matt Watts