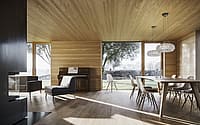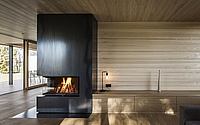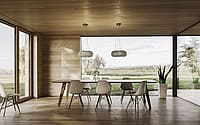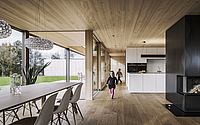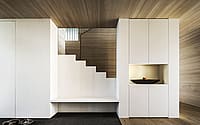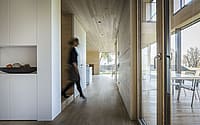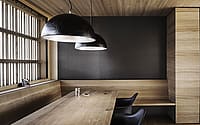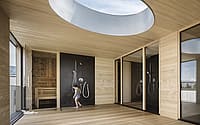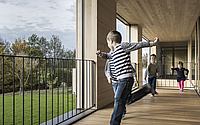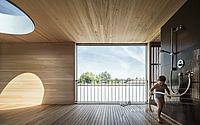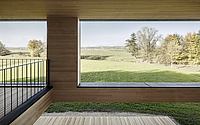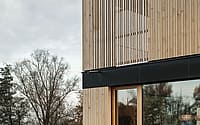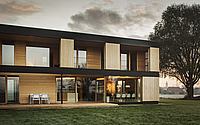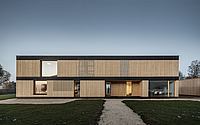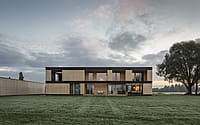House, Hall and Yard by Baumeister Jürgen Haller
House, Hall, and Yard is a two-story private house located in Dellmensingen, Germany, designed in 2017 by Baumeister Jürgen Haller.

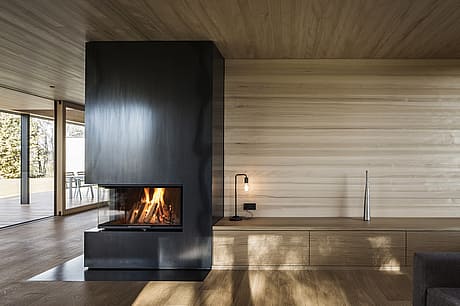
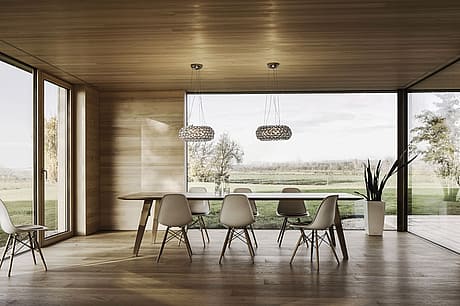
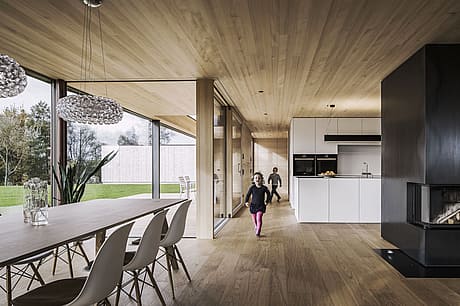
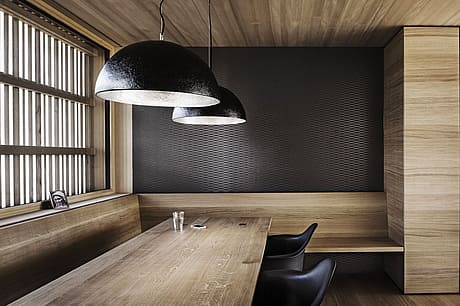
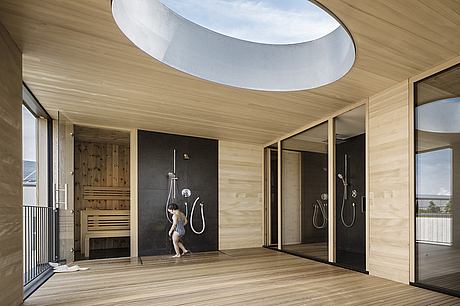
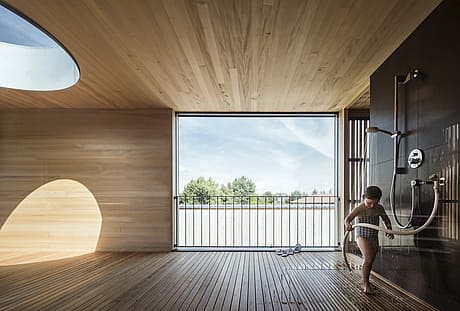
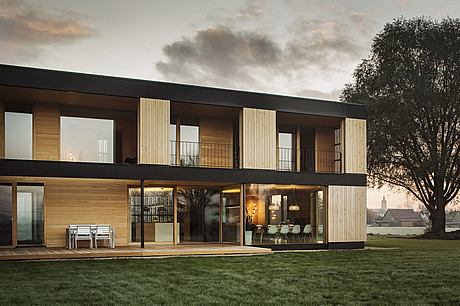
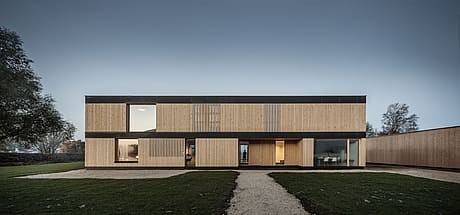
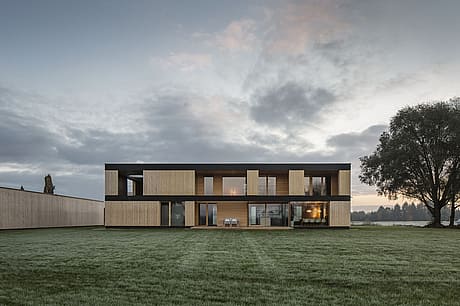
Description
The client’s order from Ulm involved placing a single-family house on the edge of a commercial area and building a warehouse at the same time. We solved this challenge with a two-story timber frame construction. With the storage hall positioned at right angles to the residential house, a courtyard-like, sheltered outdoor area was created.
The residential building features a white fir façade with varying widths. The horizontal black parting line allows for an asymmetrical, arbitrary design of the open and closed facade areas. The transparent wooden curtain creates a striking, homogeneous body from the outside and a high degree of transparency from the inside. The sensual quality of the regional building materials is further enhanced by measurable criteria such as pollutant-free indoor air and an excellent ecological balance.
Photography by Albrecht Imanuel Schnabel
Visit Baumeister Jürgen Haller
- by Matt Watts