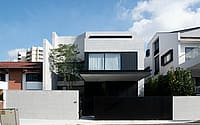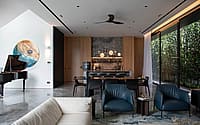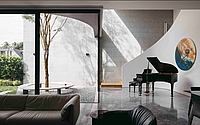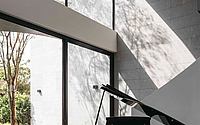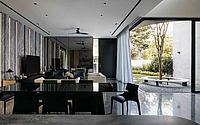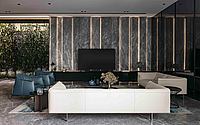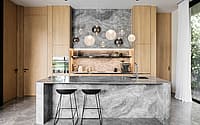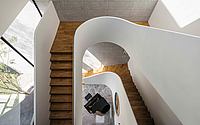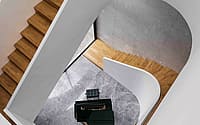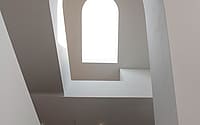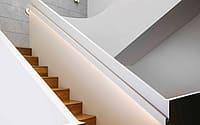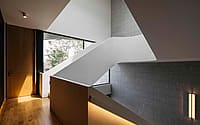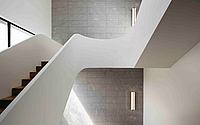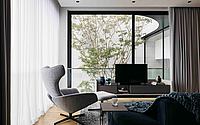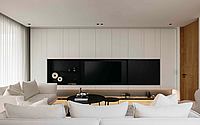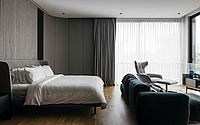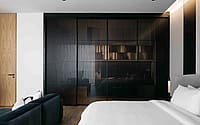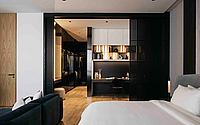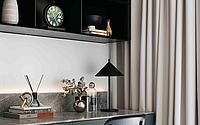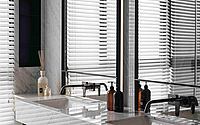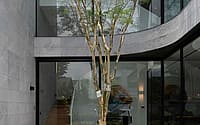Chord House by Ming Architects
Chord House is a stunning two-story house residence located in Singapore, designed in 2021 by Ming Architects















Description
A curved external courtyard defines the character of this family home in Singapore. Due to the highly built-up nature of suburban districts, the courtyard was conceptualised as a means to create inward-facing views and introduce light and ventilation into the house without sacrificing privacy. The typical Singapore house has fenestration which faces outwards to the surrounding neighbours and street.
Chord House, termed due to the notion of how two points on a curve are related, inverts this idea, and we employed a curved building form to emphasize the notion of the courtyard being carved out from the house, much like a negative vase-like space containing a piece of landscape or planting. This continues on to the design of the arching staircase inside the house, which is closely related to the courtyard and derives its shape from it.
Light natural granite stone was selected to clad the building mass, with black aluminium frames as contrasting elements. For the courtyard, a single tree is known locally as a ‘leopard tree’ was sourced and imported from Malaysia. A custom-made circular terrazzo bench was cast at its base. The sun casts shadows of the tree branches deep within the house, forming varying patterns on the staircase atrium wall depending on the time of day.
On the interiors, grey marble flooring and a combination of dark and light oak wall panelling complete the material palette. During the design process, carving out the space required for the courtyard and staircase atrium was a concern to the client due to the projected loss of floor area for rooms. The design intention was for these spaces to open up and expand the internal areas both visually and spatially. After having moved into and having experienced living in the house, the client’s favourite areas are these exact spaces, for the architectural drama and intangible benefits of light and views that they bring to the home.
Photography courtesy of Studio Periphery
Visit Ming Architects
- by Matt Watts