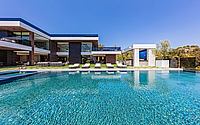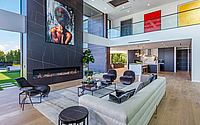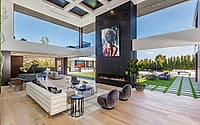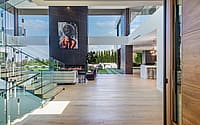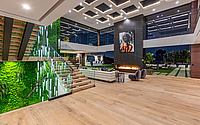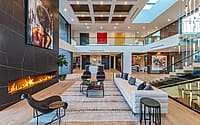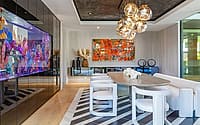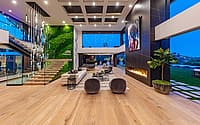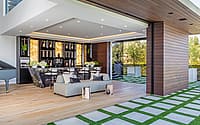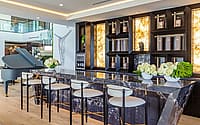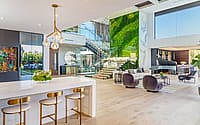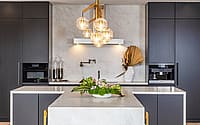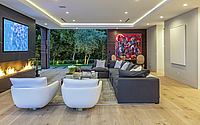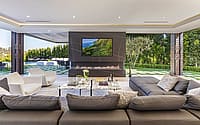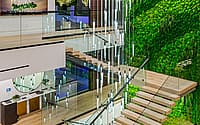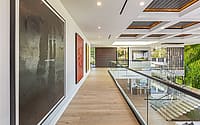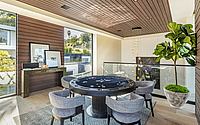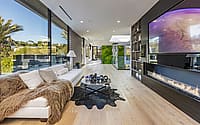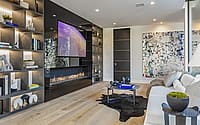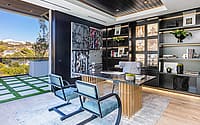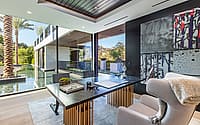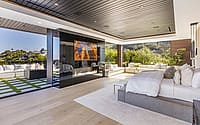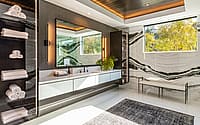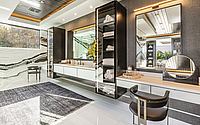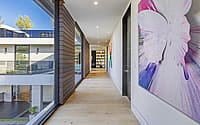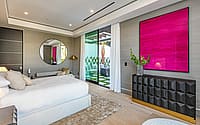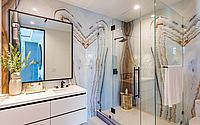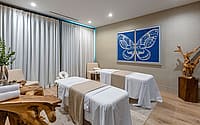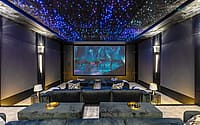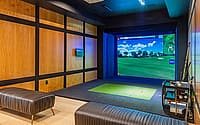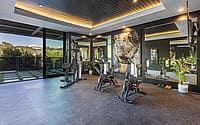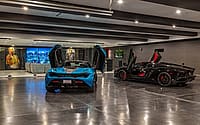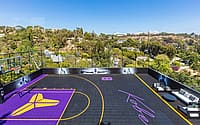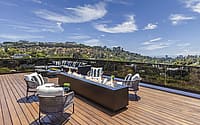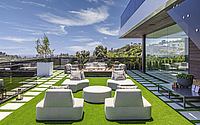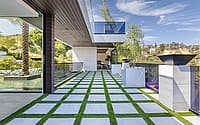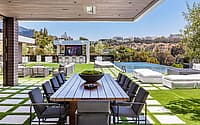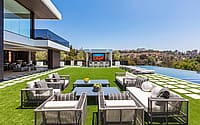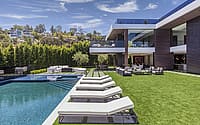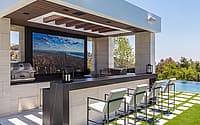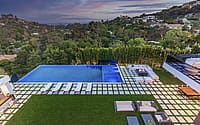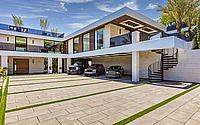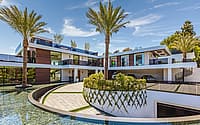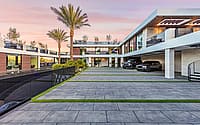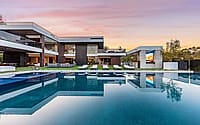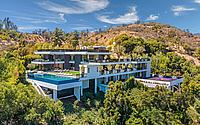Bundy Drive by Whipple Russell Architects
Bundy Drive is a luxury residence located in Los Angeles, California, designed in 2021 by Whipple Russell Architects.

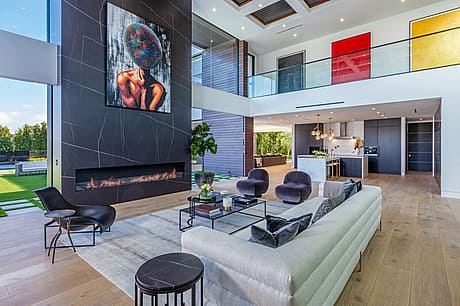
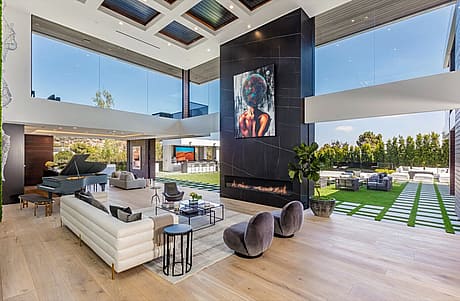
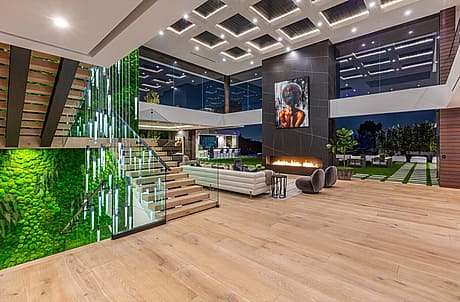
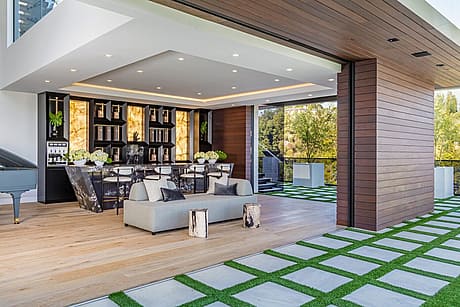
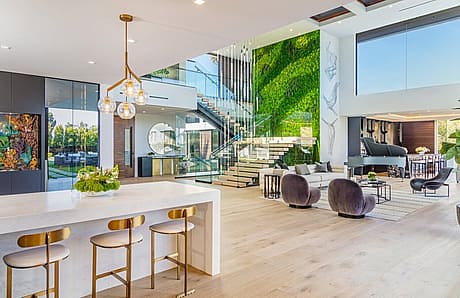
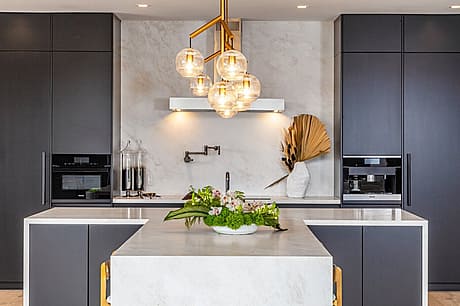
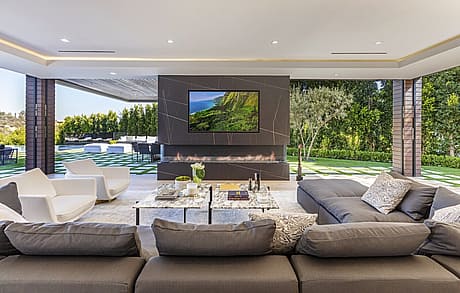
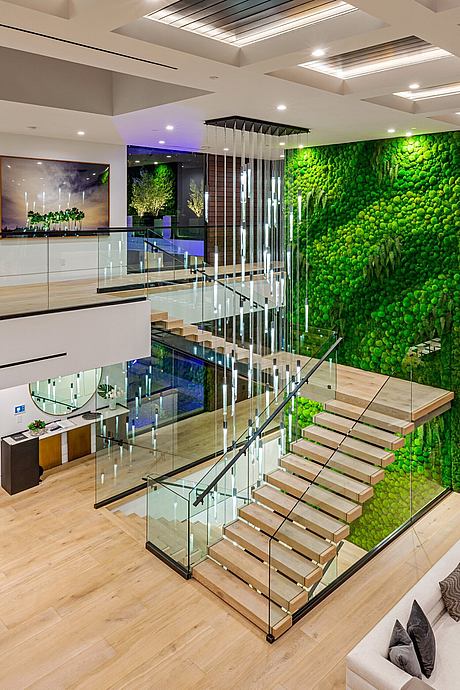

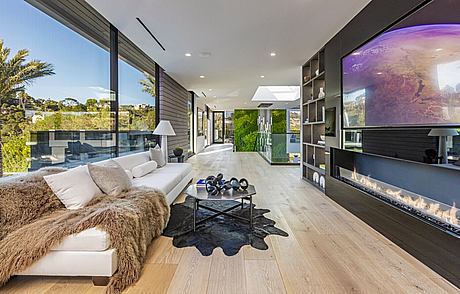
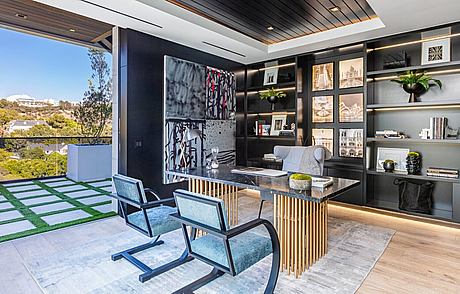
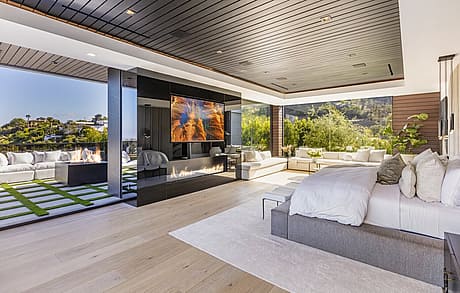
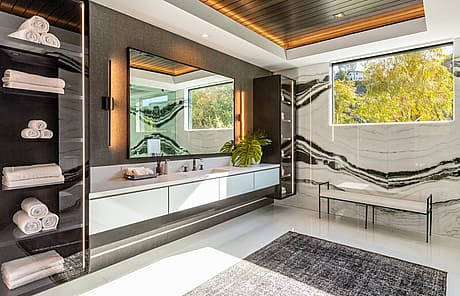
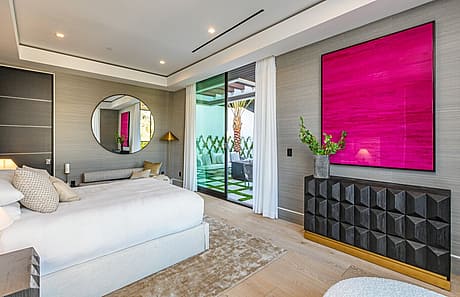
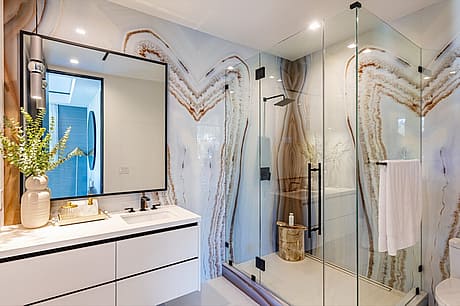
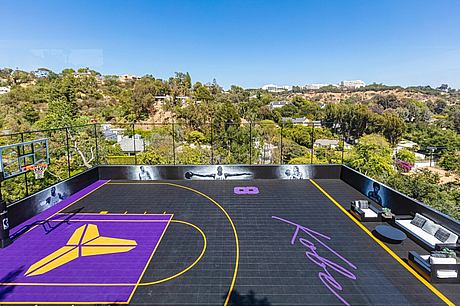
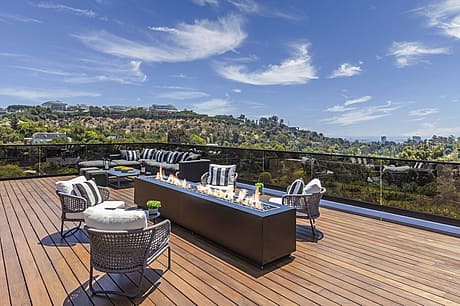
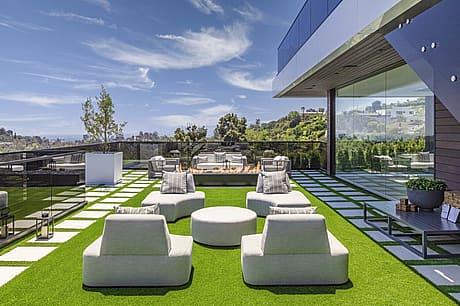
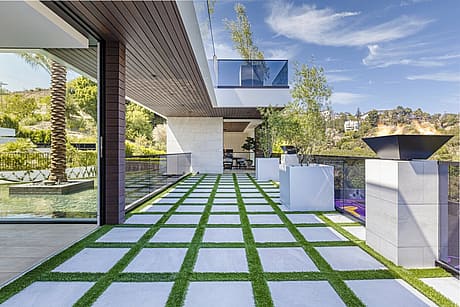
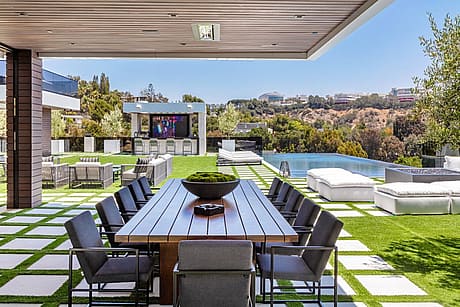
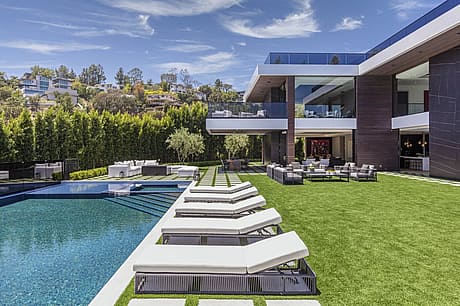
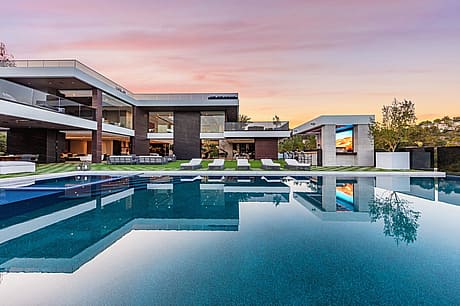
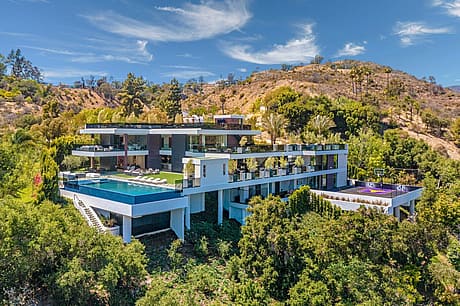
Description
Our three-acre Bundy Drive project, completed in collaboration with Ramtin Ray Nosrati at Huntington Estates Properties, is certainly brimming with entertainment and the desirable amenities that bring resort living home. All this requires a large house, so our design goal, once again, is to maintain a human connection despite a broad canvas. We create visual connections between multiple levels, and even across large volumes, so people won’t find themselves cut off in a dark hallway. By creating view corridors, we assure that when you come around a corner there is something to draw you in, always a window with a view, a piece of art or sculpture, another room, or an expansive view of the entire living space. Axes framed by axes bring balance and symmetry and draw the eye to points of interest. And so, a large resort-style home begins to “live small”; a Marc Whipple signature design element.
Two Dramatic Entrances
Arriving via the driveway one is met by the long, strong horizontals of white plaster at the roofline and floor levels that organize the architecture, bringing clarity and simplicity to the design. Wood siding next to glass adds a warm tone to the materials palette. This is not merely a circular drive, it becomes a spiral, taking you down to a lower-level garage. A surrounding pond with a cascading waterfall follows the curve of the driveway.
Then, stepping through the front door, the view is of a striking expanse of sky and back garden greenery that is held and enhanced by the strong lines of the main living area design. Your view encompasses the entire interior, living, kitchen, and family room – a dramatic space. A look to the left offers a sightline past the floating stairs, the living room, the bar, up and out to the second level patio, and beyond to the mountains and the Getty Museum. In turn, those on the patio have an impressive view of the main level of the house.
The fresh air of this remarkably open space is enhanced by the three-story green wall in the stairway volume. This living tapestry brings a burst of color and nature indoors while cleaning the air and elevating the mood.
A View Property
The design is on three levels and includes four bedrooms with en suite baths, a primary bedroom wing with a large black and white marble bath, and two separate closet/dressing rooms. In this room glass walls open to views and a private patio. One view, in particular, is of one of the greatest repositories of art in the world–the Getty Museum and brings inspiration and appreciation of human artistic vision.
The multiple patios all with views and elevator access include the large rooftop terrace, which offers a 360 look at the sky and hills.
Interior Design Features
Interior ceilings feature a white soffit band around recessed dark wood. This can be seen throughout the house and reflects the horizontal lines of white seen on the exterior. In the living room, there are multiple white squares with contrasting wood, and in the primary suite the repeated white soffit and dark wood provide practical capabilities as well. Soffits can be used to conceal LED lights and AC ducts. In a flat-roof design and one where indirect LED lighting is preferred, any extra ceiling space is well utilized.
An Engineering Challenge
Just as the job of a ballet dancer is to make the leaps look easy, ours is to capture the views and provide living space, while giving the house the feeling of sitting easily on the property. In order to create a flat expanse of the backyard, and incorporate the pool and basketball court, a great deal of design thought and aggressive preparatory work needed to be done on the very steep site. Simply put, we moved a lot of dirt.
Imagining a Party Weekend on Bundy Drive
The day begins with a nutritious smoothie whipped up at the outdoor kitchen bar. Sip it while watching the sun come up from behind the Getty. Then a quick check-in at the home office to clear the decks for weekend guests.
Down to the gym for a workout, then a massage in the salon, while your friends begin to arrive. Some want to compete using the multi-sport simulator (golf, baseball, and tennis), while a few others head down to the garage sports lounge where they can admire the cars through glass, get a trim at the salon, all while watching a game on the 9-panel screen.
The day is warming up, time for half-court basketball, a swim, and some sun by the pool. After dinner outside, a movie for everyone in the theater is followed by a gathering on the rooftop terrace for stargazing and city lights.
The next day, there is still golf practice on the putting green that sits atop the poker room. That night, music around the grand piano–then playing poker and shooting pool into the night.
LA Style Luxury Living
The Bundy Drive house is a celebration of the sporting and entertainment lifestyle of Los Angeles. Multiple indoor and outdoor fire features by Ecosmart, indoor and outdoor bars, and areas for people with different interests to gather, all make this property a destination for entertainment, fun, and gorgeous views of LA. It is also a livable home where the inhabitants can stay visually connected, experience the outdoors from inside, and also easily retreat to quiet spaces for solitude and rejuvenation.
Photography by Simon Berlyn
Visit Whipple Russell Architects
- by Matt Watts