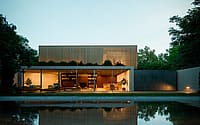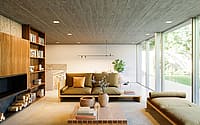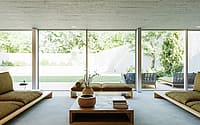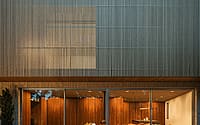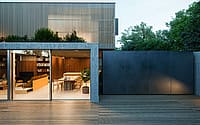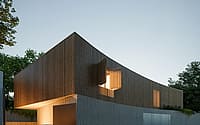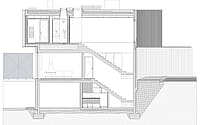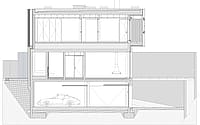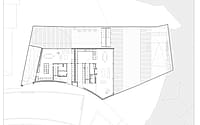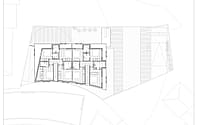Casas Nevogilde by OODA Architecture
Casas Nevogilde is a stunning two-story house located in Porto, Portugal, designed by OODA Architecture.






Description
Integrated into a mixed tissue, with current and ancestral routes of rural nature, developed around the Church of S. Miguel de Nevogilde, the project placement exposes this duality between spontaneity, in the main and frontal elevation, and rationality, in the regularization of the rear end. Designed for two detached single-family houses, the organization and general modelling emerge from the confining voids, limited by the plot, with clearly distinct environments. The twinning is generally symmetrical but the compositional and distributive mirror resurfaces individually with the central vertical access that aggregates the toilets and separates the four bedrooms, two by two. The upper plans are replicated but in a recessed way creating interstices between exterior and interior, for shading and cooling, that get generated between the fixation of the upper plan and the releasement of the lower one.
Horizontality dominates with vertically textured walls — artificial and cold in social and natural and warm uses in individual spaces — with bounces of unity and continuity on the exterior floors. The horizontal belts expand the interior spaces in communication with the exterior, with patios that are a seamless extension of social areas. The public image is assumed as closed towards the street but proves to be communicative to the backyard, shared and organized with a swimming pool, and, superiorly, assumes an intramural intimacy and diaphaneity. From the tangent to the upper and lower circumferences, with distinct arches, the inherited and sinuous urban perspective is retained and underlined.
“Cold materials in common areas and warmer in intimate ones. Openness on the ground floor and privacy on the upper floor.”
Photography courtesy of OODA Architecture
Visit OODA Architecture
- by Matt Watts