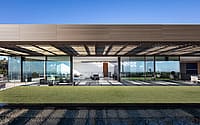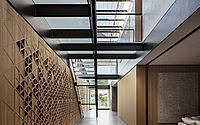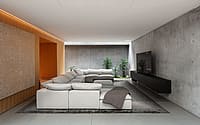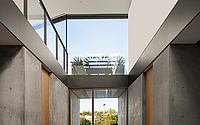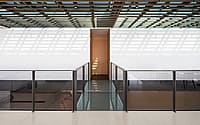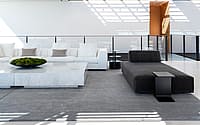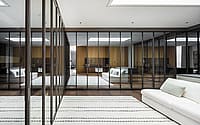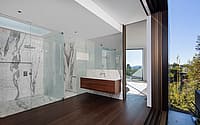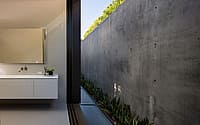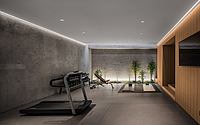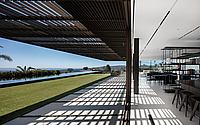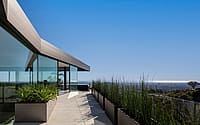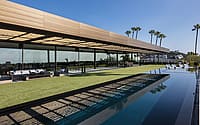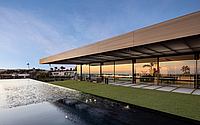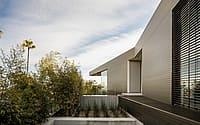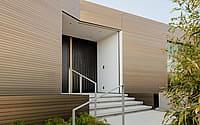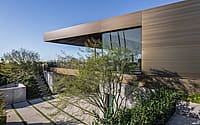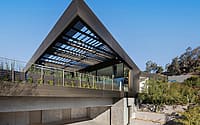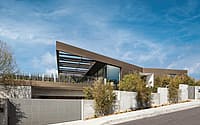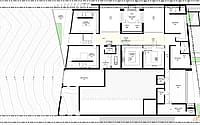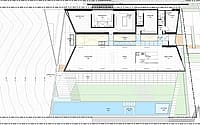Bronze House on Nightingale by SPF:architects
Bronze House on Nightingale is a luxurious residence located in Los Angeles, California, designed in 2021 by SPF:architects.

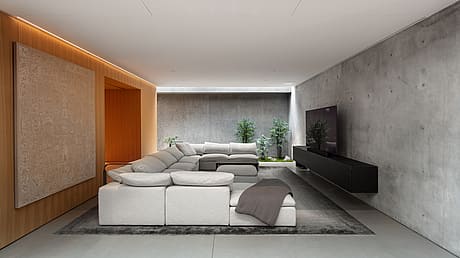
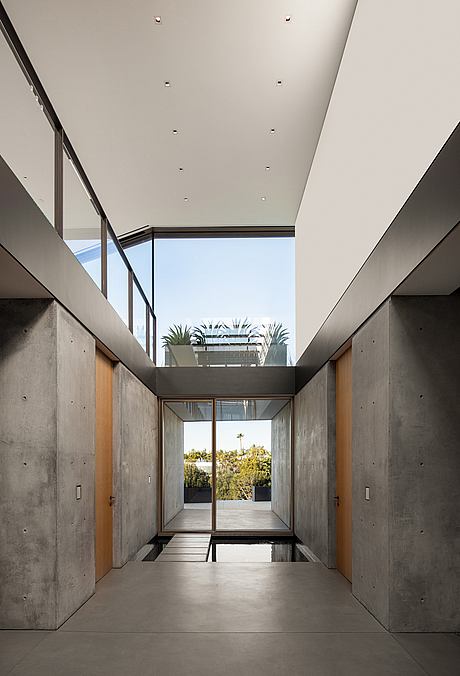
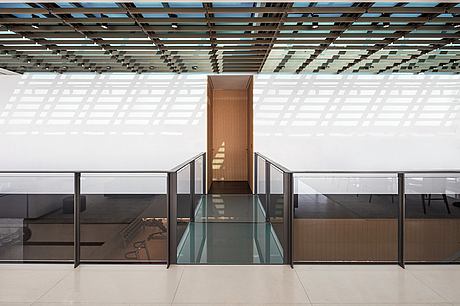
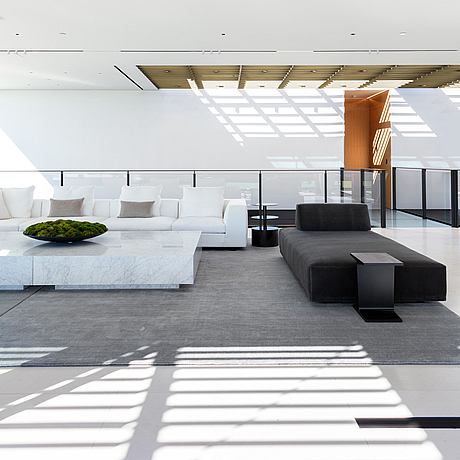
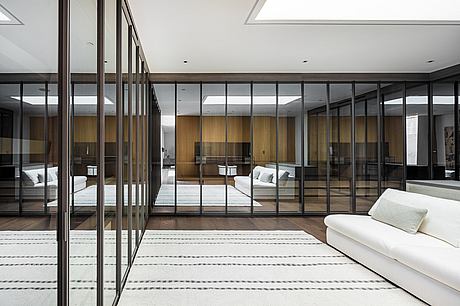
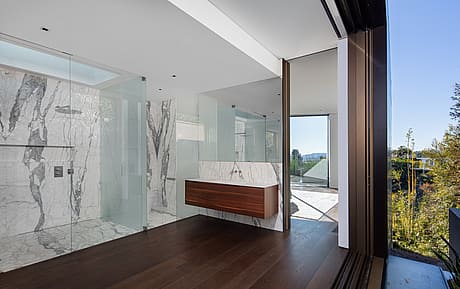
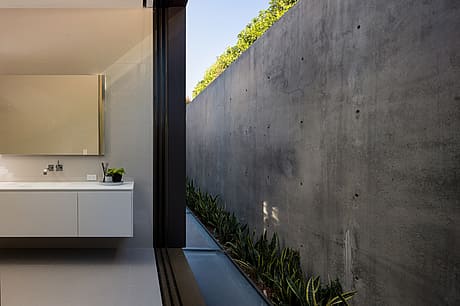
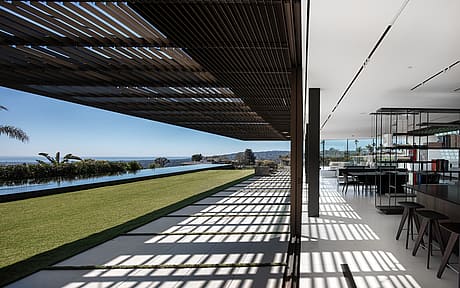
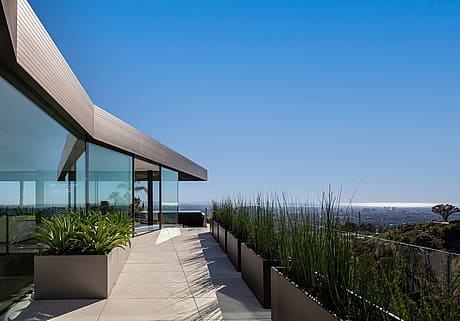
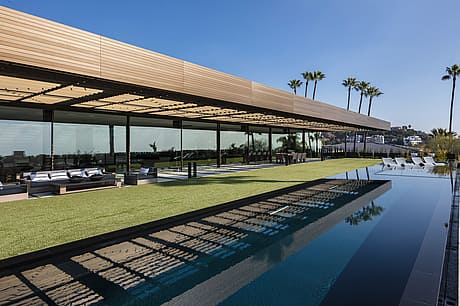
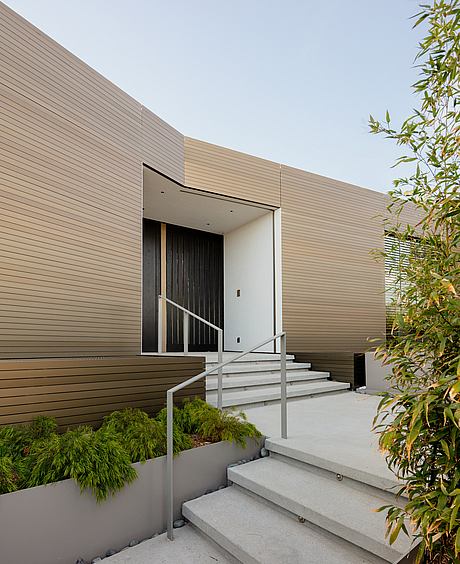
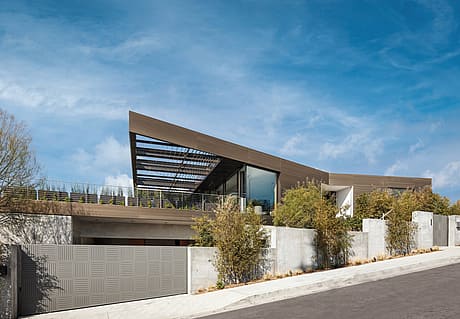
Description
Sited on a flat pad near the end of the street, the two-story, 13,000-sq-ft Bronze House replaces a dated single-story home. To preserve existing views, the neighborhood follows strict restrictions that limit any new construction to no more than one story out of grade.
The Bronze House cleverly defies the directive not with an affront but with a building that both creates a good neighbor and answers the spatial requirements of our client. The home does not build up but digs into the sloping site to unearth additional square footage.
Key to the design is a central atrium topped with an expansive 100-foot-long operable skylight that infuses the ground floor and basement levels with light. Light-wells located along the north side of the property, also mitigate any dim spots that come from building below grade, as do glass and steel stairways and “sky bridges” and a southern face clad in glass.
The home’s sculptural element is both functional and expressive. A 22-foot cantilevered trellis stretches out to a strip of lawn and an infinity pool. The cantilever offers respite from the sun during the day while also adding dynamism to the structure.
Clad in bronze anodized aluminum bars—that are prefabricated, panelized, and mechanically fastened—the sheen of the cantilever responds to changing weather patterns and lighting conditions; the metal blends into its environs as the sun drops, almost appearing black, but also reflects daylight, revealing a bronze hue at different times during the day.
The Bronze House was designed on a strict orthogonal 20×20-foot grid. Although not overt, the geometry is experienced on the interior, inducing a calming sensation as one begins to uncover the order within the details. That being said, although the home is established around a 20×20 rule, it does deviate from this edict with purpose. At the front and rear ends of the home, the walls flare out to create a subtle geometry that yields a wing-like shape as if to capture or embrace the environment. The move was intuitive as the residence is located on Nightingale Drive in the “Bird Streets.” In short: Why not create a building that is an abstraction of a bird’s wing?
Photography courtesy of SPF:architects
Visit SPF:architects
- by Matt Watts