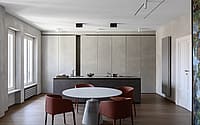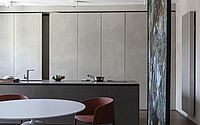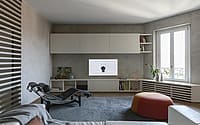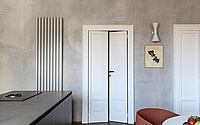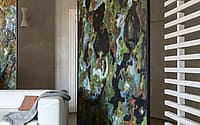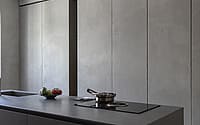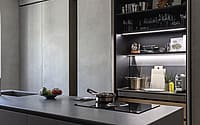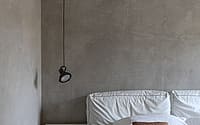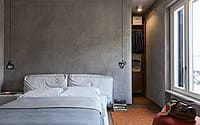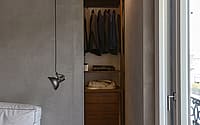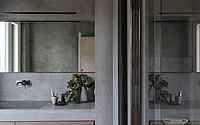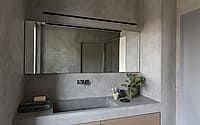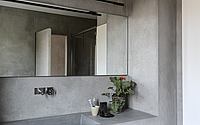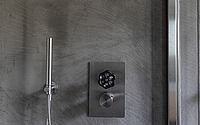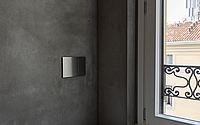Monte Nero Penthouse by Euga Design
Monte Nero Penthouse is a minimalist home located in Milan, Italy, redesigned in 2017 by Euga Design.











Description
Renovation of an apartment on the top floor of a turn-of-the-century building on Viale Monte Nero in Milan. The required must-haves were: the creation of an open-plan living area, the creation of a second bathroom and guest room all in minimalist style, use of a very large oil-painted canvas of the property. The former sleeping area with a long blind corridor was transformed into the living area consisting of a living and open kitchen. The wall coverings are all resin. To overcome the lack of the hallway with the rooms a system of sliding ceiling panels was designed, using the canvas ( of special sentimental value owned by the client ) that was adapted for this use.
Photography courtesy of Euga Design
Visit Euga Design
- by Matt Watts