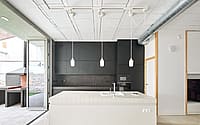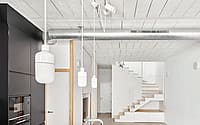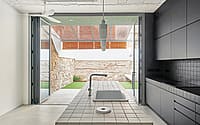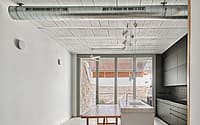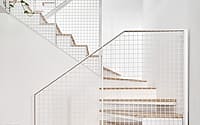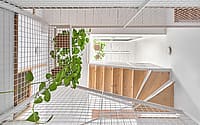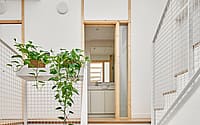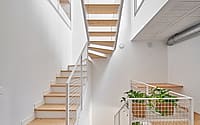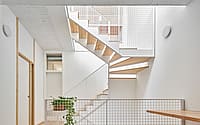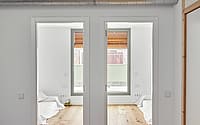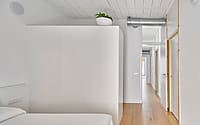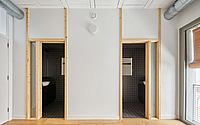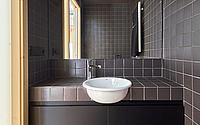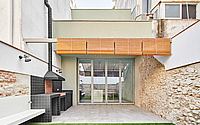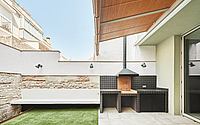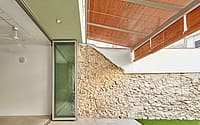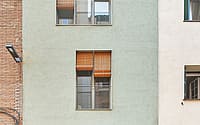100JOA Row House by Vallribera Arquitectes
100JOA Row House is a modern house located in Mataró, Spain, designed in 2020 by Vallribera Arquitectes.











Description
We are hired by a family from Mataró. We easily agree on a layout with the day-use area on the ground floor: parking for one car, bathroom, living room and kitchen-dining room. Then the bedrooms are located on the first floor: the parents’ room with a bathroom and dressing room, the children’s rooms with access to a terrace, plus a multi-use area for study or play. The working area (or home office) and study are on the second floor, for the whole family, opening onto another large terrace.
The factors that drove the design were the size of the plot and its surroundings. The typology is a row house with an ample width (5.25 m, specifically) but the plot is not very deep. This means that the backyard, normally one of the highest quality spaces in a house of this kind, is quite small. Plus, it opens onto the interior of the block, which is densely built.
In addition to organizing the different spaces, the goal of the distribution will be to turn this disadvantage of the location into a strong point. We envision the courtyard as another room in the house, without a roof. We install a barbecue and a bench, and we rig up a simple sun protection mechanism to offer a little privacy. The next step is to situate the kitchen-dining room facing the courtyard and, as a result, the living room ends up in the interior. In response to the living room’s position in the darkest area, we design a staircase in three sections that lets a lot of light into the center of the house, across all three floors. To make the most out of this staircase-skylight, the wet areas and storage areas (bathrooms, kitchen, pantry, laundry room and storage room) are situated along one of the party walls. This section of services is repeated on each floor, running lengthwise against the same party wall as the barbecue and the bench. Each of the upper stories (first and second floor) pulls back from the one beneath it to provide a terrace that compensates for the limited size of the backyard and frees it from construction.
The house is built with load-bearing walls and floor structures built from concrete joists and infill running in a single direction. The structures are visible and painted white. We want the ceilings and terraces to look rough, coarse and heavy. The staircase, in contrast, should be light. This stair, the wall of the service core and the tiled areas are more refined; they require a high degree of attention to detail.
As for the energy balance of the house, the envelope is protected with thick insulation and thermal bridges are avoided. Mechanical ventilation is also incorporated, with heat recovery. Despite not undertaking official airtightness testing and controls, all efforts are made in the gain and loss models to meet heating and cooling requirements that meet the classic Passivhaus standard. Climate control operates with an air source heat pump that serves all floors, and supplemental radiant floor heating is added on the ground floor. The two systems work together to provide maximum comfort to the inhabitants of the house.
At the end of the project we are grateful for such good clients. We have discovered that the Maresme region and Mataró are similar to the Vallès and Sabadell. Switch out the hills for coastal streams, the woodlands for the sea. Keep the row houses and the good people.
Photography by José Hevia
Visit Vallribera Arquitectes
- by Matt Watts