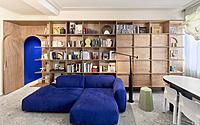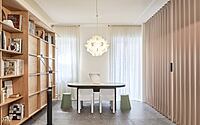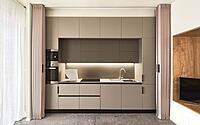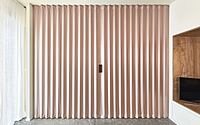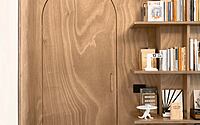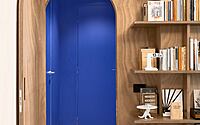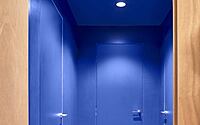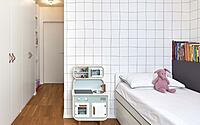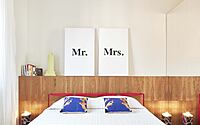Casa S+L+B by MODOURBANO

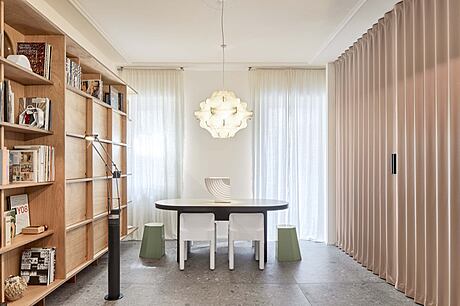
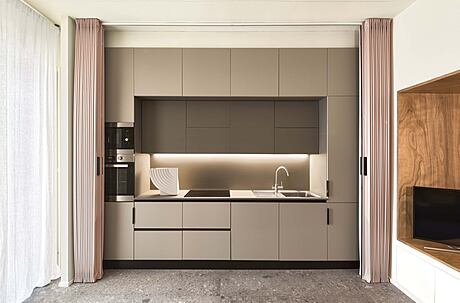
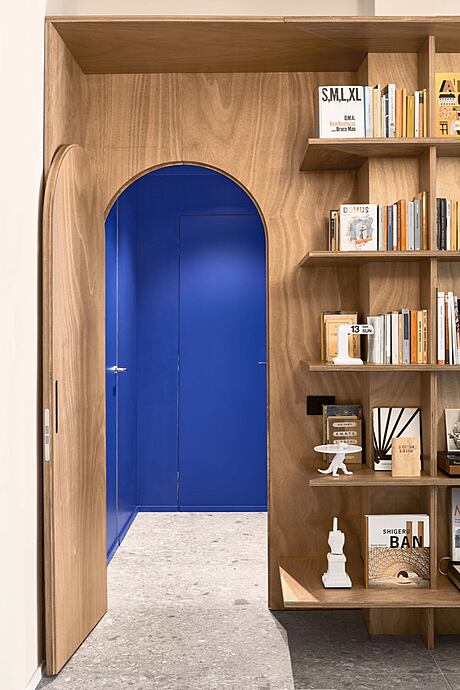
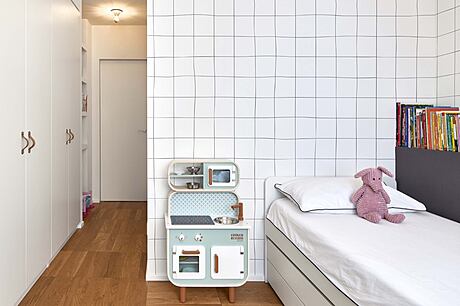
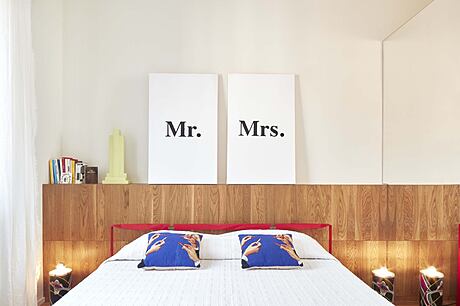
Description
A small house in Milan designed directly by the owners. Difficult and delicate operation because when the owners are both architects, personal involvement is difficult to eliminate.
A table meeting established that the layout was decided by Luca Romagnoli, founder of Modour- bano and the interior was instead headed by Silvia Allori of Archivio Personal studio. In this way, the two architects were able to separate the roles and treat each other as clients respectively.
The guiding ideas that dictated the decisions were to treasure every full-void by making the most of the walls, creating welcoming environ- ments and incorporating the separation doors of the rooms in wall treatments that would tend to mitigate their presence.
The internal surface of the apartment is very small, 70 square meters, considering that the need was to contain 2 bedrooms. This constraint led to choices dictated above all to satisfy functional needs and working with completely custom-made furniture was an automatic con- sequence. Bookcase, table, kitchen, wardrobes are all designed ad hoc.
The apartment has been completely renovated, widening the living area as much as possible, characterized by the presence of a fully equipped bookcase wall which incorporates, through a niche that creates depth, the pas- sage to the sleeping area. In the hallway, the blue color that conceals the doors stands out, while the kitchen is screened by a textile door with magnetic closure and sliding on all sides to allow you to easily divide the environment without sacrificing continuity.
Photography by Federico Covre
Visit MODOURBANO
- by Matt Watts