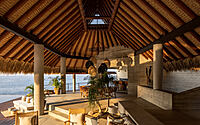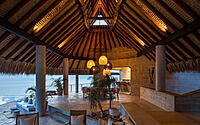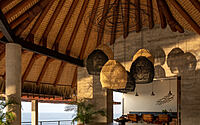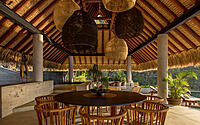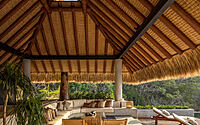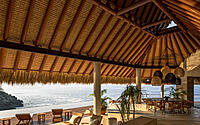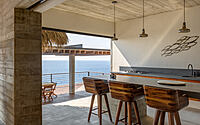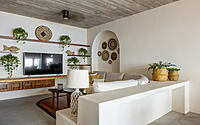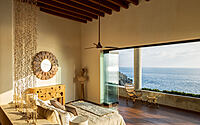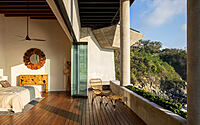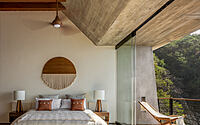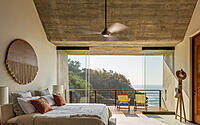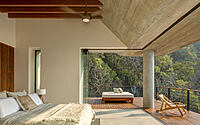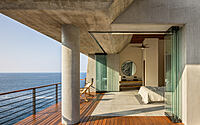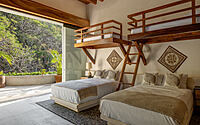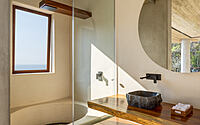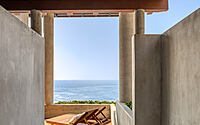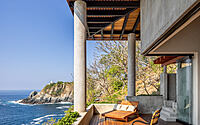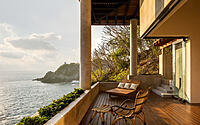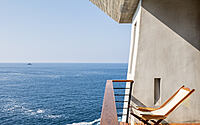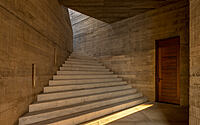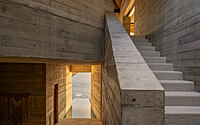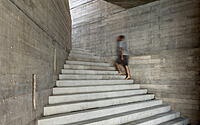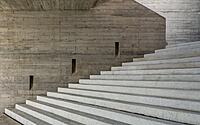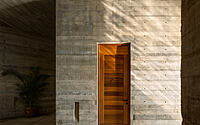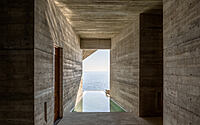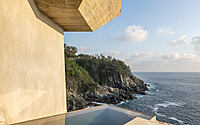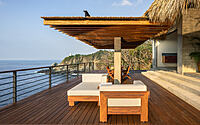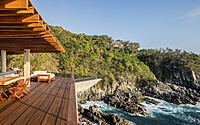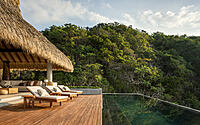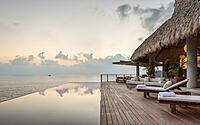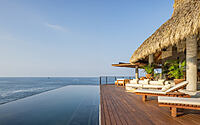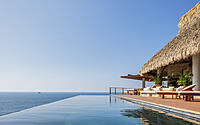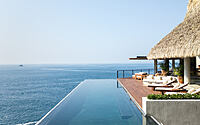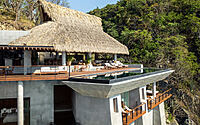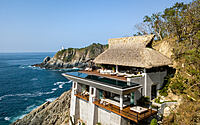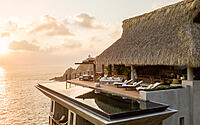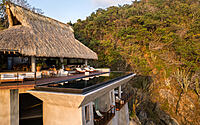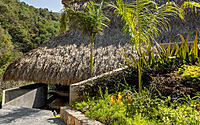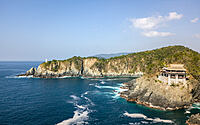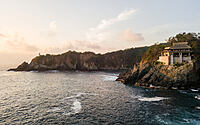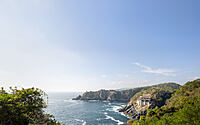Casa Acantilado by Zozaya Arquitectos
Casa Acantilado is a beautiful residence located in Ixtapa-Zihuatanejo, Mexico, designed in 2021 by Zozaya Arquitectos.

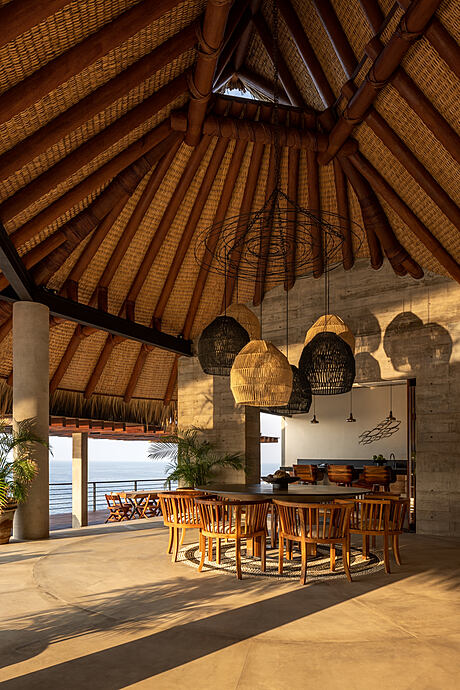
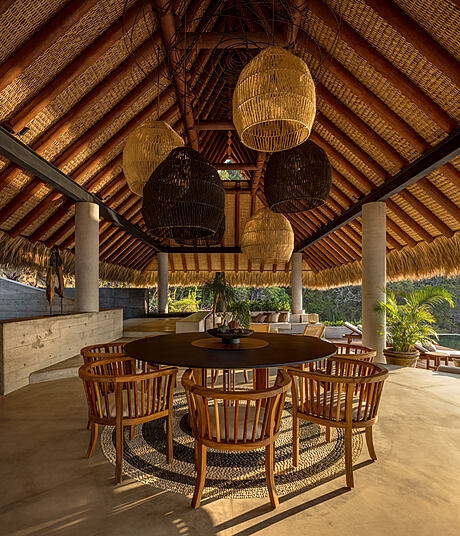
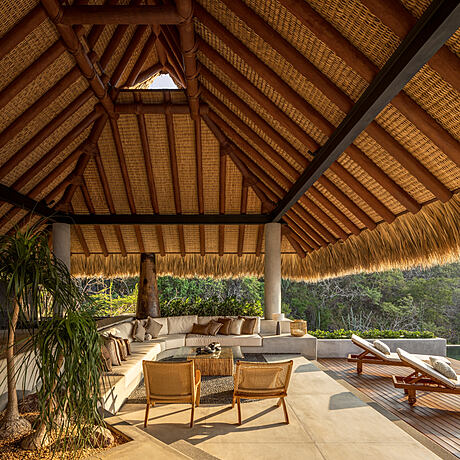

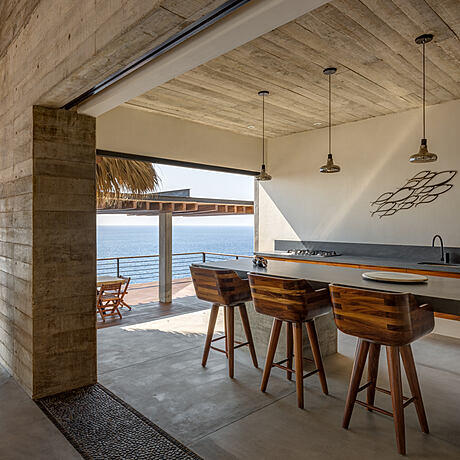
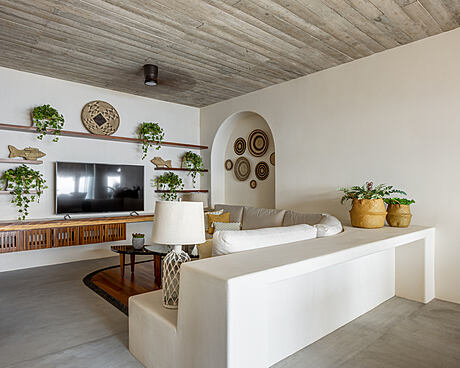
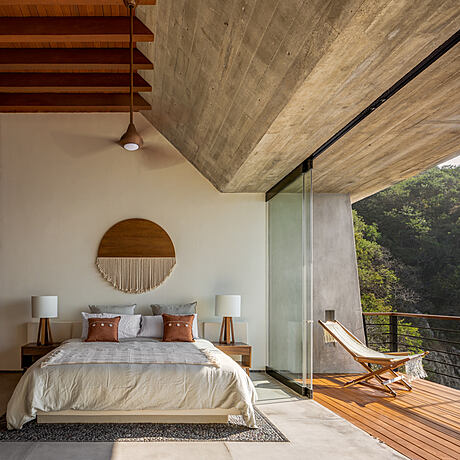
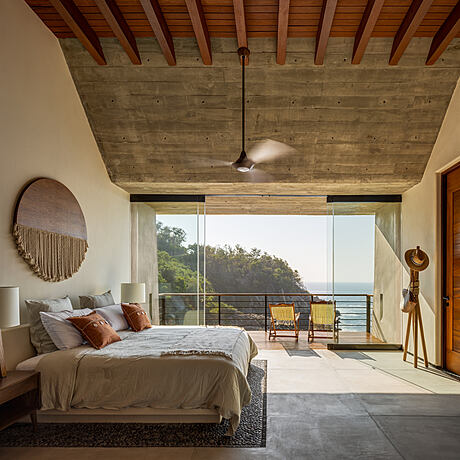
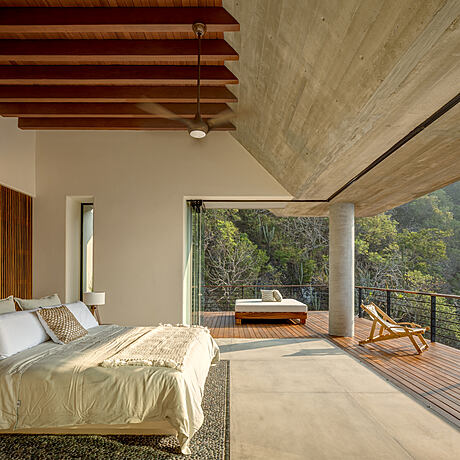
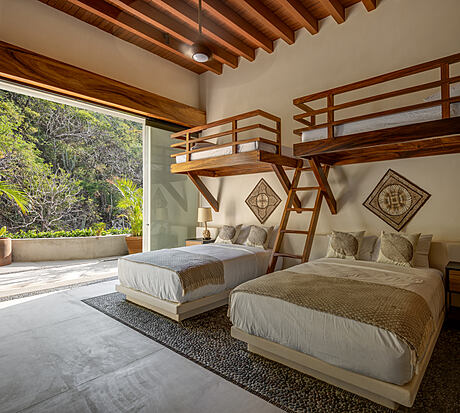
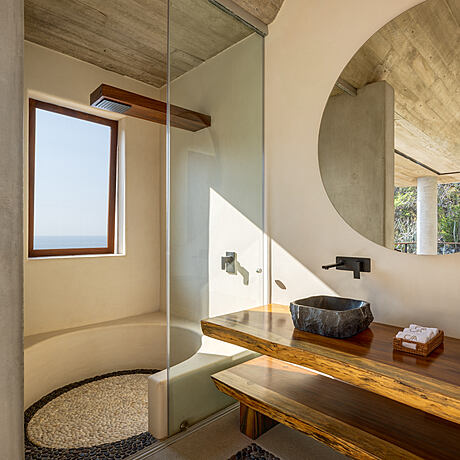
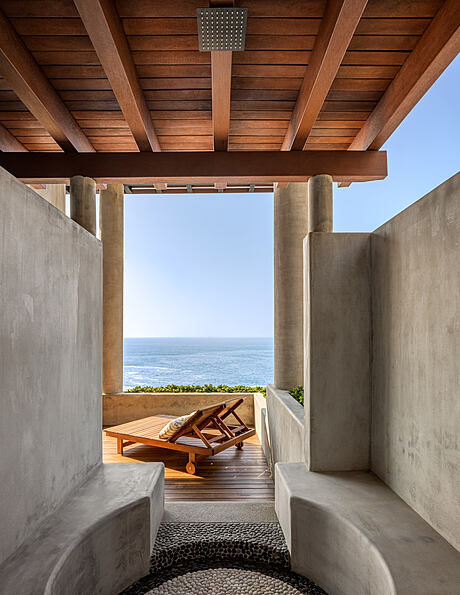
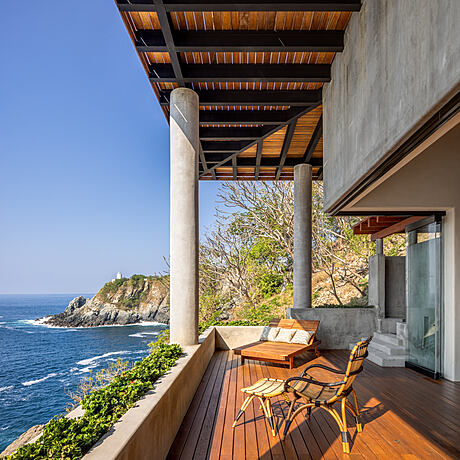
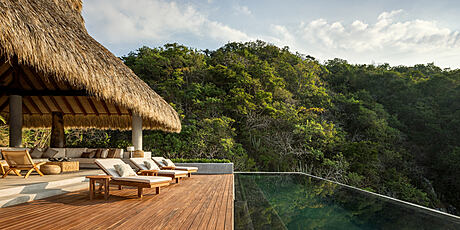
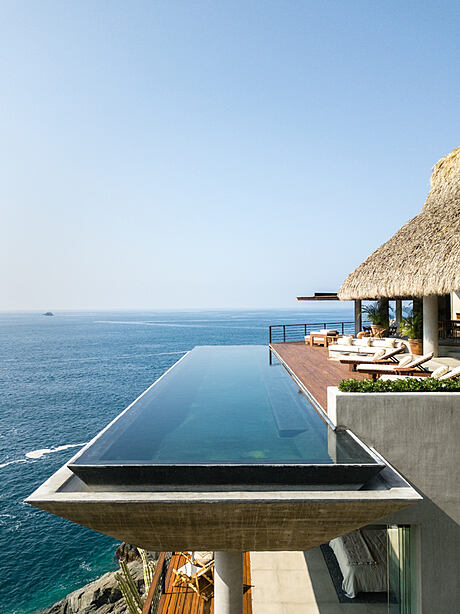
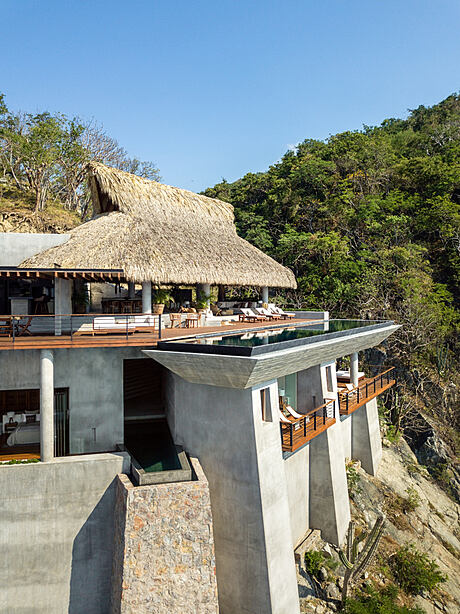
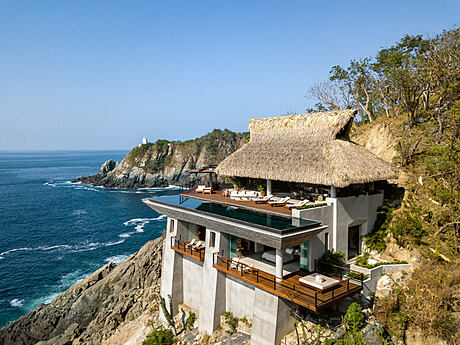
Description
On the Pacific coast of Guerrero belonging to the bay of Zihuatanejo, lies “Casa Acantilado” prostrated on cliffs that are constantly hit by the force of the sea. Located in an environment of endemic vegetation revealing each season in the region. Birds of different species nest on the slopes of the ridges and a small lighthouse warns fishermen and provides light in that immense darkness.
Conceptualizes the idea of providing light to the fishermen who navigate daily, it is developed as an element that emerges from the rocks, focused on the making of the place, mimicking the context thanks to the local materials and forms used, putting into practice the craft techniques and the vernacular architecture of the site.
The main volume is based on two slightly rotated geometric elements, directing the views towards the Pacific; in this project the topography was a determining factor in the spatial organization. Entering directly from the upper floor, where there is no access door, a large palapa welcomes you and houses the social area completely exposed to the cliffs that surround it. The palapa is made with regional material such as stone, wood and palm leaves, done by local labor, its shape allows the use of natural light and a natural cross ventilation reducing energy consumption; As a finishing touch, an infinity pool is partially attached to the main structure, generating a sensation of direct connection to the Pacific.
The staircase to the private area takes you along uncovered concrete walls which allows you to see the movement of the treetops, feel the exterior while being protected; ending in a pool contained by concrete walls that frame the infinite continuity with the Pacific. The lobby links to the rooms, each with private terraces that open to spaces of contemplation towards the incredible landscape.
Photography courtesy of Zozaya Arquitectos
Visit Zozaya Arquitectos
- by Matt Watts