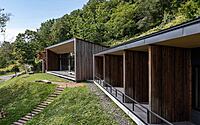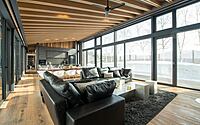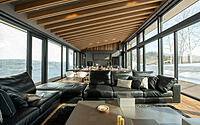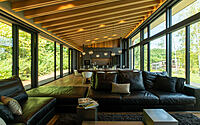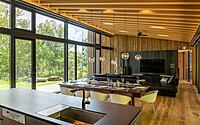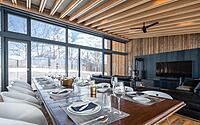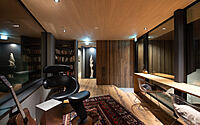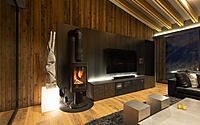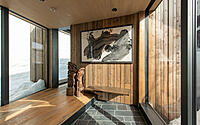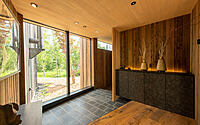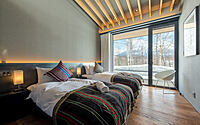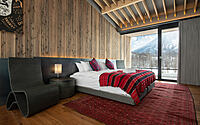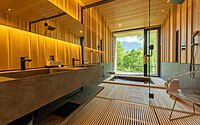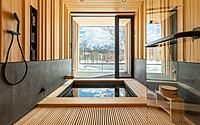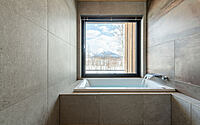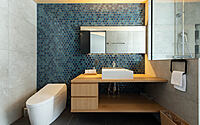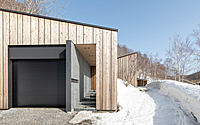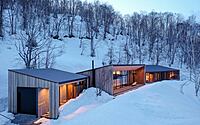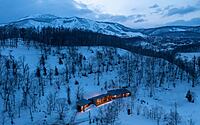Gen-myo by Daida Design Studio
Gen-myo is an amazing mountain house located in Hokkaido, Japan, designed in 2020 by Daida Design Studio.
















Description
The planned site is about 3km south of Niseko’s ski resort, surrounded by tranquility and abundant nature. You can see Mt. Yotei on the east side, and it is even wider because it is in the middle of a gentle slope.
In planning, I decided to incorporate this wonderful scenery in various ways.
The architecture is divided into three blocks, a welcome block, a living block, and a sleeping block, which are arranged at an angle so that each block has a large view, and a small space is provided at the connection point of each block to move to each block. It is used as a buffer zone when doing so. The one-sided roofs with different orientations are arranged alternately, and the living room has a large panorama, and the bedroom has an opening that cuts out the view with a reduced height, making the view from each room diverse. The scenery is also on the slope with trees in the opposite direction to Mt. Yotei, making it a pleasant space floating in the forest.
Photography courtesy of Daida Design Studio
Visit Daida Design Studio
- by Matt Watts
