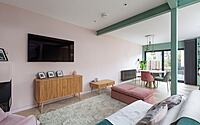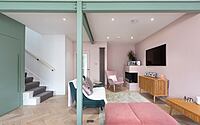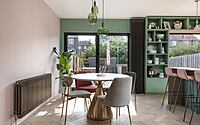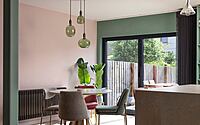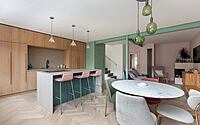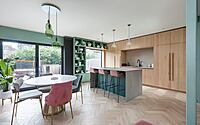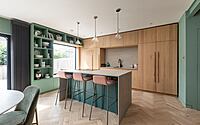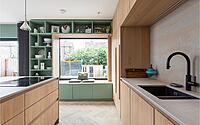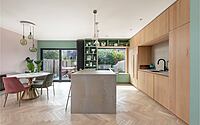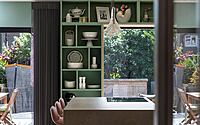Open Plan Living by AGORA architecture + design
Open Plan Living, a mid-century terraced house in Edinburgh, Scotland, designed by AGORA architecture + design, is a stunning example of minimalist design.
The owners of the property have created an open-plan layout with the kitchen at its heart, making the most of natural light from large windows to the garden. Bespoke full height shelving frames a large oak lined window seat and minimal finishes are used to enhance the feeling of space.
Edinburgh itself is known for its vibrant culture and history, making Open Plan Living the perfect place to call home.









About Open Plan Living
This Mid-Century Terrace House Brings the Family Together
This mid-century terraced house in the west of Edinburgh had been home to a family of four for several years. Previous extensions had created a long and narrow kitchen, separated from the living room and making it difficult for the family to communicate. The owners desired a more open-plan and sociable layout, with the kitchen at its heart.
Creating a Full-Width Space
By moving the living spaces to the back of the house, a full-width space was created that could benefit from the natural light of the large windows overlooking the garden. Glazed doors also connected the interior to the garden. The kitchen and dining areas were arranged along the outside wall to maximize natural light and a “snug” living space was created at the centre, defined by an exposed steel structure.
Designing a Minimal Yet Practical Kitchen
Since the kitchen was in the main living space, the units were designed to look like a piece of furniture. The kitchen manufacturer worked closely with AGORA to create a minimal yet practical design. Ovens and other appliances were concealed behind full-height oak doors, with a central alcove for the sink and bespoke full-height shelves to store the clients’ personal items and frame a large oak-lined window seat.
Open Plan Living Timeless Finishes
To enhance the feeling of space, minimal finishes were used, such as flush skirtings, frameless doors, a simple fireplace, transparent switches and sockets. The same oak herringbone floor was used throughout the ground floor, while the clients’ chosen colour palette was used in the kitchen, walls, steelwork and soft furnishings.
Transforming the Space
By working closely with the client, main contractor and specialists, AGORA was able to achieve a high-quality finish. The result is an inviting family space that is flexible enough for large family gatherings or cosy nights by the fire.
Photography by Alix Macintosh
Visit AGORA architecture + design
- by Matt Watts