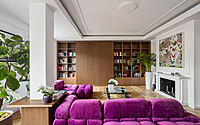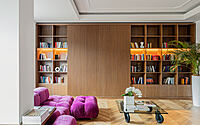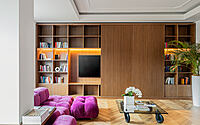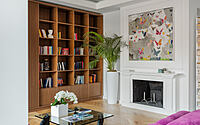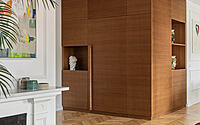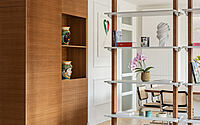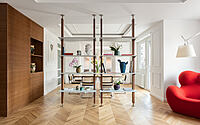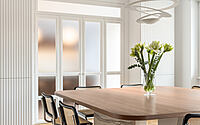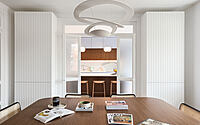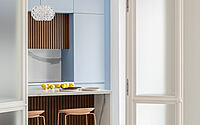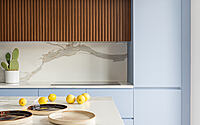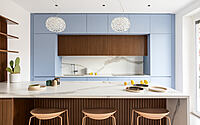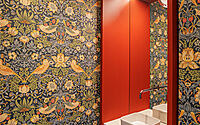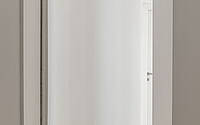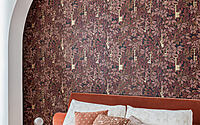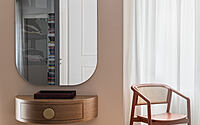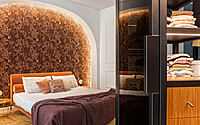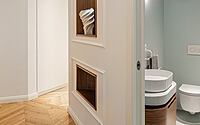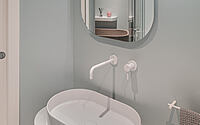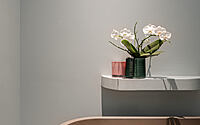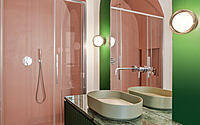Dimora Pinciana by RM\ Architecture
Welcome to Dimora Pinciana, a luxury penthouse apartment located in the heart of Rome, Italy. This turnkey renovation was designed by RM\ Architecture in 2023 to create a cozy and elegant home for the client.
The design of the interior spaces are fluid, dynamic, and capable of accommodating the needs of a large family. Light was given special attention, while colors were used to further amplify the perception of space. Natural materials such as oak and Canaletto walnut wood, marble, resins in vivid colors, and fabrics in vital tones enrich the simplicity of the volumes.
Experience the beauty of Rome through the lens of Dimora Pinciana, a project that unites shared, synergistic, lively, and conscious design.













About Dimora Pinciana
Dimora Pinciana: A Turnkey Renovation
A turnkey renovation, Dimora Pinciana, was sensitively reshaped to meet the needs of a client who desired an elegant and cozy home. The interior spaces were designed to be dynamic and fluid while also providing ample room to accommodate a large family.
Open and Fluid Spaces
The main living areas are thoughtfully interconnected, even if they appear to be divided by filtering wings. Special attention was given to the design of light as a means of personalizing the spaces.
A Colorful Touch
The use of color was used to amplify spatial perception and to emphasize the particular characteristics of each room. The simplicity of the volumes is enriched by natural materials such as oak and Canaletto walnut wood, marble, resins in vivid colors, and fabrics in vital tones.
A Synergistic and Conscious Project
Dimora Pinciana is the synthesis of a shared, synergistic, lively, and conscious project, with architecture as its simple result.
Photography by Angelo Talia
Visit RM\ Architecture
- by Matt Watts