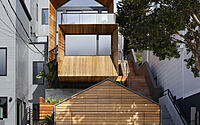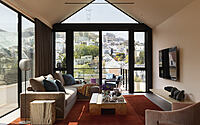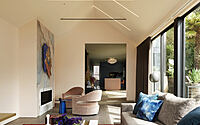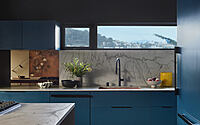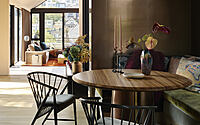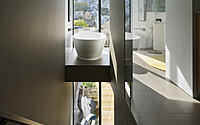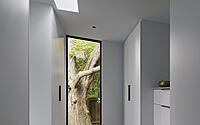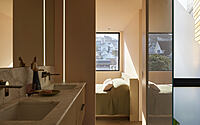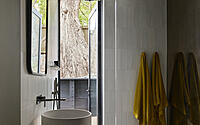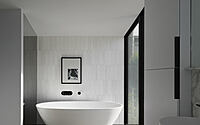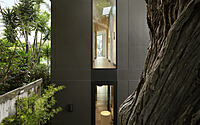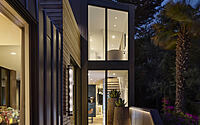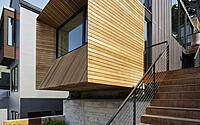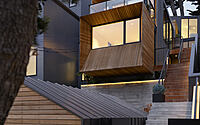Dolores Heights Residence: Utilizing Every Inch of Space
Dolores Heights Residence, an earthquake cottage located in the heart of San Francisco, California, was recently remodeled and expanded with an ambitious vision of creating an open and harmonious space. The owners sought the help of Jones | Haydu, a renowned architectural firm, to bring their vision to life.
The house, designed in a contemporary style, features a straight axis circulation interacting with the building’s forms as they ascend to the main entrance. The stunning material palette of cedar, standing seam metal, and cementitious panels creates a unique atmosphere that is further highlighted by the magnificent Monterey cypress tree. The crescendo of forms occurs at the front, nodding to quintessential San Francisco vernacular.











About Dolores Heights Residence
Bringing Harmony to a Piecemeal Space: The Transformation of an Earthquake Cottage
The owners of this San Francisco residence wanted to remodel and expand their existing earthquake cottage, which had been added onto over the years in a piecemeal fashion. The interior designer/owner sought an architect to help him bring his vision for the interior to life and to transform the awkwardly connected rooms into an open, harmonious space.
Making the Most of a Unique Site
Given the existing footprint covered much of the lot, the aim was to make the most of the house’s relationship to its unique site. Circulation for the site and house was along a straight axis, interacting with the building’s forms as they ascend to the main entrance. This experience is anchored on the downhill end by Sutro Tower and on the uphill end by a majestic Monterey cypress tree.
A Material Palette and Nesting Forms
The forms of the house nest with each other, highlighted by their material palette of cedar, standing seam metal, and cementitious panels. These forms, together with the interior palette, create rooms within an open plan. The climax of forms occurs at the front, nodding to quintessential San Francisco vernacular.
An Inviting Urban Forest
An inverted Bay window box cantilevers eight feet (2.4 m) from the facade, highlighting three experiences of the “urban forest”. Below is an exterior fire pit for the forest floor. Inside the box, one can see the “trunk” level, and above, a roof deck extends the living room, allowing an experience of the “canopy” level with the backdrop of a classic gable.
Photography courtesy of Jones | Haydu
Visit jones | haydu
- by Matt Watts