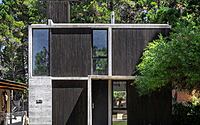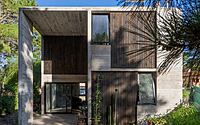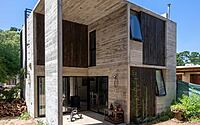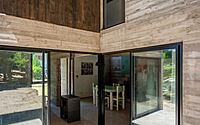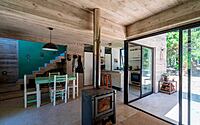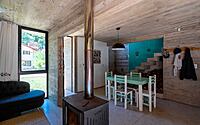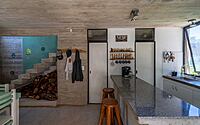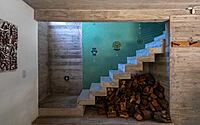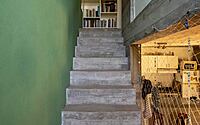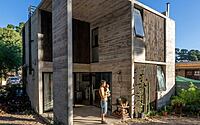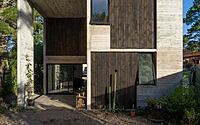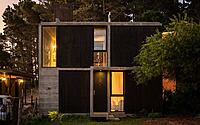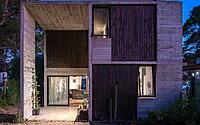Hom House: A Compact Solution for a Quiet Life in Mar Azul
Introducing Hom House, a two-story house designed by Besonías Almeida Arquitectos in 2020 and located in Mar Azul, Villa Gesell, Argentina.
Built to be a home for a young family, this concrete house is designed to make the most of the small sunny area of the lot while using the least amount of energy possible. With two floors and a double-height semi-covered expansion gallery, the house features two bedrooms, a bathroom, and an integrated living-dining-kitchen area. In addition, the house is strategically positioned to take advantage of the lush vegetation of the forest surrounding it. Hom House is the perfect home for anyone looking for a peaceful and energy-efficient living experience.










About Hom House
Hom House: Designing a Permanent Residence in Mar Azul
Mar Azul’s enchanting forest was the site of many summer houses we built before a young couple from Buenos Aires hired us to design their new permanent residence. The couple was looking for a peaceful place to raise their young son, and Mar Azul ticked all the necessary boxes. Despite the limited lot space, we were determined to create a house that would fulfill their needs and cater to the unique conditions of the area.
Challenging Site and Specific Requirements
The couple purchased a lot with a mere 10-meter frontage, which was a result of a speculative lot development that threatened the forest’s survival. Additionally, the acquired lot was far from the sea and the village center, and the surrounding vegetation blocked out most of the winter sun. We had to ensure that the house design would accommodate the winter’s intense cold and humidity while using electricity or firewood as heating options.
Compact and Energy-Efficient House Design
To overcome these challenges, we decided to create a compact, two-story house that would take up the smallest area of the lot. We insulated all of its exterior faces and opted for a centralized heat source to optimize energy consumption. The design included a 7m square prism house with a height of 5.45m. We also carved out a quarter of its volume to make way for a double-height semi-covered expansion gallery. This outdoor area, which would facilitate the couple’s desire for an outdoor life, would remain open to the best orientations.
Future-Proof and Cost-Effective Design
The house’s compact size didn’t compromise its functionality, as it contained two bedrooms, a bathroom, and an integrated living-dining-kitchen area. We also ensured that the design allowed for the addition of a third bedroom in the future, using low-cost dry construction without interrupting the activities in the rest of the house. With the couple’s limited budget, it was essential to create a design that wouldn’t generate maintenance costs in the future.
Photography by Hernán de Almeida
Visit Besonías Almeida Arquitectos
- by Matt Watts