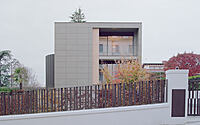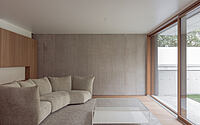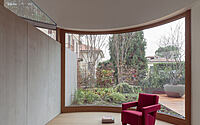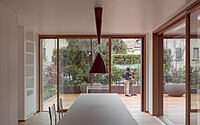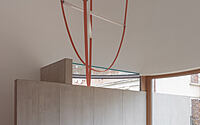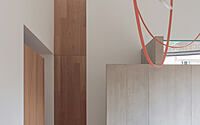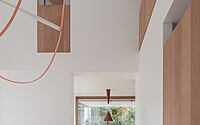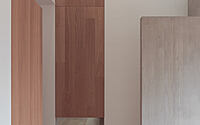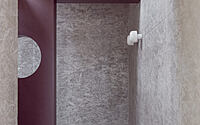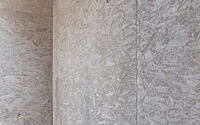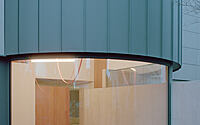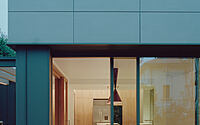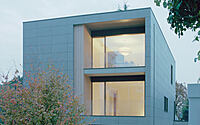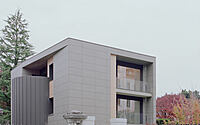Villa MS: A Modern Oasis in the Heart of Bergamo
Experience the transformation of a 1950s building into a modern, single-family house nestled in the picturesque city of Bergamo, Italy. Villa MS, designed by Marco Camplani, focuses on creating a dwelling that promotes communal living and communication for a young family.
The project reimagines traditional spaces and embraces the beauty of both indoor and outdoor living areas, giving new life to a once outdated structure.









About Villa MS
Revitalizing a 1950s Building with Modern Design
Transforming a 1950s building burdened by silhouette preservation constraints and characterized by traditional, hierarchical, and fragmented spaces, this project meets the needs of a young couple with three children who desire a home that fosters communal living and communication. The redesign centers around a double-height space, initially occupied by a monumental staircase, which becomes the heart of the home, connecting various living spaces.
Creating a Cohesive Living Environment
The double-height space seamlessly links the living areas on the ground floor, the master spaces on the second floor, and the children’s common area on the second floor. This design choice encourages interaction and communication among family members, fostering a sense of unity and togetherness.
Redesigning Outdoor Spaces for Privacy and Interaction
This project also involves reimagining the outdoor areas, organizing them into two distinct spaces: a “public” front garden, visible from the street and connected to the living areas, and a “private” back garden, accessible from the double-height space and the kitchen. These two gardens offer both privacy and opportunities for family interaction.
Separating Spaces with a Unique Architectural Element
A concrete diaphragm separates the front and back gardens, defining the entrance to the house. This architectural element adds a modern touch to the design while maintaining a clear distinction between the public and private outdoor spaces.
Photography by Marcello Mariana
Visit Marco Camplani
- by Matt Watts