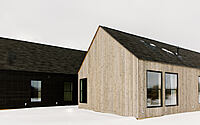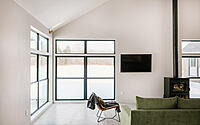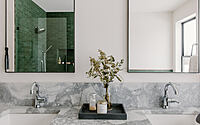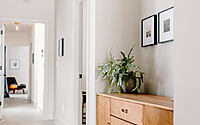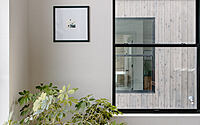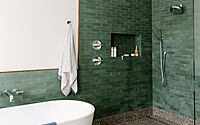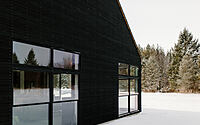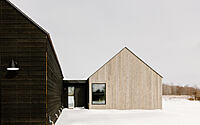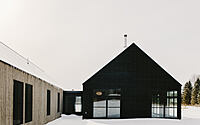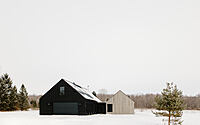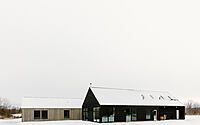Svart Hus: Harmony and Warmth in a Shou Sugi Ban Masterpiece
Svart Hus is a visually passive family home designed by Kate Smith and her team, nestled on 5 open acres in Door County, Wisconsin.
This stunning two-tone shou sugi ban home, inspired by the area’s Nordic and Scandinavian roots, beautifully blends with its natural surroundings. The pair of structures seamlessly connects the indoors and outdoors, with oversized windows offering breathtaking views between the buildings. Experience a perfect fusion of clean lines, warm lighting, and an inviting atmosphere in this one-of-a-kind family residence.











About Svart Hus
A Blend of Culture and Nature: SVART HUS in Door County, Wisconsin
Designer Kate Smith and her husband, Scott, teamed up with Tim Raduenz of Form One Design to construct a visually passive family home on 5 open acres (2.02 hectares) in Door County, Wisconsin. The area’s deep Nordic and Scandinavian roots inspired the design team to nickname the project SVART HUS, which means “black house” in Swedish.
Harmonious Structures Amidst the Scenery
Smith envisioned two structures that seamlessly blended with their surroundings: the Suyaki™, set against a rich evergreen backdrop (housing the family’s living and dining spaces, as well as the couple’s offices), and the Sugi, nestled among natural prairie grass (home to three bedrooms and two baths).
Clean Lines and Expansive Views
Focusing on clean lines, Smith connected the indoor and outdoor spaces through a series of oversized windows, providing views from one building to the other. Lighting was also a key priority; she selected brands like Schoolhouse, CB2, and The California Workshop to add warmth against the concrete flooring.
A Collaborative Design and Build Process
Smith not only drafted the floorplan but also designed the exterior and interior scope, project managing alongside her husband, who played a significant role in the construction. The couple now resides in the residence full-time with their daughter.
Photography by xoME Studio
Visit k.smith | x
- by Matt Watts