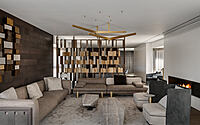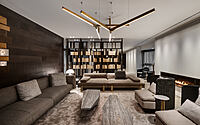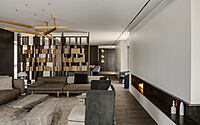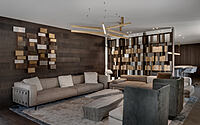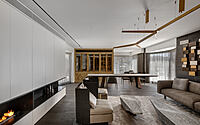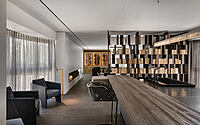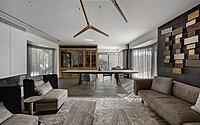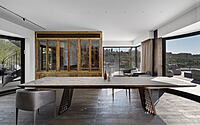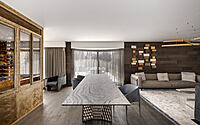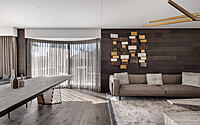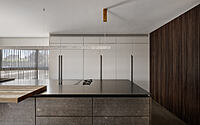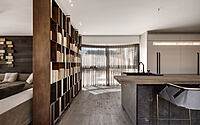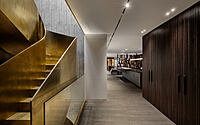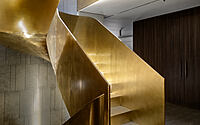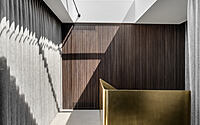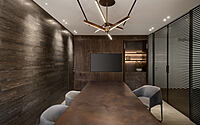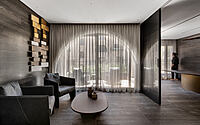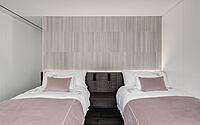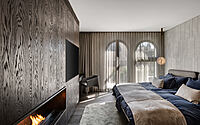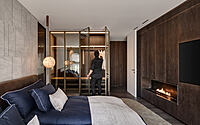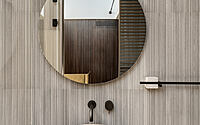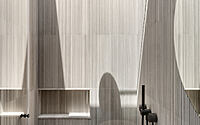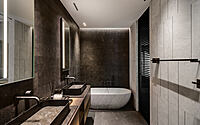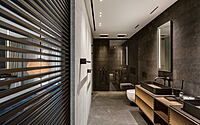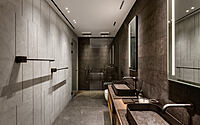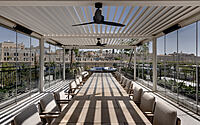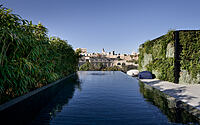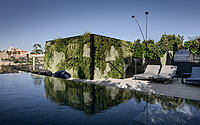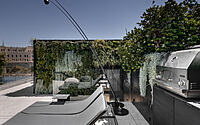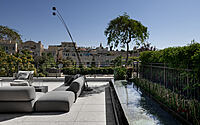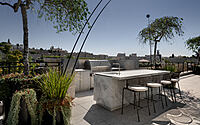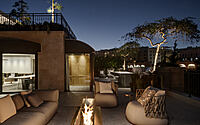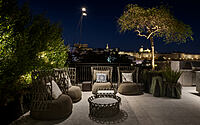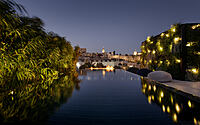Homage to the Holy City: A Luxurious Jerusalem Penthouse
Discover Homage to the Holy City, a breathtaking luxury duplex penthouse in the heart of Jerusalem, Israel, designed by Erez Hyatt Studio.
Nestled close to the City of David and the walls of Jerusalem, this masterpiece of elegance and style is the perfect holiday home for a Miami-based family of six. Immerse yourself in the exquisite design, featuring rich materials and elements that evoke the holy city’s essence, and explore the expansive 400 sqm (4,305 sq ft) interior and outdoor spaces.




















About Homage to the Holy City
A Duplex Penthouse Masterpiece in Jerusalem
This duplex penthouse in Jerusalem is not your average holiday home. Owned by a Miami-based family of six, it’s located near the City of David and the walls of Jerusalem. The design, a masterpiece by Erez Hyatt, gracefully incorporates elements of the holy city in an elegant and unique way.
Designing for Family Gatherings and Entertaining
The family purchased the property as a holiday home for gathering with loved ones. With 400 sqm (4,305 sqft) of outdoor space across two balconies and an equally spacious interior, the designer, Erez Hyatt, had an empty shell to work with. He aimed to amplify the property’s strategic location through the use of rich materials and elements that complement and correspond with each other.
Spacious Layout with Seven Bedrooms and Five Bathrooms
The family entertains frequently and wanted as many bedrooms as possible. The property now has seven bedrooms and five bathrooms. Hyatt carefully chose materials, textures, and motifs with the holy location in mind, giving the penthouse a luxurious feel.
Stunning Entrance Hall and Staircase
Upon entering the property, you’re greeted by an entrance hall with a cast bronze staircase. This element ties all three levels together, ending under a skylight designed by Hyatt on the third level. The skylight allows natural daylight to flood the staircase, creating a play of colors throughout the day.
Kitchen and Living Spaces with Unique Features
The kitchen features light gray cabinets and a large gray-black granite stone island. Unique asymmetric parquet floors add another layer to the design. A dominant four-meter library creates a partition between the kitchen and the lounge & dining area. The library, planned by Hyatt, is made of varnish brass and filled with decorative books.
Outdoor Spaces with Breathtaking Views
Two doors from the dining area lead to a balcony that serves as an additional entertaining area. The balcony includes a large dining table, an external stone kitchen, and an outdoor lounge with a fire pit. A reflection pool with seating areas adds a calming ambiance with the gentle sound of water.
Master Bedroom Suite with Luxurious Materials
The master bedroom continues the monochrome color scheme and motifs displayed in the main living space. Unique materials were used throughout the suite, such as stone tiles for the bed headboard and oak on the opposite wall.
Top-Level Amenities and Outdoor Oasis
The top level features resin floors and two doors leading to a pool and an entertaining balcony. An infinity pool overlooks the old city walls, and a bamboo partition wall provides privacy. Concealed lighting in the cube creates a magical feel in the evening hours, and the pool area includes an outdoor kitchen and seating areas.
Lower Level Office and Additional Bedrooms
The lower level contains additional bedrooms and an office with a dedicated entrance. Dominant wood wall cladding and asymmetric lighting fixtures create a sense of continuity from the lounge. An impressive conference table and screen were also positioned on this level.
In summary, the designer fulfilled the client’s brief by creating a Jerusalem-inspired home that serves as an anchor with a soul for the family’s frequent gatherings and entertaining.
Photography courtesy of Erez Hyatt Studio
Visit Erez Hyatt Studio
- by Matt Watts