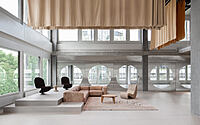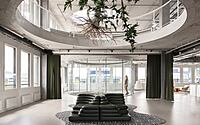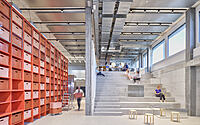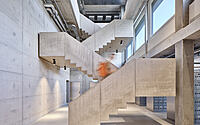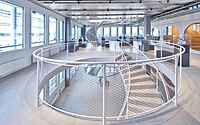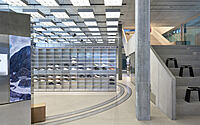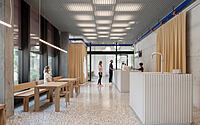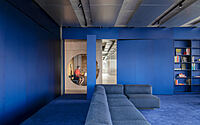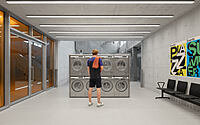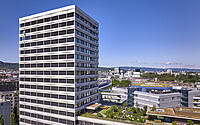OnLabs: A Sky-High Vision of Modern Workspaces
OnLabs, the striking 17-storey headquarters of On in Zurich West, is an architectural masterpiece by Spillmann Echsle Architekten. Fusing lab spaces with productive ‘neighborhoods’, the high-rise comfortably houses 1000 employees. Its strategic layout blurs the line between work and meeting spaces, creating a dynamic, interconnected workplace that embraces the vibrant city life.

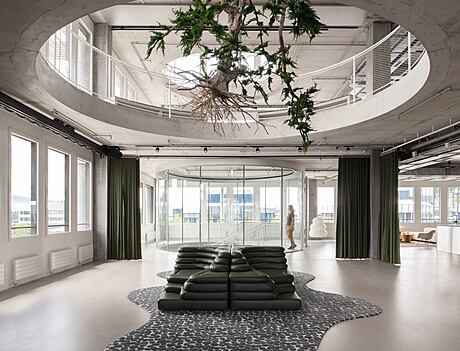
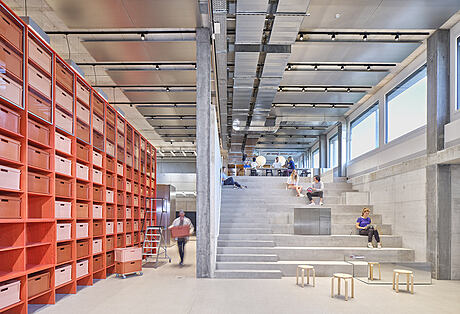
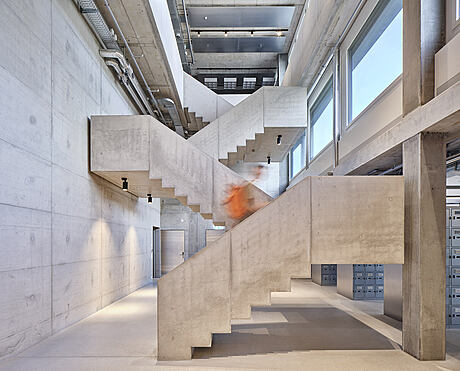
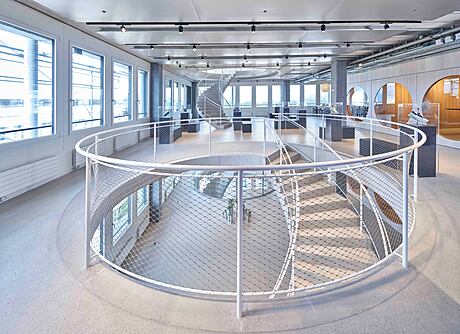
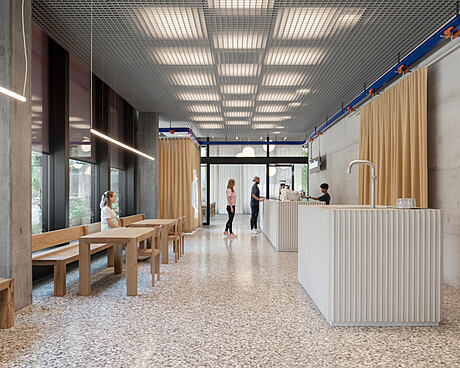
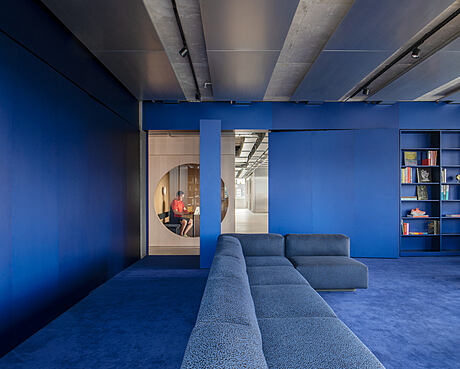
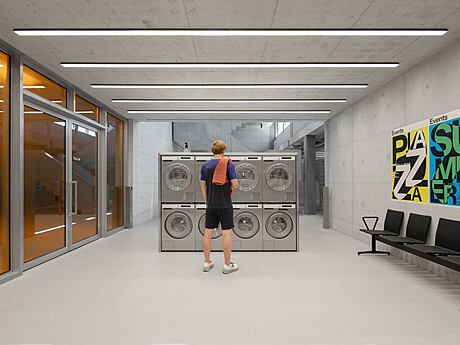
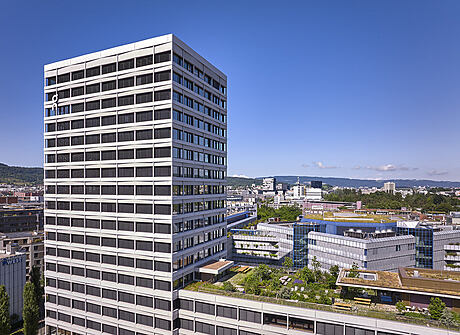
About OnLabs
The Dawn of an Innovation-Driven Shoe Empire
On, an inventive start-up established in 2010, has evolved into a global front-runner in the running shoe industry.
The New Architectural Jewel in Zurich West
Nestled in the vibrant Zurich West district, the brand’s new headquarters, designed by local architecture firm EM2N, rises as a 17-storey high-rise (approximately 56 feet) building. It comfortably accommodates around 1000 employees.
The interior, meticulously planned and executed by Spillmann Echsle in collaboration with Stockholm-based Specific Generic, mirrors the holistic architectural scheme of the building. It adeptly bridges two distinct realms of product development: the “lab,” nestled within the building’s four-storey (approximately 13 feet) base, and the “neighbourhoods” ensconced in the levels above, hosting marketing, logistics, and sales operations.
Embracing the Urban Pulse
The ground floor houses a welcoming reception area, replete with an integrated café and shop. A level higher, a spacious, two-storey (approximately 7 feet) space invites external visitors for meetings and co-working, establishing a vibrant link with the urban pulse outside.
A Spiraling Design Story
In the building’s base, the stairs extend in straight lines, while above, they gracefully curve into increasingly tighter spiral staircases within the tower. These elegant staircases connect the three-storey (approximately 10 feet) “neighbourhoods” stacked atop each other, each accommodating a kitchenette, a rest area, assorted informal meeting spaces, office workstations, and conference rooms.
A Harmonious Blend of Work and Meeting Spaces
The conference rooms cluster around the open-plan core of the building, cocooned in perforated wood sheathing. Large pivot doors carve wide openings in the sheathing, softening the boundary between the work and meeting areas on each side. This design decision, manifesting the blurred distinction, enhances the fluidity and synergy of the workspace.
Photography by Mikael Olsson
Visit Spillmann Echsle Architekten
- by Matt Watts