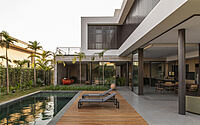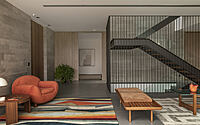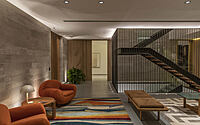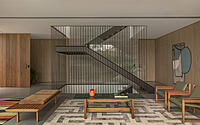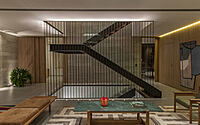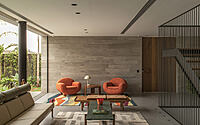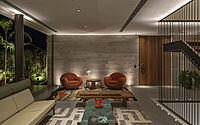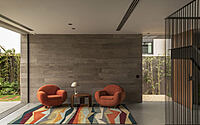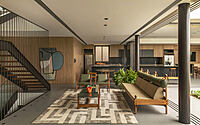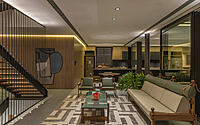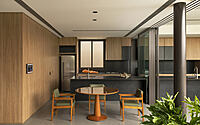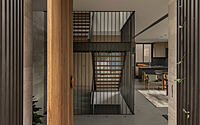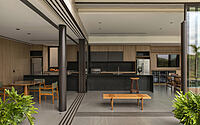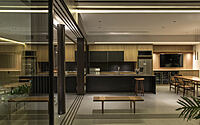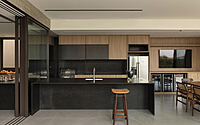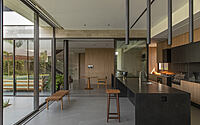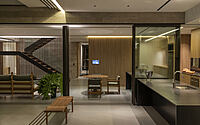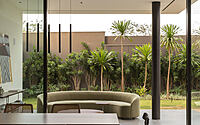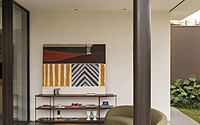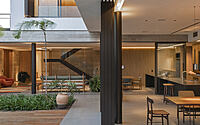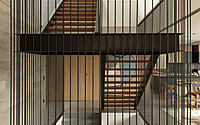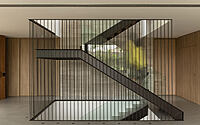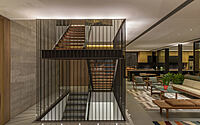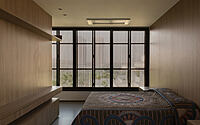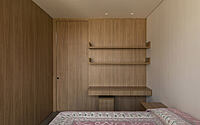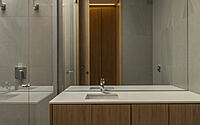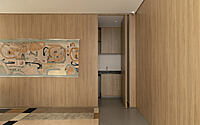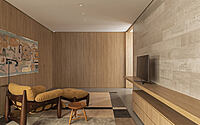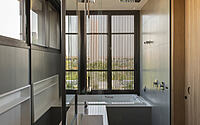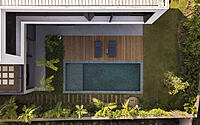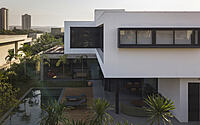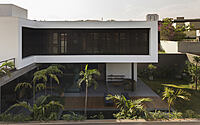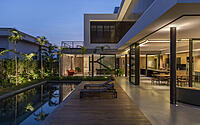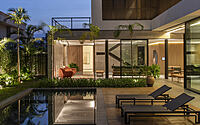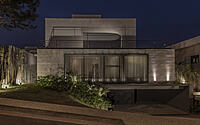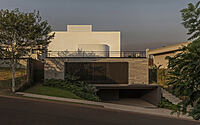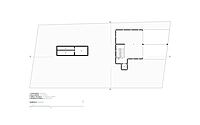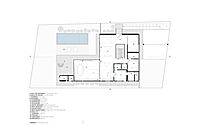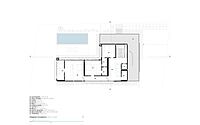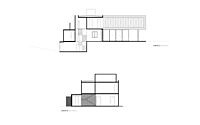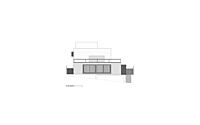LL House: A Timeless Design by Mariana Orsi
Immerse yourself in the harmonious blend of nature and design at the LL House, a masterpiece by Mariana Orsi Arquitetura + Design. Nestled in the heart of Ribeirao Preto, Brazil, this timeless two-story house redefines sustainable living with its ingenious design. The house, redesigned in 2022, is a testament to the seamless integration of indoor and outdoor spaces, with every room offering a captivating view of the adjacent nature reserve.
The LL House is not just a dwelling, but a sanctuary where the boundaries between the built environment and the natural world blur, creating a living experience that is both timeless and liberating.

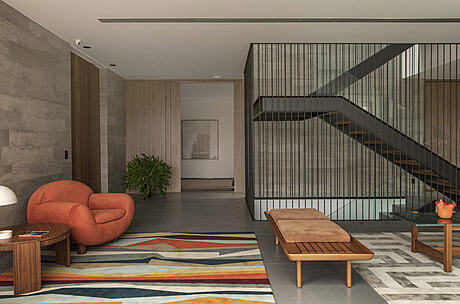
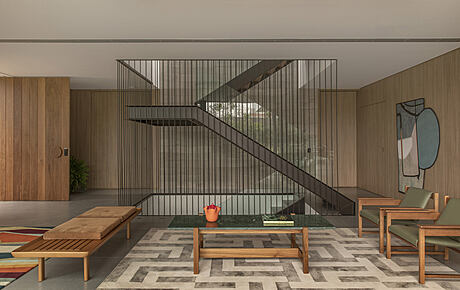
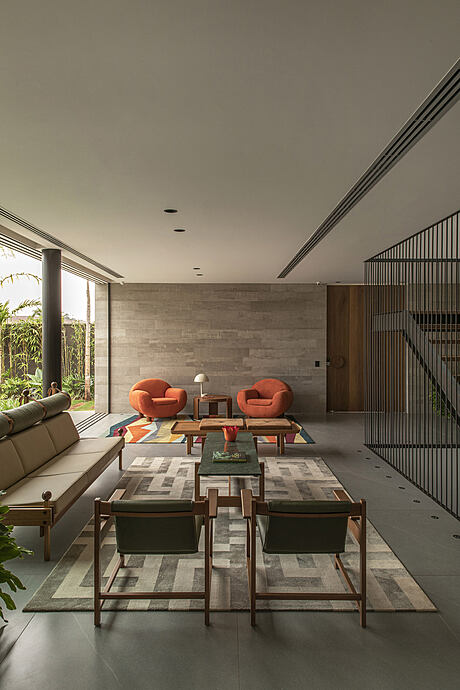
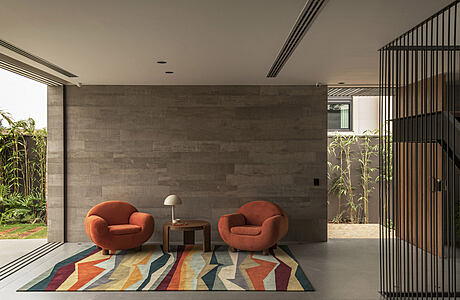
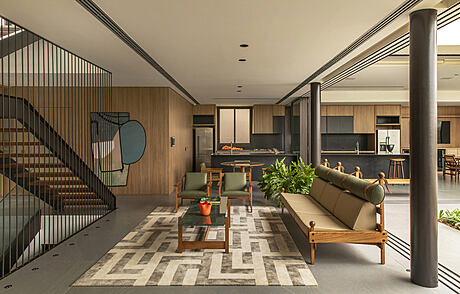
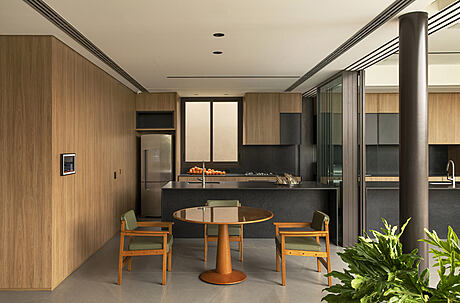
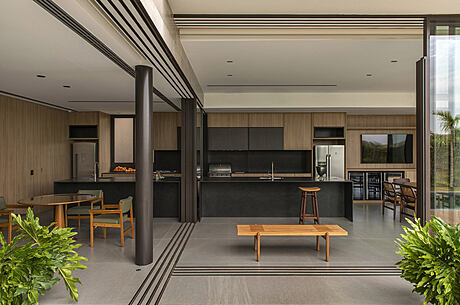
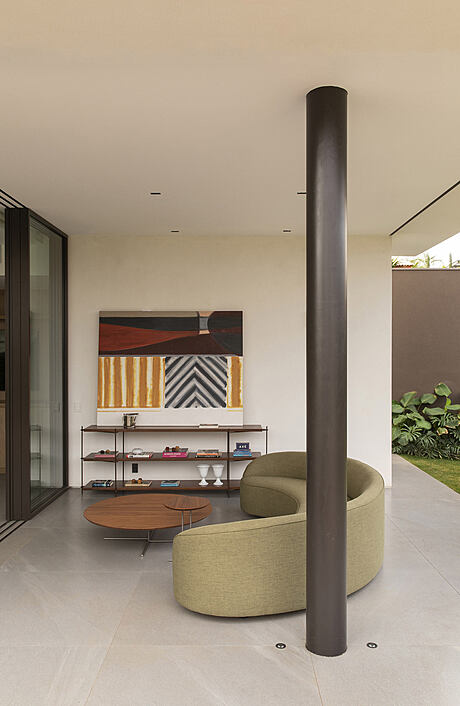
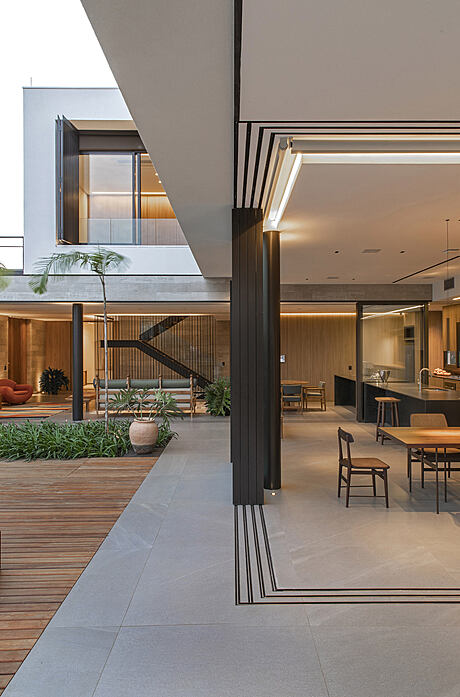
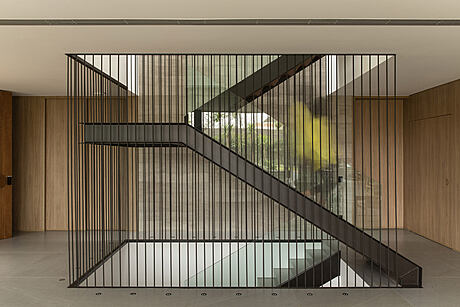
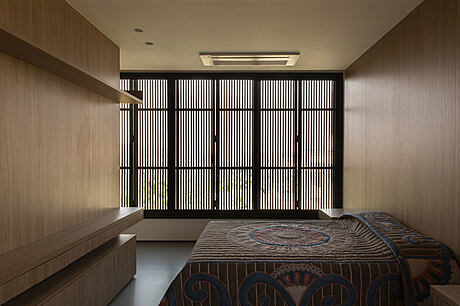
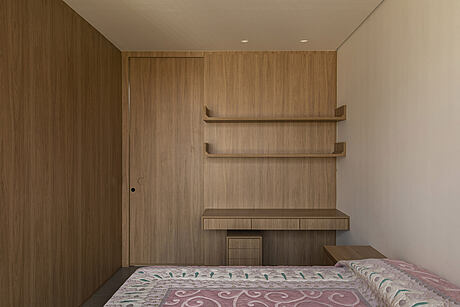
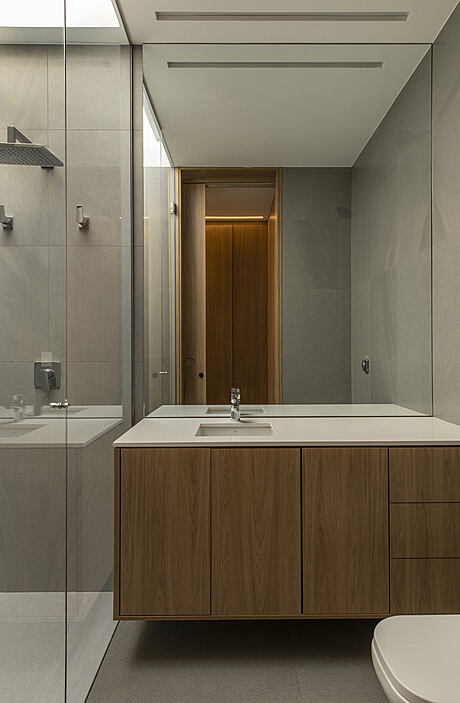
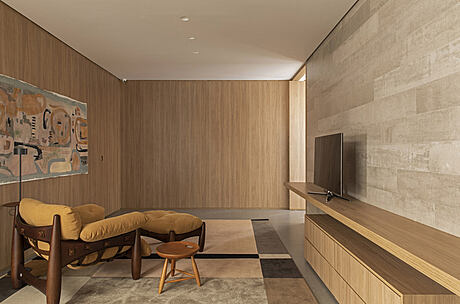
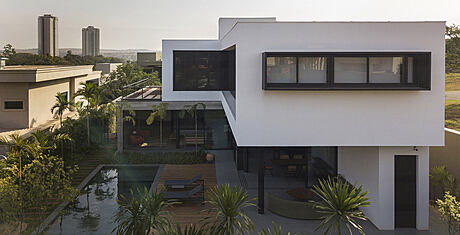
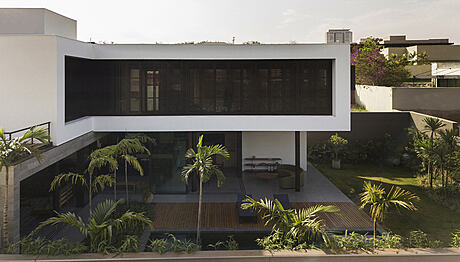
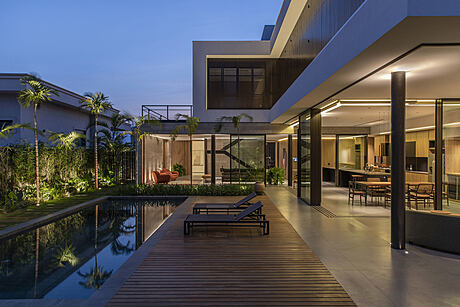
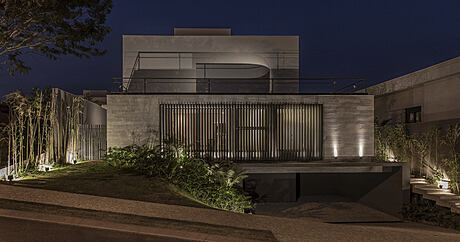
About LL House
Harmonizing Architecture with Nature
This family-oriented house, a masterpiece of architectural design, is a testament to the harmonious integration of built structures with the natural horizon. Nestled within a gated community in the heart of São Paulo, the house’s design philosophy revolves around orienting all spaces towards the verdant park that lies just beyond the condominium. This nature reserve, a tranquil oasis, serves as an extension of the home, fostering a sense of closeness with the outdoors.
From the kitchen to the bedrooms, whether on the ground floor or the upper level, the park is a constant presence on the horizon, infusing the house with a sense of being enveloped by nature. This seamless integration was achieved through thoughtful placement on the plot and the incorporation of large openings in each room, always with due respect for natural elements such as solar orientation, topography, and the surrounding environment.
Sustainable Design Elements
The house was designed with sustainability at its core, featuring a functional water collection, storage, and reuse system, solar and photovoltaic panels, among other eco-friendly construction materials. The design also incorporated several technical construction and structural details to allow for a free structure and large spans, resulting in the integration of spaces and the fluidity of the “internal x external” relationship.
Exclusive Woodworking and Furniture Design
The house boasts an exclusive design of woodworking and furniture, replete with pieces signed by some of the most renowned names in Brazilian Design. This curated selection of furniture contributes to a timeless, light, fluid, and free aesthetic that permeates the entire home.
Photography by Felipe Araújo
Visit Mariana Orsi Arquitetura + Design
- by Matt Watts