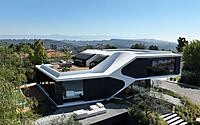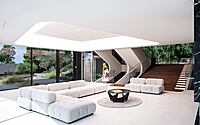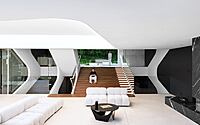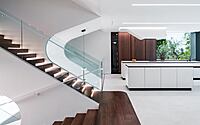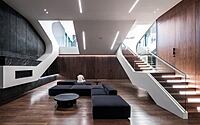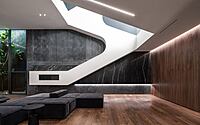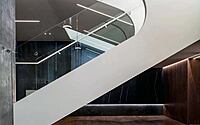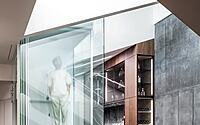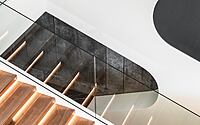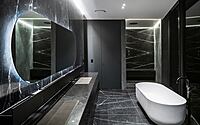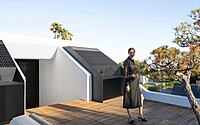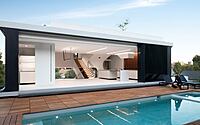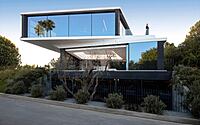RO54: Arshia Architects’ Futuristic Vision for Bel Air Real Estate
In the heart of Bel Air, Los Angeles, a remarkable new two-story house design has surfaced, aptly named RO54 by its creators, Arshia Architects. Boasting a futuristic yet contemporary design style, RO54 sits proudly on a hilltop, offering panoramic views of the Pacific Ocean and the Los Angeles basin. The design captures the essence of the evolving neighborhood, addressing both aesthetics and functionality, while reducing the building mass to integrate seamlessly within its surroundings.
RO54 house breaks away from traditional compartmentalized housing models. It harnesses the potential of split-level design, weaving the topography of the hill into the layout of the house, and achieving a perfect blend of visual and functional adjacencies. Innovative features like a courtyard rainwater runoff filtration system, adherence to California’s stringent green building standards, and a low-impact, natural interior palette affirm RO54 as a stellar example of environmentally sensitive and responsible design.

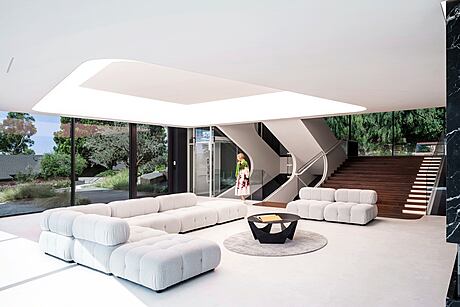
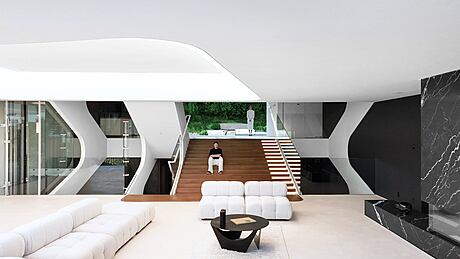
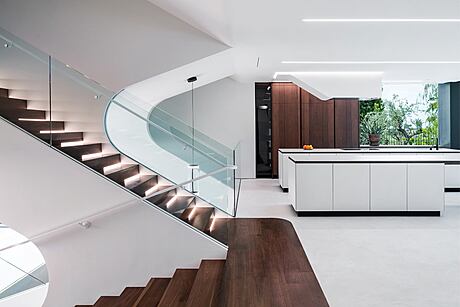
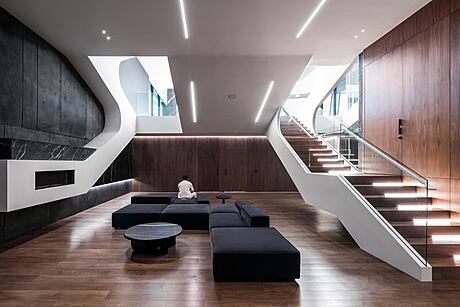
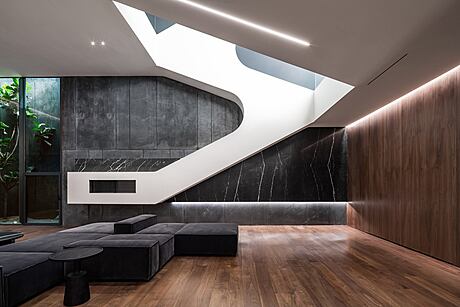
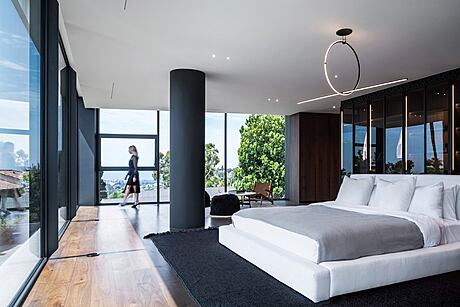
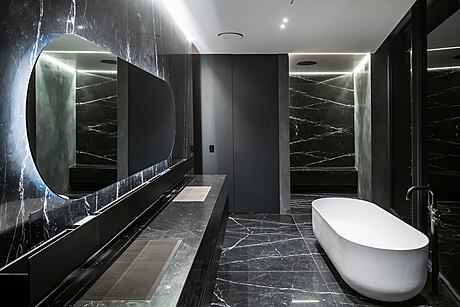

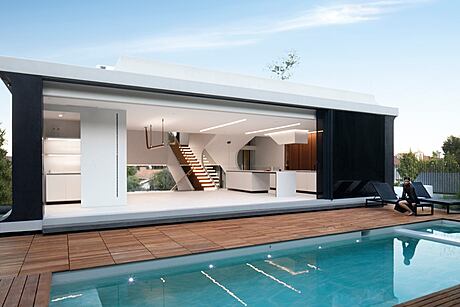
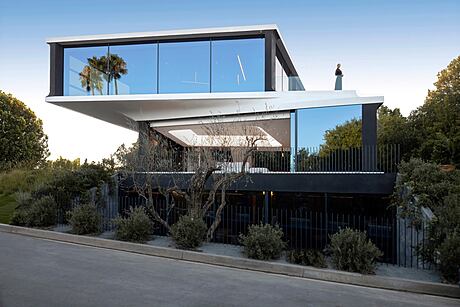
About RO54
Introducing the Visionary RO54: A Testament to Sublime Architectural Design
Arshia Architects unveils RO54, a striking structure that gracefully adorns a hilltop in the prestigious Bel Air neighborhood of Los Angeles. With panoramic views of the Pacific Ocean and the Los Angeles basin, this project masterfully constructs a dynamic building atop a concealed podium that echoes the natural terrain that once characterized the area before subdivision for development took place. RO54 emerges as a progressive development within a neighborhood that has been steadily evolving from its post-war roots, transcending the tendency towards mass over spatial quality.
Balancing Aesthetics and Utility in Modern Architecture
In an innovative pursuit of spatial harmonization, this project meticulously crafts residential spaces that resonate with the site’s undulating topography. By leveraging the split-level design, the architects weave an intricate web of half-story floor plates, artfully connecting multiple spaces. These interconnected plates cultivate both visual and functional adjacencies, thereby doubling the utility of the residence compared to traditionally compartmentalized designs.
The aesthetic of the project takes inspiration from streamlined automotive design, subtly embedding high-end technology within the household whilst maintaining an uncluttered interior. Adhering to a utilitarian approach towards materials, the project contrasts with the design’s overall emphasis on space and aesthetics over sheer necessity. This equilibrium is artfully maintained against the backdrop of environmental sensitivity and minimalist elegance.
Eco-Conscious Design: Balancing Aesthetics with Sustainability
RO54 champions eco-conscious architecture with a courtyard that not only illuminates the lower bedrooms but also serves as a rainwater runoff filtration system for the entire site. The project conscientiously complies with — and in many cases surpasses — California’s rigorous green building and energy conservation standards. This includes features such as low-flow plumbing systems, drought-tolerant planting, rainwater filtration, photovoltaic integration, high-efficiency building envelope and glazing, a favorable HERS rating for the mechanical system, and more.
Harmonizing Natural Elements: A Nod to Responsible Design
Taking a minimalist approach to the indoor material selection, RO54 proudly integrates natural and low VOC-compliant materials. The restrained design palette includes mica plaster, hardwood flooring, and natural stone. Through its commitment to low-impact and durable materials, the project achieves a harmonious balance between long-lasting quality, effortless maintenance, and responsible design. This balance reflects the ongoing commitment of Arshia Architects to pioneer projects that honor architectural innovation, aesthetic sophistication, and sustainability.
Photography by Yuheng Huang
Visit Arshia Architects
- by Matt Watts