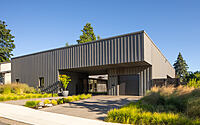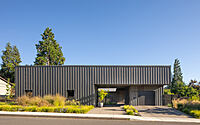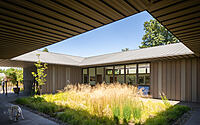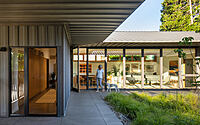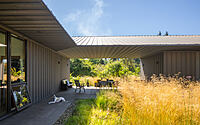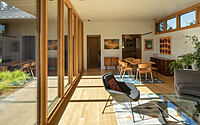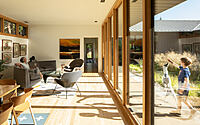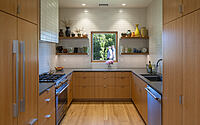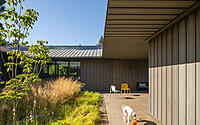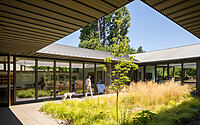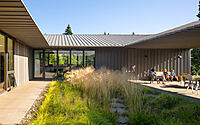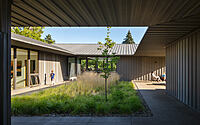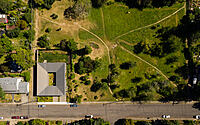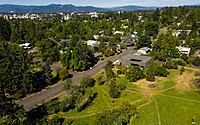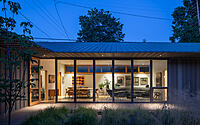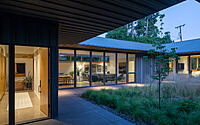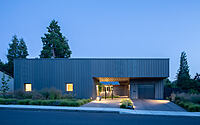Meadow House: College Hill’s Courtyard-Style Marvel
Designed by Waechter Architecture, the Meadow House is a remarkable 2,000-square-foot (186 square meters) single-story residence nestled in the College Hill district of Eugene, Oregon.
This courtyard-style house seamlessly harmonizes with the natural beauty of Madison Meadow, a cherished landscape preserve and community park, in an ode to neighborhood connection and sustainability.

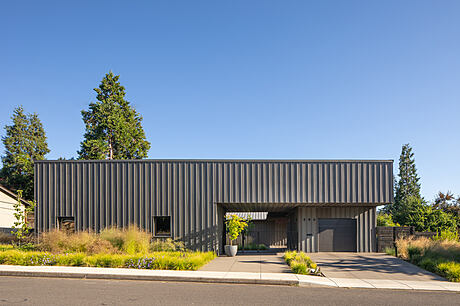
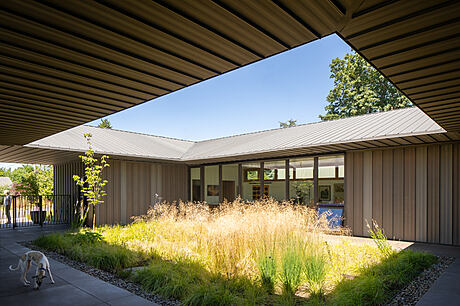
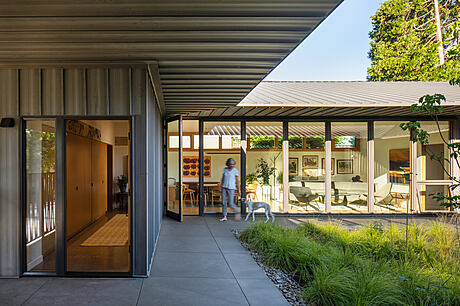
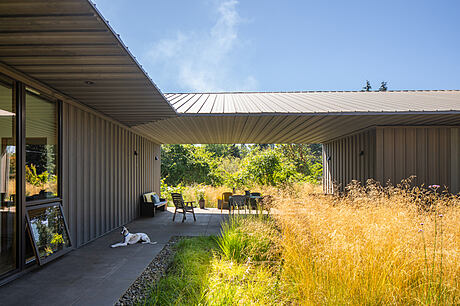
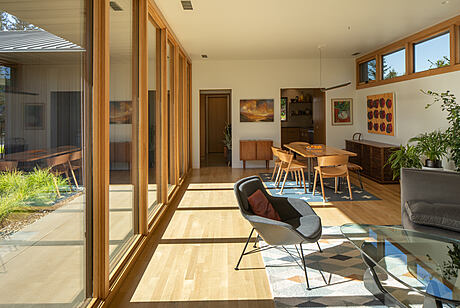
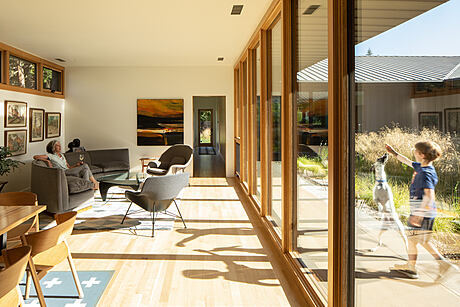
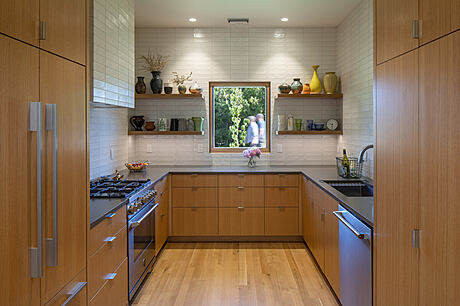

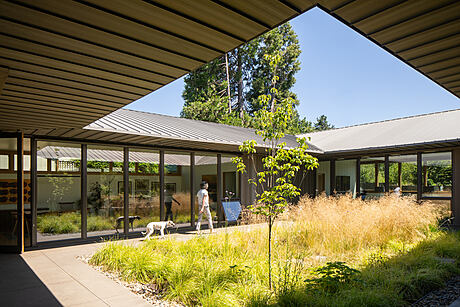
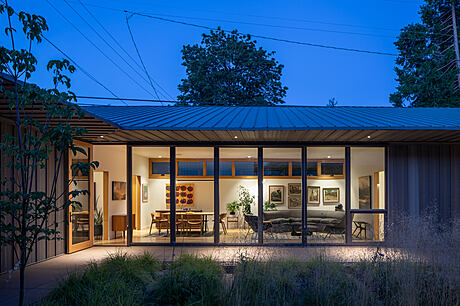
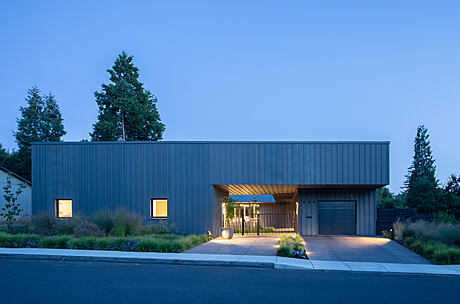
About Meadow House
A Natural Gem in College Hill
Nestled in the College Hill district of Eugene, the Meadow House, a 2,000-square-foot (186 square meters) residence, sits just a few miles Southwest of the University of Oregon. Its name takes root from Madison Meadow, a beloved community park and landscape preserve.
A Home Harmonious with Nature
The owners aimed to craft a residence adjacent to the meadow, respecting its intrinsic value for the local community. Simultaneously, they aspired to weave their lifestyle seamlessly into the neighborhood’s fabric and its signature landscape.
An Architectural Meadow Within a Meadow
Viewed from above, the house forms a series of frames. It nestles into the block’s northeast corner, bordered by the meadow and the residential perimeter. Its heart, a central courtyard, mirrors the original preserve, sharing the same vegetation and character.
Quadruplet Pavilions and Terraces
The house, broken into four pavilions, sprawls on a single level. A freestanding garage and workshop anchor the northwest corner, while the northeast houses the kitchen. To the south, bedroom suites, nestled between the courtyard and the open meadow, breathe in nature’s vitality. The house’s primary living areas sit within four terraces – two open, two glass-encased – offering year-round exposure to the landscape.
Elemental Form and Robust Construction
Clad entirely in weather-resistant ‘bonderized’ steel, the house’s walls, sloped roof, and deep-set soffits form a singular mass, seemingly carved and sculpted to define the terraces, courtyard, and main living areas. This minimalist approach curtails the need for extra materials or future maintenance, with the inward sloping roofs designed to channel rainwater into the central garden. All design decisions and material selections emphasize economy, durability, and conservation.
Seasonal Vitality and Connection
The house’s simple forms and palette let the meadow’s wild vitality and the change of seasons define the primary sense of place. The house, seeking connection with its surroundings, acts as a mediator to heighten awareness and reverence for all the meadow offers.
A Nurturer of Community and Stewardship
Belonging to the neighborhood streets and the meadow alike, the Meadow House aims to foster a stronger sense of community. It hopes to be a hub for stewardship, celebrating this uncommon treasure and irreplaceable resource.
Waechter Architecture Design Team
Ben Waechter, FAIA, Principal Architect
Lisa Kuhnhausen, Project Architect
Project Team
Architecture and Interiors: Waechter Architecture
Contractor: Chalus Construction Co.
Structural Engineer: Grummel Engineering
Doors and Windows: Sierra Pacific
Photography by Lara Swimmer
Visit Waechter Architecture
- by Matt Watts