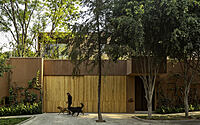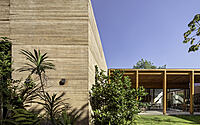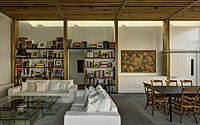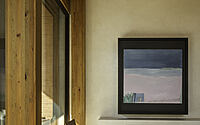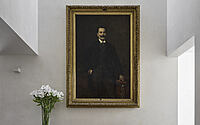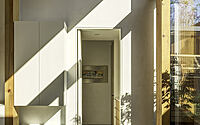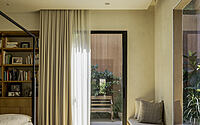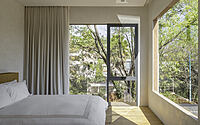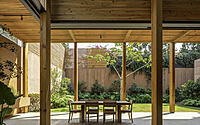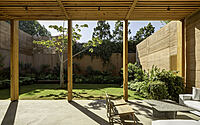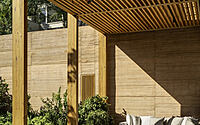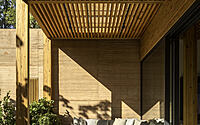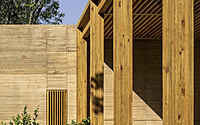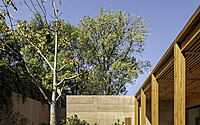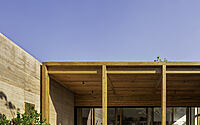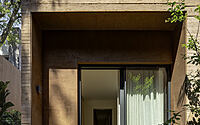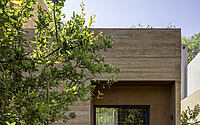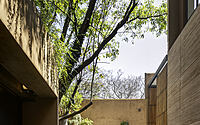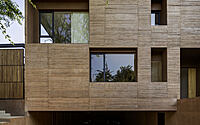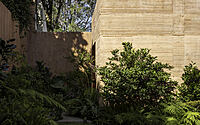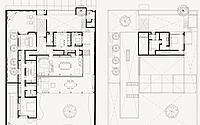Monte Tauro: Harmony of Wood and Concrete in Mexico City
Discover Monte Tauro, a single-family concrete house nestled in the prestigious neighborhood of Lomas de Chapultepec, Mexico City. Ingeniously designed by PPAA in 2021, this innovative dwelling offers a unique spatial concept divided along three distinct axes — public, service, and bedroom — each serving a different purpose. Enclosed in an L-shaped scheme, the public spaces are distinctively separated and encased within an enchanting wooden structure, setting up a remarkable contrast to the solid concrete design.

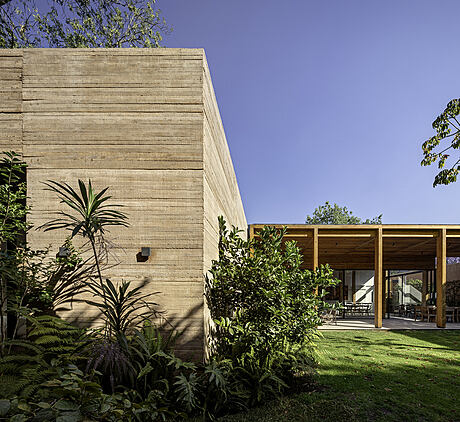
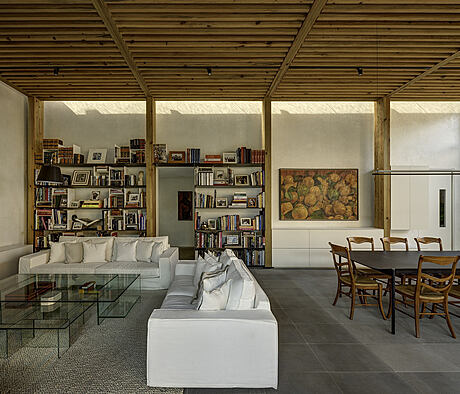
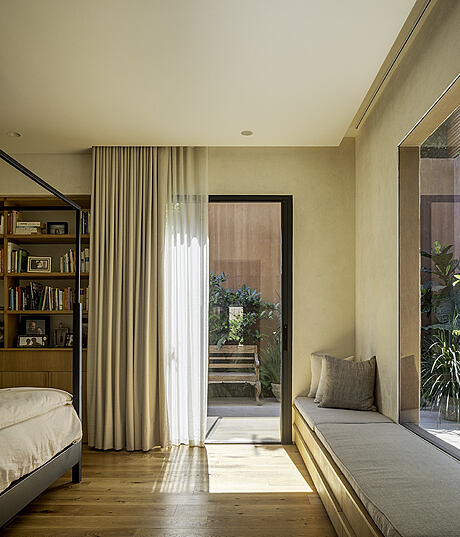
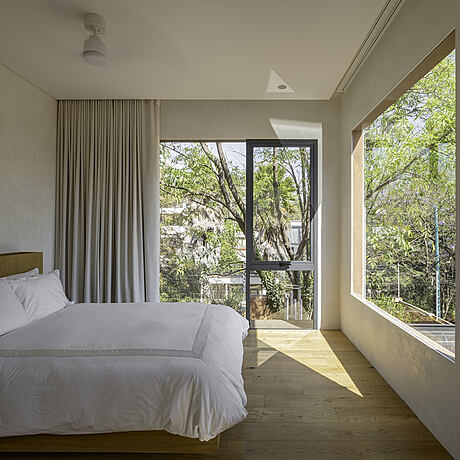
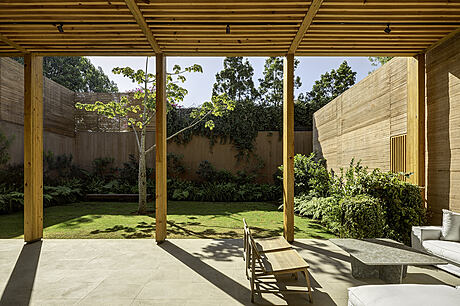
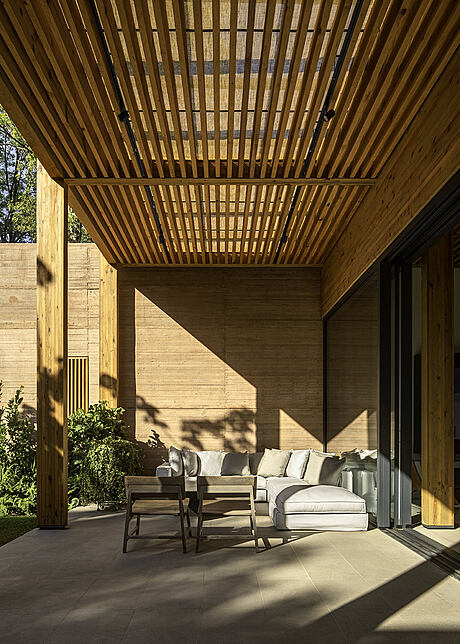
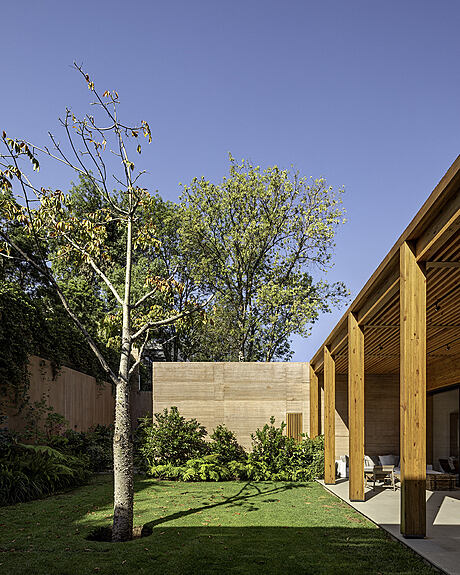
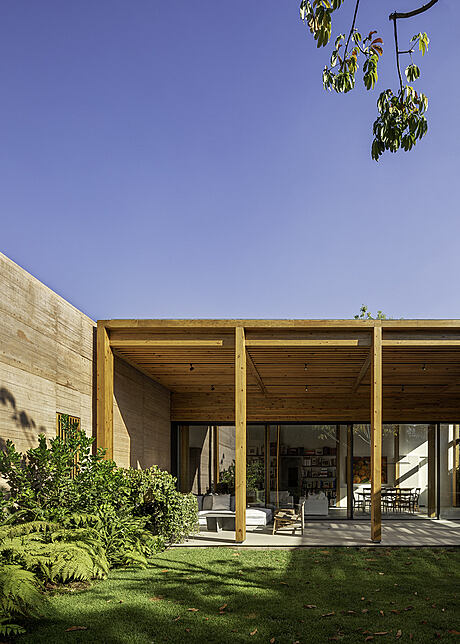
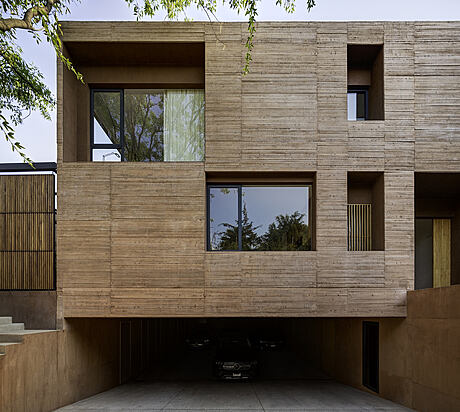
About Monte Tauro
Introducing Monte Tauro: A Unique Residence in Mexico City
Nestled in Lomas de Chapultepec, a predominantly residential area in Mexico City, sits the Monte Tauro — a unique single-family home. The dwelling occupies a rectangular plot of 30x20m (approximately 98x65ft), bordered by neighbors on three sides, and a street to the north.
Revolutionary Spatial Design: The Three-Axis Approach
The floor plan of the house is ingeniously divided along three distinct axes: public, service, and bedroom. This innovative design strategy allows for a clear delineation between the different sections of the house, each with its unique purpose.
The L-Shaped Layout: Embracing Public Spaces
Crafting a layout that resembles the shape of an ‘L’, the public areas of the house — the living room, the terrace, the garden, and the pool — are thoughtfully enclosed. Notably, this enclosed area exists as a distinct entity, separate from the rest of the residence.
Contrasting Architectural Language: Wood Meets Concrete
Here, the beauty of the design truly comes to life as a wooden structure takes shape within the concrete dwelling, creating a harmonious contrast. The use of wood amidst the predominantly concrete construction results in a compelling juxtaposition, underscoring the language of solidity and warmth.
Photography courtesy of PPAA
Visit PPAA
- by Matt Watts