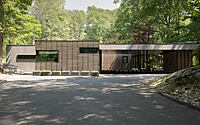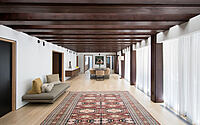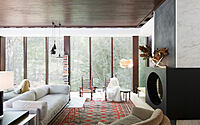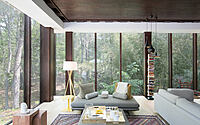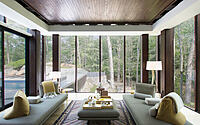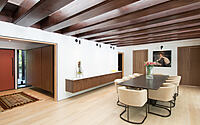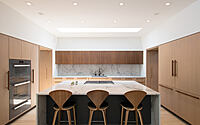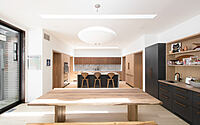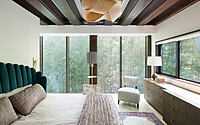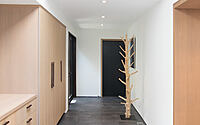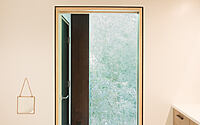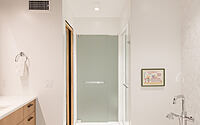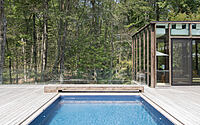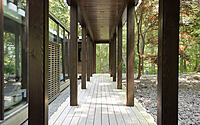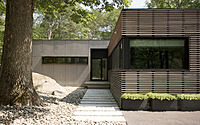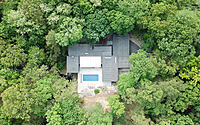Fenimore Road Renovation: Reviving a Mid-Century Masterpiece
Immerse yourself in the captivating story of the Fenimore Road Renovation. Overlooking a picturesque stream in Mamaroneck, New York, this mid-century house designed by the talented Resolution: 4 Architecture, was once an abandoned gem, forgotten and on the brink of demolition. Resurrected from its dilapidated state, it now pays tribute to its original designer, Frank Lloyd Wright’s protégé, Kaneji Domoto, while presenting a fresh and vibrant appeal for a contemporary family.
Bask in the seamless integration of old and new, with the original character preserved and the additions bringing in functional elegance.

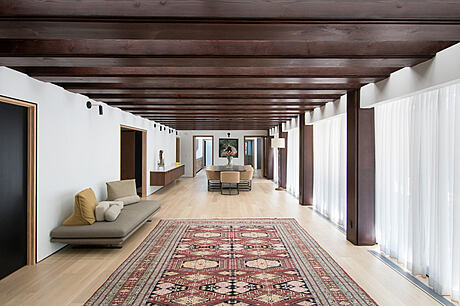
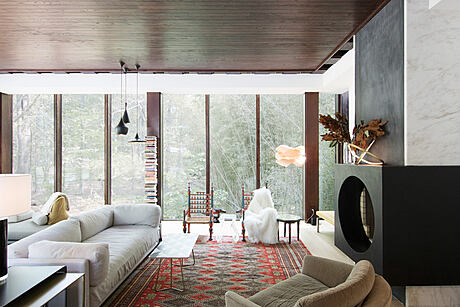
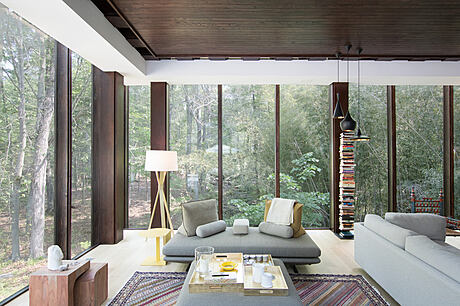
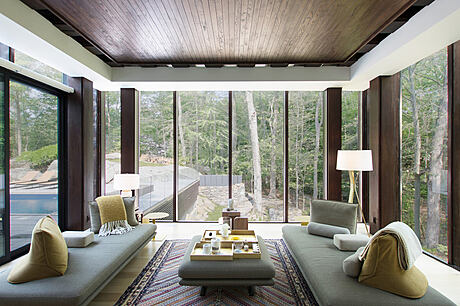
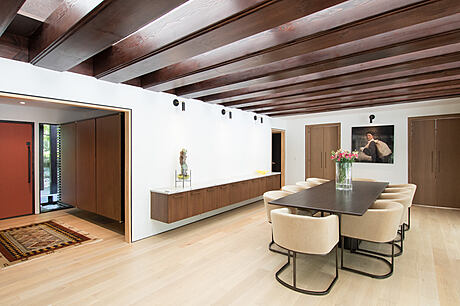
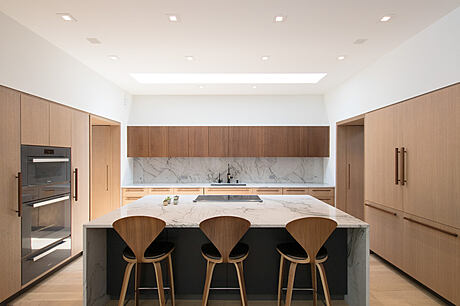
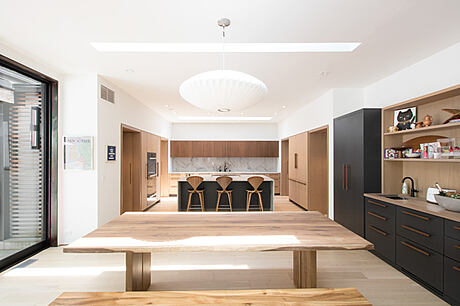

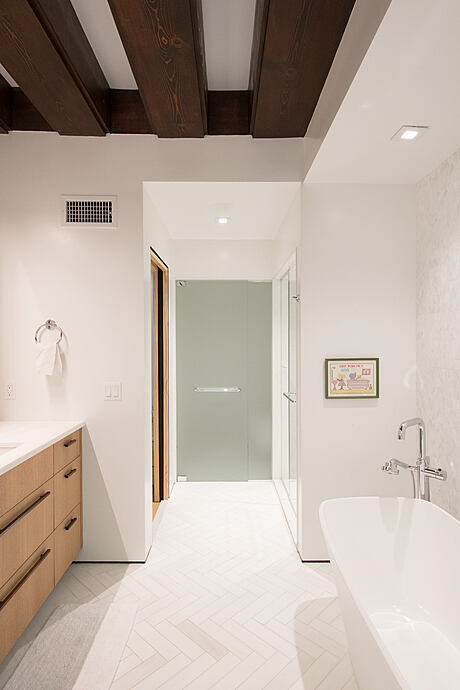
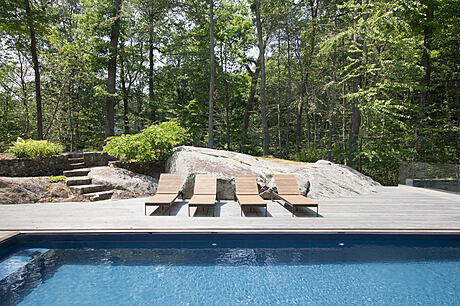
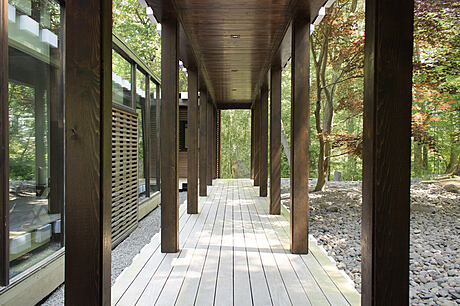
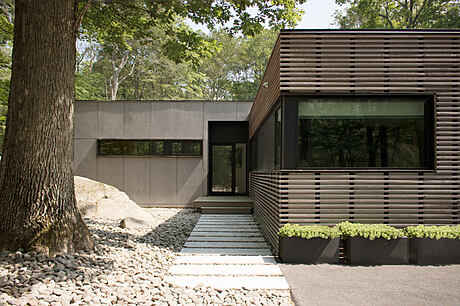
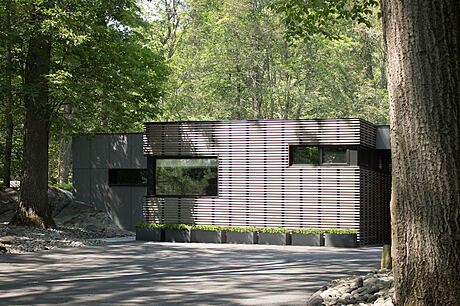
About Fenimore Road Renovation
The Dawn of a New Era: Rediscovering an Abandoned Gem
Upon discovering this neglected midcentury home by Kaneji Domoto, a protégé of Frank Lloyd Wright, the homeowner-cum-interior designer was faced with a catastrophe. Burst pipes and significant interior damage had marred the residence, once vibrant, now abandoned. Even whispers of demolition were on the wind. However, touring the site revealed a surprising potential, nestled in the home’s whimsical details and unique location. A remarkable feature is the glass-encased living room, which juts over a charming stream—an architectural feat impossible to mimic given today’s zoning laws.
Resurrecting the Midcentury Marvel: Design Meeting Function
Joining forces with the homeowner and contractor, we embarked on a journey to honor the home’s architectural heritage and Domoto’s landscape sensibility, while modernizing it for a contemporary family. Major repairs and upgrades were essential to ensure safety, functionality, and energy efficiency, culminating in a comprehensive renovation and generous addition.
Constructing Space: New Additions and Optimized Layout
We razed the existing garage, pool house, kitchen, and laundry room, making way for two fresh guest rooms and a new, open-concept kitchen, dining, and family room. A newly introduced carport takes the garage’s place, directing arrivals to a fresh entry hall graced with white oak cabinetry. This remodeled kitchen acts as a hub, bridging the home’s original dining and living spaces with the recent additions. The novel family room is adorned with sliding glass doors opening to the pool on the north side and built-ins on the south for media and toy storage.
Fusing Old and New: Restoring Original Features
Starting from the carport, the original covered walkway leading to the classic foyer underwent a resurrection, courtesy of decay. The once neglected rock garden, a signature of Domoto’s design, was painstakingly restored. The central lanai space, now hosting the formal dining room, sees wooden beams rhythmically tracing the ceiling, with new translucent roof panels floating above. Existing skylights got facelifts and the home saw new additions, ensuring a flood of natural light. Furthermore, we replaced all glazing in the original house with new thermally insulated units. In the living room, the glass doors were redirected towards the smaller pool deck, affording a magnificent view of the stream. The new, efficient gunite lap pool (replacing the oversized kidney-shaped one) allows for more relaxation and play space on the deck.
A Nod to the Past: Incorporating Midcentury Aesthetics
Regrettably, most of the original millwork was unsalvageable due to decay. Nevertheless, we maintained a nod to the past by reusing the original cabinet pulls. Custom built-ins are now much more functional, showcasing a blend of white oak and walnut veneers that pay tribute to the midcentury aesthetic. Domoto’s original fireplace design, a circular marvel, stands preserved in the living room. We also restored the existing wooden ceiling. Injecting a splash of color, the homeowner/interior designer introduced a lively palette through patterned wallpaper and geometric tiles. This, combined with a blend of modern, vintage, and midcentury furniture, brings to life a home that is truly unique.
Photography courtesy of Resolution: 4 Architecture
Visit Resolution: 4 Architecture
- by Matt Watts