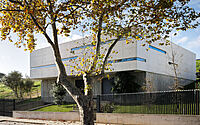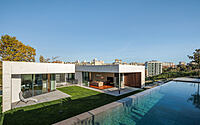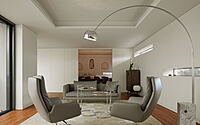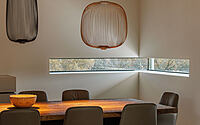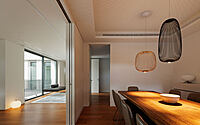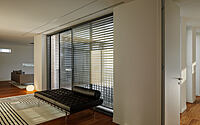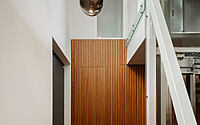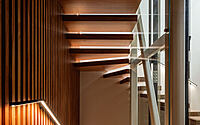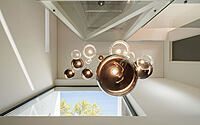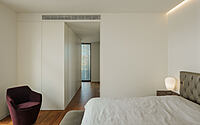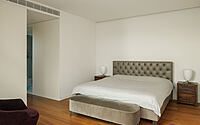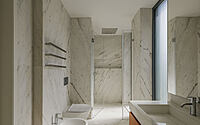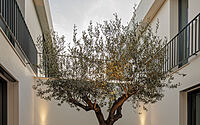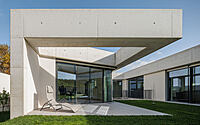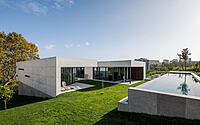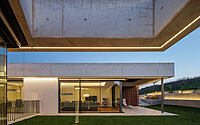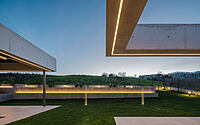Concrete 11: A New Standard in Modern Portuguese Architecture
Immerse yourself in the enchanting dance of light and shadow within CONCRETE 11, a compelling two-story concrete house in Lisbon, Portugal. Masterfully conceived by Cage Atelier in 2023, this stunning abode harmonizes the bustling urban center with the tranquility of the surrounding nature.
The design captures the unique contrasts and rural beauty of Lisbon, crafting a living space that is not merely functional, but a testament to thoughtful architectural artistry.











About Concrete 11
Lisbon: The Architectural Canvas of Light and Shadows
Lisbon offers architects a tantalizing dance of light and shadow, urging them to mirror this duality in their home designs. Paired with the city’s rural undertones, the contrast intensifies. Urban geometry casts shadows that blend seamlessly with the sun-dappled foliage around.
CONCRETE 11: A Harmony Between Urban and Natural
Born out of a yearning to balance city life with nature, CONCRETE 11 bridges this gap. It’s an urban haven boasting a country house’s intimacy with nature.
Terrain-Inspired Design and Natural Integration
CONCRETE 11 takes cues from its site, embracing and enhancing its inherent features. Thus, homeowners enjoy a deepened bond with nature and a lifestyle steeped in tranquility.
Melding Architecture with Landscape
The building’s material palette secures urban and landscape integration. Mimicking the terrain, the house features two overlapping layers, both linked and distinct. One nestles into the land, grounding the structure, while the other appears to levitate, housing communal spaces.
Design Elements: Uniting Interior and Exterior
Each design, lighting, and decorative aspect nurtures a close kinship within the project’s components. The upper layer’s horizontal gaps offer a unique interplay between interior and exterior, filtering sunlight and shadow throughout. These gaps create vantage points to the city’s unique scenery, from treetops to the characteristic olive trees and cityscape.
Crafting Light: A Considered Approach
From project inception, careful thought was dedicated to illuminating each room, from the grand, double-height entrance to the serene living space.
Sculptural Aesthetics: Emphasizing Materiality
To imbue the building with a sculptural aura, material choice took center stage. Preference lay with nationally sourced materials, from the timber selection to the natural stone.
Soothing Interiors: A Modern, Peaceful Sanctuary
Interior spaces were designed to foster a relaxing ambiance, embodying a unique, modern, and tranquil character.
Access Points: The Journey Within
Entrance to the house is twofold: by car through the garage, and on foot, through a pedestrian pathway. The garage, housed in a basement of smoothed concrete, doubles as a wine cellar and technical space. The pedestrian access, a cascading concrete staircase, leads intriguingly to the door.
Stepping Inside: Exploring the Social and Private Spaces
Upon entry, your eyes are drawn to the social areas above. The welcoming entrance, bathed in natural light, blends a double-height ceiling with a beckoning staircase. Concealed behind wooden panels, three private suites offer a serene retreat.
Luminous Living: A Connection with Nature
Each bedroom revels in the glow of a courtyard with a venerable olive tree. Ascending to the white concrete floor, the flood of light and the U-shaped living and office areas invite an outdoor-indoor fusion, mirroring countryside living.
In Conclusion: A Customized, Synergistic Home
The outcome, undeniably positive. With its customization potential, CONCRETE 11 provides a home to be proud of. It realizes urban development needs while honoring the environment, fostering a symbiotic relationship between the two.
Photography by Ivo Tavares
Visit Cage Atelier
- by Matt Watts