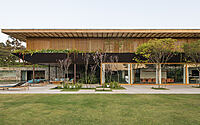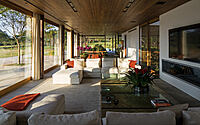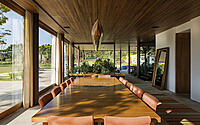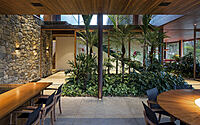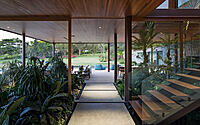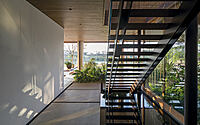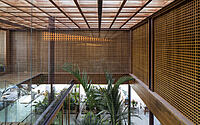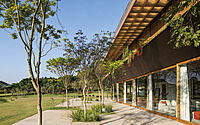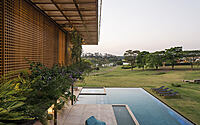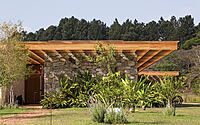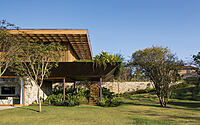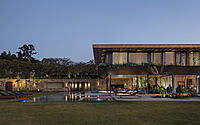SW House: Porto Feliz’s Contemporary Oasis
Set against the serene backdrop of Porto Feliz, Brazil, the SW House offers a contemporary retreat for those escaping São Paulo’s pace. Designed by Jacobsen Arquitetura in 2013, this two-story house embraces the land’s natural contours, highlighted by a 9.8-foot stone wall.
With panoramic lake views, sleek design elements, and a blend of leisure and luxury, it’s a modern marvel in a historic setting.

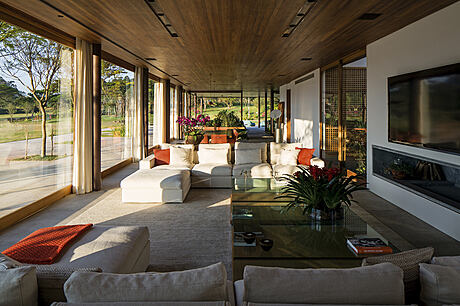
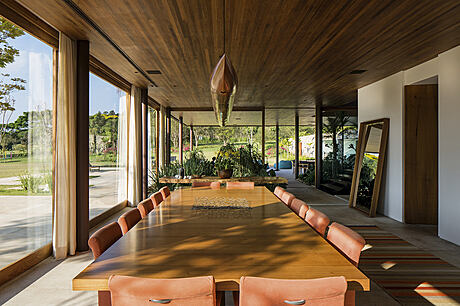
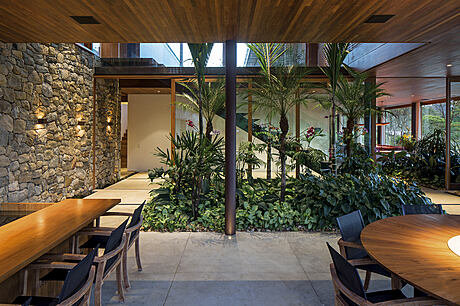
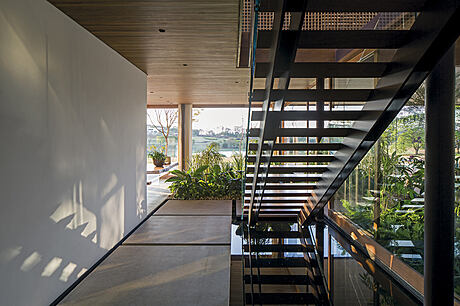
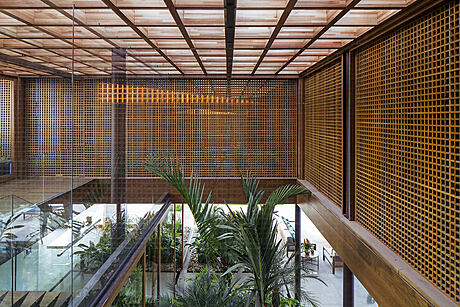
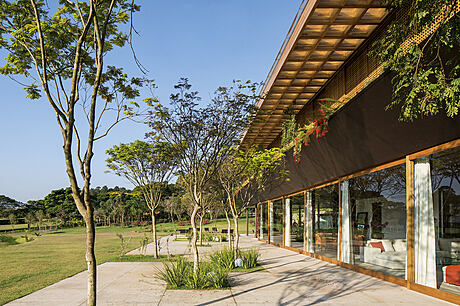
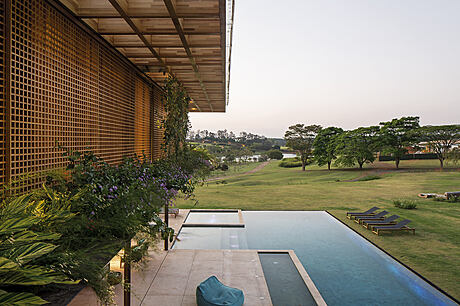
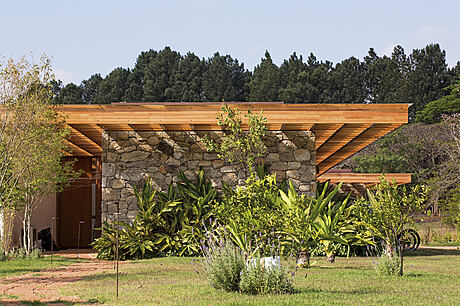
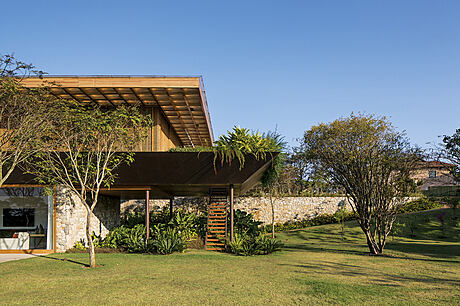
About SW House
A Tranquil Getaway in Porto Feliz
Tucked away in Porto Feliz, this house stands as an idyllic weekend retreat for a family seeking respite from the bustling streets of São Paulo.
Melding Architecture with Nature
Rather than altering the existing landscape, we harmonized our design with the land’s natural topography. A 3-meter (approximately 9.8 feet) longitudinal stone wall serves not just as a topographical landmark but also elegantly divides the property into two distinct garden terrains. Adjacent to the road, the upper level presents itself as the main entrance. Meanwhile, the lower level, which offers a serene view of the lake, becomes the heart of the home’s recreational activities.
A Tale of Two Levels
From the roadside perspective, the design offers the facade of a single-story dwelling. Yet as the structure extends alongside the stone barrier, an intriguing piloti space emerges at the lower level.
This newly formed piloti area becomes the home’s social hub, encompassed by expansive sliding glass panels. Above, the upper floor balances practicality and privacy. While the access and service areas face the road, the family and guest bedrooms boast picturesque views of the lake.
Hidden Delights Within
Tucked away within the stone boundary, beneath the entrance level, one discovers the leisurely comforts of a children’s playroom, home cinema, sauna, and spa. All are strategically placed to minimize the home’s visual footprint. And not to be missed, a refreshing pool seamlessly bridges these intimate spaces with the surrounding gardens.
Uniting Spaces with Thoughtful Design
A square pergola, fashioned from laminated wood, interconnects the upper level’s structures. This thoughtful design touch introduces functional spaces—a garage, main entrance hall, and a secluded interior garden—all while offering protective eaves to the home.
The Shielding Touch of Corten Steel
Ensuring the utmost privacy for the bedrooms, a corten steel canopy almost envelops the entire upper deck. This not only guarantees seclusion but also enhances the shade for the level below, adding to the home’s cool and calm ambiance.
Photography by Leonardo Finotti
Visit Jacobsen Arquitetura
- by Matt Watts