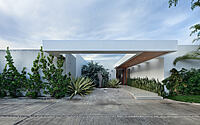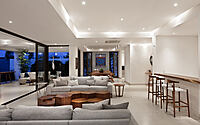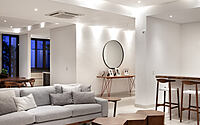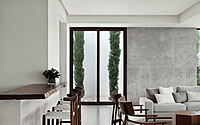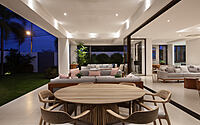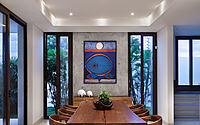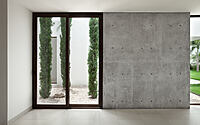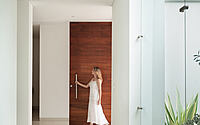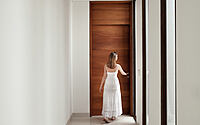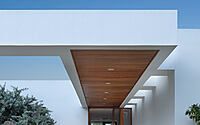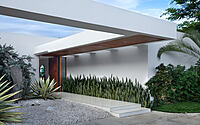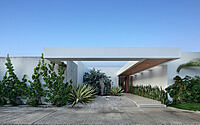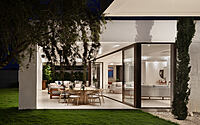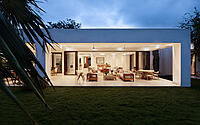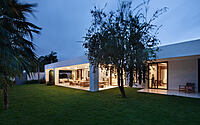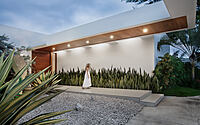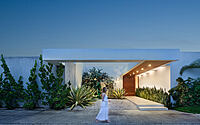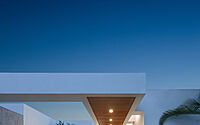Casa DC: Contemporary Elegance Meets Nicaraguan Charm
Nestled in Managua, Nicaragua, a city known for its picturesque landscapes and historic sites, Casa DC stands as a testament to contemporary design. Crafted by HRTD Hurtado Arquitectos in 2022, this single-story house marries warm material compositions with thoughtful design.
Wooden ceilings, concrete, and light tiles dominate the aesthetic, while clever spatial configuration ensures both sociability and privacy. The property also showcases the owners’ artisanal furniture, adding a touch of local charm.









About Casa DC
Warm Textures Meet Contemporary Design
CASA DC stands as a contemporary masterpiece. Warm material composition enriches its entrance. Wooden ceilings seamlessly meld with the primary door, offering an uninterrupted visual delight. Overhead, the defining overhang fuses with the façade, swathed in a mix of warm and muted tones. The design intentionally showcases a reserved front façade. Notably, the main hall draws its natural luminescence from a singular source. Conversely, the rear façade eagerly opens to the yard, ensuring light pervades every room.
Material Harmony and Spatiality
A harmonious blend of concrete, wood, and light-colored tiles defines the project. This home embodies the client’s vision. Through materiality and space, the project conveys a unique message: cold, sober, and warm textures can coexist. More so, they contribute to the ambiance the design seeks to impart.
Celebrating Raw Materials
The project celebrates the beauty of raw materials, both inside and out. We chose construction techniques that allow raw materials to shine. Outdoors, a monolithic concrete wall extends across the façade, creating a buffer between parking spaces and private bedrooms. Indoors, a similarly robust wall anchors the living and dining areas. Here, it serves a dual purpose: a visual focal point and a crucial support for the roof structure.
Balancing Sociability and Privacy
Spatial configuration was another pivotal design consideration. The homeowners sought a space conducive to hosting, yet retaining bedroom privacy. Our solution? A garden nestled between the living area and terrace, leading to the bedrooms. Lush vegetation ensures solitude. Moreover, the owners’ artisanal, local furniture graces the living spaces, adding a touch of authentic charm.
Photography courtesy of HRTD Hurtado Arquitectos
Visit HRTD Hurtado Arquitectos
- by Matt Watts