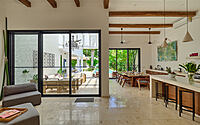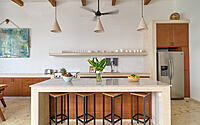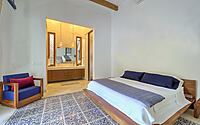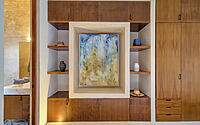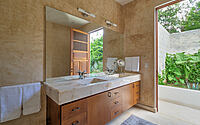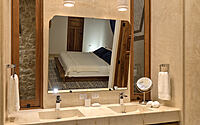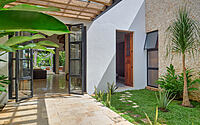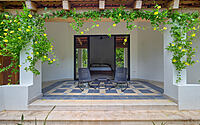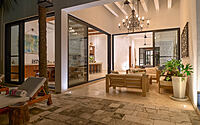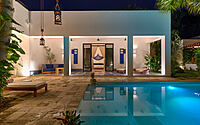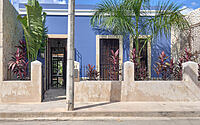Casa Paraíso Azul: Embodying Mérida’s Modern Architectural Spirit
In the heart of Mérida, Mexico, a city renowned for its rich Mayan heritage and vibrant culture, the Casa Paraíso Azul stands as a testament to contemporary Mexican design. Crafted by Taller Estilo Arquitectura in 2022, this single-story house seamlessly marries the interior and exterior, offering a haven of tranquility amidst lush gardens and patios.
With its unique architectural character, it not only addresses modern living needs but also pays homage to the regional nuances of the Yucatán peninsula.










About Casa Paraíso Azul
A Fresh Take on Merida’s Architecture
Nestled in Merida, Yucatan, Casa Paraiso Azul offers a refreshing blend of interior and exterior elements. It embodies contemporary Mexican architectural charm. Gardens and patios effortlessly blend with interior spaces, crafting a serene haven overflowing with delightful surprises.
A Seamless Blend of Old and New
This dwelling doesn’t just uphold the old building’s structure. Instead, it revamps it to meet modern living standards. The materials used, along with the inner gardens and emphasis on natural light and ventilation, highlight the region’s distinct flavor.
Patio Paradises
Each patio bursts with distinct charm, enhancing the connected interior. Serving as a bridge between private and public spaces, these patios play a pivotal role. Moreover, the pool and lush greenery not only offer solace but also mute external noises. Adjacent to the courtyard, the guest bedroom boasts a pasta floor meshing seamlessly with the garden and naturally tinted woodwork. Ingeniously, a closet design showcases a niche, doubling as a bookshelf and decorative display.
Echoing Design Aesthetics
Maintaining the home’s design consistency, dominant pasta floor colors find their way into decorative elements. In contrast, the space itself remains a white canvas, setting the stage for other elements to shine.
Bathrooms: A Natural Retreat
The bathrooms transition into sanctuaries of comfort. External greenery complements the space, while vast openings allow sunlight to dance upon the cream Mayan stone floors and plateaus. Each room offers a link to the gardens, ensuring natural lighting and ventilation. These spaces also serve as intimate outdoor retreats, offering a slice of nature’s serenity.
The Heart of Casa Paraiso Azul
Central to this residence is the kitchen, anchored by an island sporting a polished white concrete countertop. However, it’s the kitchen, living room, and dining area that truly steal the show. More than just interior spaces, they transform into terraces. Here, boundaries blur between the outdoors and indoors, emerging as the emotional and relaxing core of the home.
Photography by Neil Youngson
Visit Taller Estilo Arquitectura
- by Matt Watts
