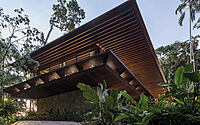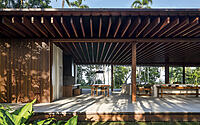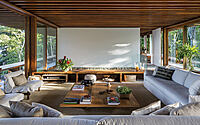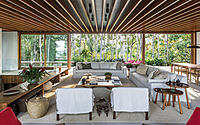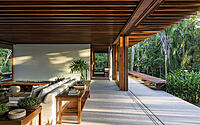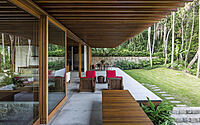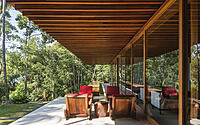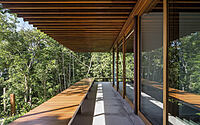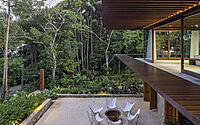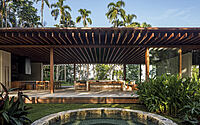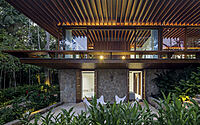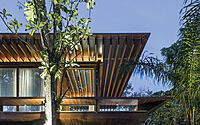SM House: Where São Paulo’s Rainforest Meets Modern Design
In the heart of Guarujá, Brazil, Jacobsen Arquitetura masterfully melded elementary design with pioneering wood housing techniques for the SM House in 2014.
Poised on São Paulo’s northeast shore, the two-story house emerges as a tranquil haven, cocooned amidst the lush Atlantic Rainforest. Here, expansive verandas and sweeping eaves foster a sublime marriage between indoor comfort and the untamed outdoors.










About SM House
Innovative Architectural Fusion
This project marries elementary architectural design with cutting-edge wood housing construction. Nestled on São Paulo’s northeast shore, the home embodies a beach house’s essence. Indeed, amidst the Atlantic Rainforest, it serves as a serene sanctuary, shielded from sun and rain.
Seamless Indoor-Outdoor Integration
Characterized by expansive eaves and minimal walls, the veranda house blurs the lines between indoors and outdoors. Consequently, indoor and outdoor spaces meld seamlessly, enhancing the dwelling’s allure.
Enhancing Visual Continuity
For the upper floor, we introduced a transparent element. This design choice ensures unhindered views of the sea and forest, fortifying the home’s connection to nature.
Intricate Design Features
A flat roof, showcasing glue-laminated wood beams, crowns the home. Accompanied by glass sidewalls, the living areas, kitchen, and master suite reside here. Moreover, the veranda extends beneath a 4-meter (approximately 13.1 feet) overhang, seamlessly transitioning from the living room.
Structured Access and Lower-Level Design
The home’s entrance situates on the lower level, fortified by sturdy stone walls. Additionally, this level houses two suites and a home theater, underscoring its functionality.
Premium Material Palette
Incorporating a rich blend of materials, the project spotlights glass, Freijó wood, rugged stone, and sawed granite. This medley not only ensures durability but also elevates the aesthetic appeal.
Photography by Leonardo Finotti
Visit Jacobsen Arquitetura
- by Matt Watts