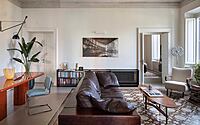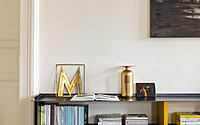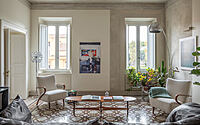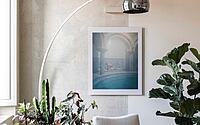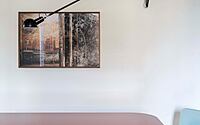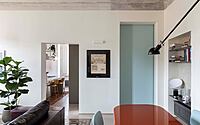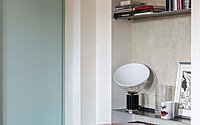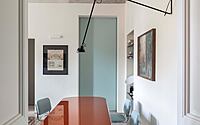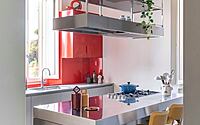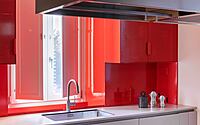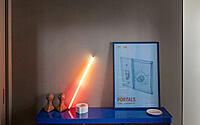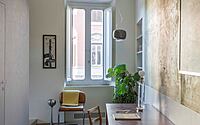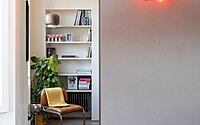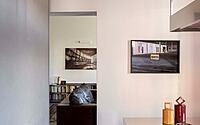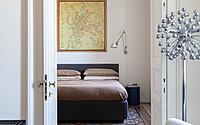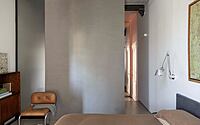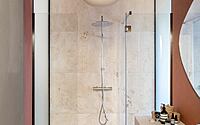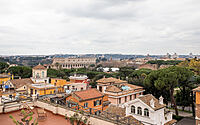[MNT] Casa Ermete: Rome’s Light-Filled Apartment Transformation
In Rome’s historic Colle Oppio neighborhood, Punto Zero breathes new life into a 115 m2 (1,238 ft2) apartment. Amidst 20th-century details, this renovated space channels the vibrancy of the Eternal City while championing eclectic design. A celebration of light and space, the [MNT] Casa Ermete offers an innovative blend of tradition and contemporary aesthetics.
![[MNT] Casa Ermete: Rome’s Light-Filled Apartment Transformation - 1](http://i.homeadore.com/wp-content/uploads/2023/08/008-mnt-casa-ermete-romes-lightfilled-apartment-transformation-460x307.jpg)
![[MNT] Casa Ermete: Rome’s Light-Filled Apartment Transformation - 2](http://i.homeadore.com/wp-content/uploads/2023/08/002-mnt-casa-ermete-romes-lightfilled-apartment-transformation-460x306.jpg)
![[MNT] Casa Ermete: Rome’s Light-Filled Apartment Transformation - 3](http://i.homeadore.com/wp-content/uploads/2023/08/001-mnt-casa-ermete-romes-lightfilled-apartment-transformation-460x307.jpg)
![[MNT] Casa Ermete: Rome’s Light-Filled Apartment Transformation - 4](http://i.homeadore.com/wp-content/uploads/2023/08/017-mnt-casa-ermete-romes-lightfilled-apartment-transformation-460x690.jpg)
![[MNT] Casa Ermete: Rome’s Light-Filled Apartment Transformation - 5](http://i.homeadore.com/wp-content/uploads/2023/08/018-mnt-casa-ermete-romes-lightfilled-apartment-transformation-460x307.jpg)
![[MNT] Casa Ermete: Rome’s Light-Filled Apartment Transformation - 6](http://i.homeadore.com/wp-content/uploads/2023/08/003-mnt-casa-ermete-romes-lightfilled-apartment-transformation-460x690.jpg)
![[MNT] Casa Ermete: Rome’s Light-Filled Apartment Transformation - 7](http://i.homeadore.com/wp-content/uploads/2023/08/014-mnt-casa-ermete-romes-lightfilled-apartment-transformation-460x690.jpg)
![[MNT] Casa Ermete: Rome’s Light-Filled Apartment Transformation - 8](http://i.homeadore.com/wp-content/uploads/2023/08/005-mnt-casa-ermete-romes-lightfilled-apartment-transformation-460x690.jpg)
![[MNT] Casa Ermete: Rome’s Light-Filled Apartment Transformation - 9](http://i.homeadore.com/wp-content/uploads/2023/08/006-mnt-casa-ermete-romes-lightfilled-apartment-transformation-460x307.jpg)
![[MNT] Casa Ermete: Rome’s Light-Filled Apartment Transformation - 10](http://i.homeadore.com/wp-content/uploads/2023/08/023-mnt-casa-ermete-romes-lightfilled-apartment-transformation-460x690.jpg)
About [MNT] Casa Ermete
Reviving Classic Spaces
In the heart of Colle Oppio, Punto Zero transformed a traditional interior within an early 1900s building. This classic layout, featuring a sequence of outward-facing rooms, now boasts unexpected volumes and new features.
Home and Heart of Punto Zero’s Founder
The apartment is now home to Giorgio Marchese, the founder of Punto Zero. He collaborated with Gianluca Panetti on this project. “Being your own client is challenging,” admits Marchese. Thus, ongoing dialogues with partners Gianluca and Arianna shaped the design. They envisioned a light-filled abode. In fact, their pursuit of natural brightness reshaped the apartment’s functions.
Blending Old with New
“We aimed to retain its 20th-century character—such as the intricate grit floors, rediscovered ceiling frescoes, and original doors,” shares Arianna Nobile, the studio’s co-founder. Concurrently, they infused a modern edge via select elements and colors that underscore its contemporary spirit.
Spatial Transformation
The renovation involved minimizing the entrance to accommodate the master bathroom, culminating in a dark resin “box” in the bedroom. Parts of this box gave way to striped glass partitions, illuminating the bathroom and entrance. Another volume nestles the guest bathroom and delineates the kitchen from the study, defined by towering panels. Ingeniously, the use of expansive panels, original and camouflage doors, alters the spatial perception—either broadening or making it cozy.
Furnishings and Colors
Punto Zero’s super-glossy dining table, with its sleek design, dominates the living space. As Marchese explains, it’s a prototype reflecting a harmonious blend of 70s design flair and modern minimalism. Material and color choices either connect or disrupt the project’s overall narrative. They crafted a contemporary Roman dwelling, drawing inspiration from Rome’s iconic colors and materials—like radiant reds, natural travertine, and Rome’s sun-kissed amber glow. “Sicily and Campania, our roots, pulse with vibrant hues integral to our passions: architecture, fashion, and cuisine,” Marchese adds. Resin floors bridge the gap with the original grit carpets, often revamped to meet contemporary needs. In the kitchen, a satin steel island pairs with semi-gloss blood orange wall units, a Punto Zero design.
A Showcase of Materials
The bathrooms exhibit a fusion of traditional and modern. Surrounding the colored resin “box”, travertine gets a contemporary twist, laser-carved to mimic the striped glass partitions. The sage-green guest bathroom features compacted stone bricks in a Roman herringbone pattern.
Artistic Accents
Art by contemporary talents—like Luca Capuano and Arianna Matta—adorn the walls, alongside expansive maps. One, a 1960s map from the Municipality of Rome, symbolizes their journey in a city that embraced them. Their collection, however, is just beginning.
Photography by Serena Eller
Visit Punto Zero
- by Matt Watts