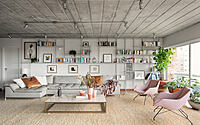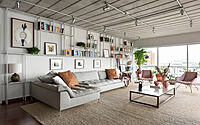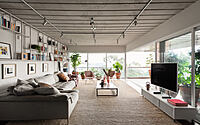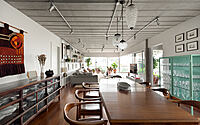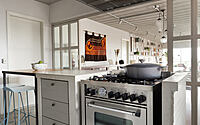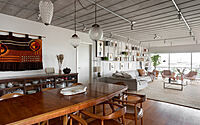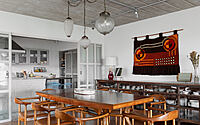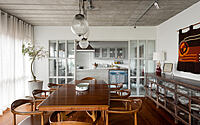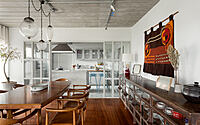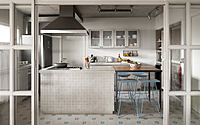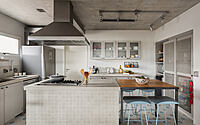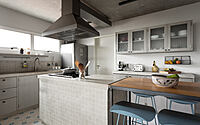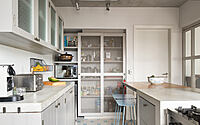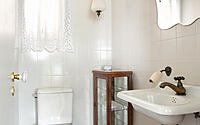Rodesia Apartment: The Charm of Vila Madalena’s Farmhouse Design
In São Paulo’s vibrant Vila Madalena, the Rodesia Apartment, spanning 110m² (1,184 sq.ft.), showcases a harmonious blend of historical and farmhouse aesthetics. Memola Estudio, recognized for their meticulous craftsmanship, transformed this space into an urban farm haven, reflecting a rustic yet delicate charm tailored for a French-Brazilian family.









About Rodesia Apartment
Rustic Elegance in Vila Madalena
Nestled in Vila Madalena, a 110m² (1,184 sq.ft.) apartment underwent a partial renovation, emphasizing its social spaces. Tailored for a Franco-Brazilian couple and their kids, the home now radiates a rustic farmhouse charm, blending historic architectural nuances with calming aesthetics.
From Country House to City Apartment
The couple previously collaborated with the studio, seeking expertise for their country house’s finishings and carpentry. This successful partnership prompted them to entrust the apartment’s transformation to the same hands. Their vision? An urban farmhouse that’s both rustic and refined, with interconnected social spaces. This collaborative spirit birthed the revamped design.
A Welcoming Atmosphere
Starting at the entrance, doors from Construverde greet visitors with a touch of the countryside. The refreshed ceiling exposes a beautiful original slab, illuminated by a fresh lighting scheme. While the wooden floors remain untouched, the rest boasts new furnishings.
Blending Romanticism with Rusticity
New furniture strikes a balance between romance and rural charm. The studio-crafted shelving behind the sofa lends an airy feel, letting books and ornaments shine. Delicate armchair fabric mirrors the clients’ romantic taste, and both the iron crystal cabinet and dining table were bespoke creations.
A Showstopper Kitchen
The kitchen’s transformation captivates. A once-dividing wall now houses a transparent partition. The flooring choice played a pivotal role in enhancing the space’s allure. Committed to juxtaposing raw industry with delicate craft, the studio sourced floral-shaped, vintage hexagonal tiles. This addition exceeded the clients’ dreams. The concrete counter, crafted in situ, forms a compelling focal point. Neutral hydraulic tiles clad its sides, complementing the muted gray carpentry, letting the floor’s beauty stand out.
Reviving the Past in Modern Spaces
The washroom dons tiles reminiscent of historic demolitions, reaching from floor to ceiling. A sink from Minas Gerais by Paulo Amorin adds to its authenticity. Lastly, the porch received a facelift while preserving its storied essence.
Photography by Isabela Mayer
Visit Memola Estudio
- by Matt Watts