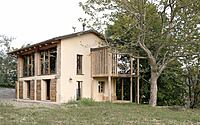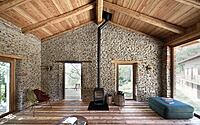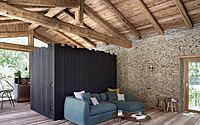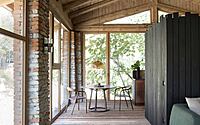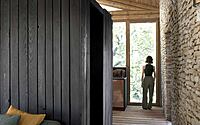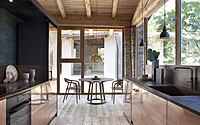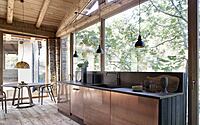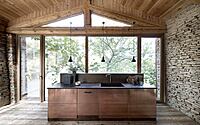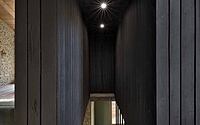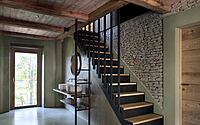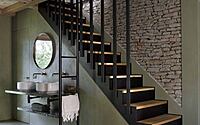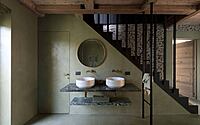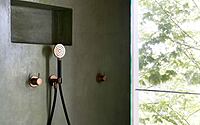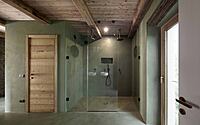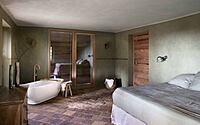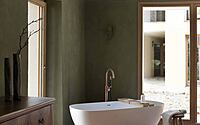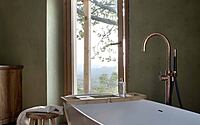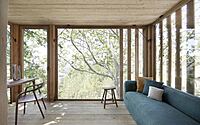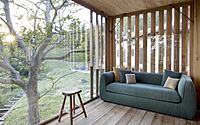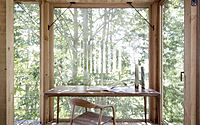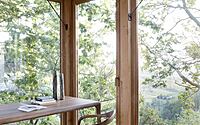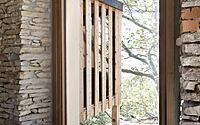Cascina_B: Officina82’s Craftsmanship Shines in This Italian Hideaway
In Dogliani, Italy, lies Cascina_B — a masterfully renovated country house retreat that seamlessly blends rustic charm with contemporary design. Spearheaded by Studio Officina82, this former barn stands as a testament to the harmonious union of Alta Langa’s traditional architecture with modern innovation.
Here, centuries-old stone walls meet wood additions, while interiors are adorned with a mix of cocciopesto, lime, and reclaimed terracotta tiles, offering an authentic yet updated Italian countryside experience.

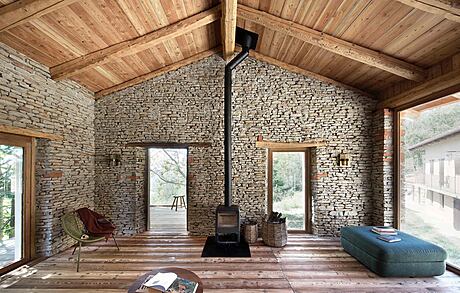
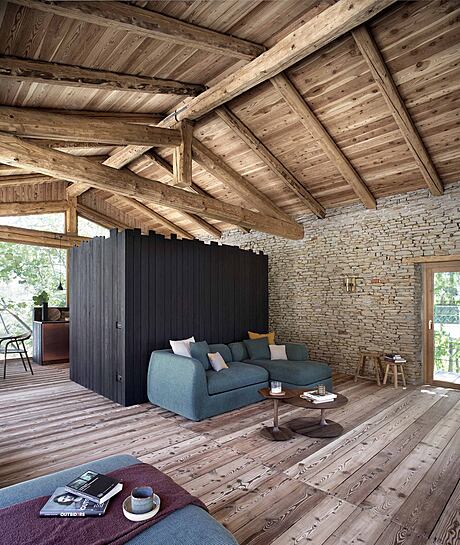

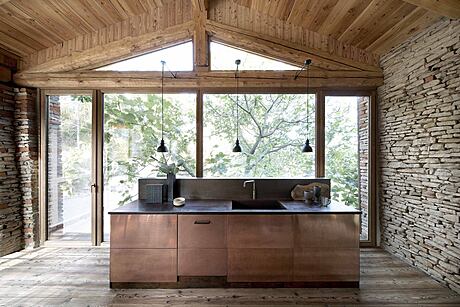
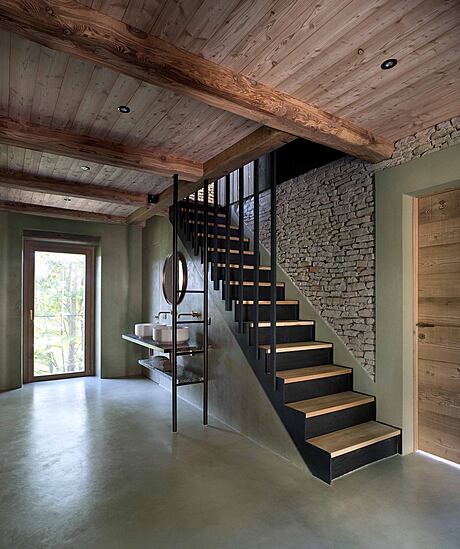
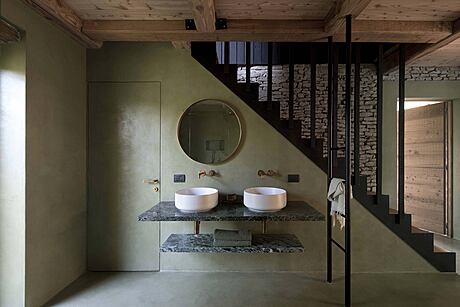
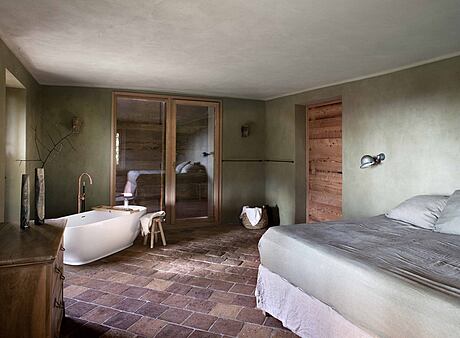
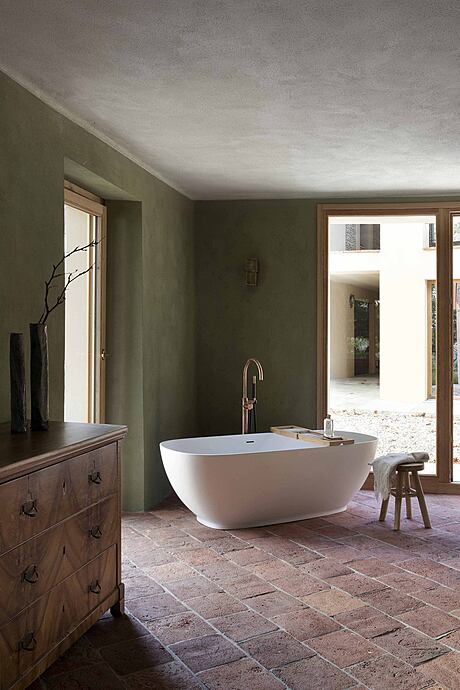
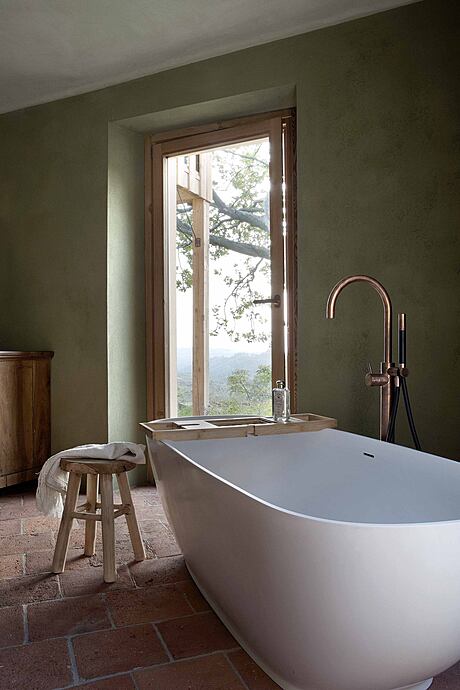
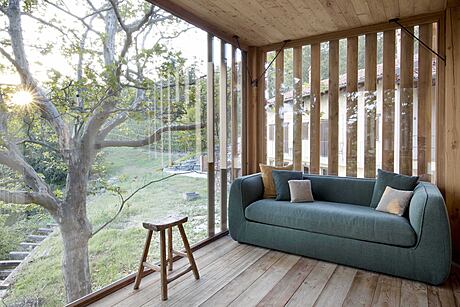
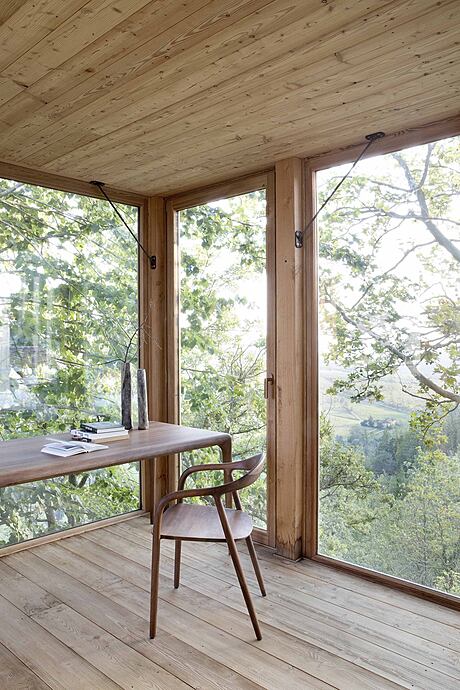
About Cascina_B
Preserving History with Modern Touches
Located in Dogliani, Cascina_B is a testament to Alta Langa’s typical rural charm. However, it’s not just the location that stands out. Studio Officina82 masterfully transformed a former barn, seamlessly merging it with the main house. With a clear vision in mind, they infused contemporary design elements while still honoring the building’s original essence.
Timeless Materials Meet Innovative Design
Initially, cleaners carefully preserved the Langa stone walls, ensuring an untouched aura. Following this, the team sanded the existing wooden roof and strategically added new planks, breathing new life into the structure. Additionally, they crafted a modest wooden extension, which serves both as a winter garden connected to the living area and as a treehouse. Interestingly, this treehouse finds its nest among the vast plane tree branches.
Finally, as for the interiors, they chose finishes in cocciopesto and lime. These choices harmoniously complement the wooden floors. Moreover, for the flooring, they selected pastellone and reclaimed terracotta tiles, further amplifying the property’s rustic elegance.
Photography by Barbara Corsico
Visit Studio Officina82
- by Matt Watts