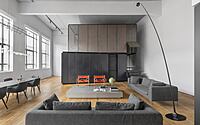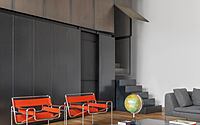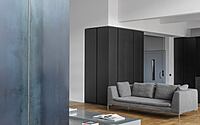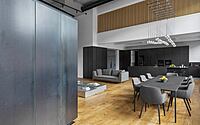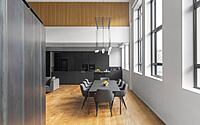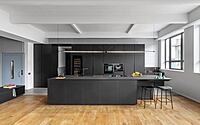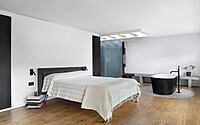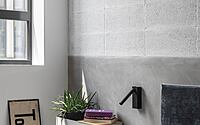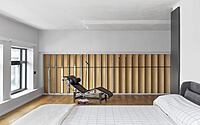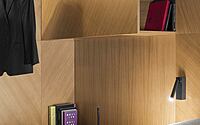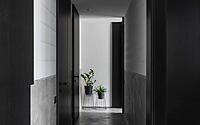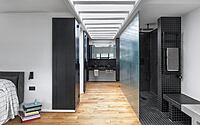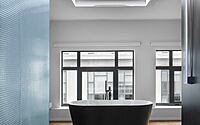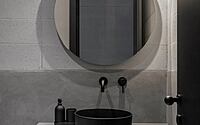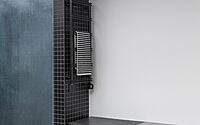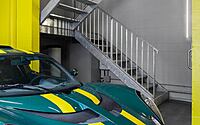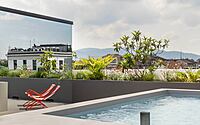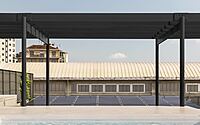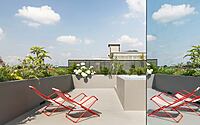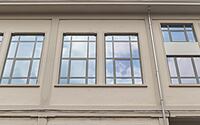Casa MRGT: Italian Elegance Meets Urban Sophistication
In the heart of Turin’s Barriera di Milano district, Casa MRGT stands as a testament to urban minimalism. Designed by the acclaimed Lamatilde, this 4-story loft apartment takes a bold step in residential architecture.
With expansive interiors of 350sqm (3,767 sq ft) and an outdoor terrace spanning 250sqm (2,691 sq ft), the home offers an impeccable blend of industrial roots and contemporary finesse. From an eclectic garage showcasing classic cars to a rooftop haven overlooking Turin, every space speaks of detail, design, and distinction.












About Casa MRGT
Casa MRGT: Modern Living in Turin
Lamatilde presents Casa MRGT, a 4-story loft apartment in Turin’s Barriera di Milano area. Known for their work in hotels and restaurants, they’ve now brought their style to a home setting with this project.
Space and Views
Made for a Canadian car lover, the apartment is spread over four levels. The inside is big at 350sqm (3767 sq. ft.), and there’s also a 250sqm (2691 sq. ft.) terrace with great city views.
The apartment’s design matches the modern and industrial feel of the neighborhood. Using Lamatilde’s style, they chose materials that fit well with the area. The apartment has lots of open spaces, making it feel big and airy. There are also cool geometric shapes that help separate different areas. Dark metals against bright areas create a nice contrast, and big windows let in a lot of sunlight.
Different Levels, Different Vibes
The first floor is mainly a garage. It’s painted bright yellow and shows off the owner’s classic cars. There’s a special elevator and metal stairs to move between floors, starting with a tough look at the bottom and getting more homey as you go up.
On the second floor, there’s a big living room. In the middle, there’s a kitchen island made by Lamatilde and Disé Italia. The room also has comfy sofas from B&B Italia and classic chairs by Knoll. A thin, tall lamp by Davide Groppi adds a nice touch. The dining area has a big table by Desalto, chairs by Calligaris, and a cool lamp by Vibia.
This big room also has two metal boxes. The first one is a small movie room, and above it, there’s a cozy guest room. Both are made of dark metal that looks really modern.
Behind the kitchen, there are two bedrooms with their own bathrooms, wrapping up the stylish design of the home.
Photography by Alessandro Saletta_DSL Studio
Visit Lamatilde
- by Matt Watts