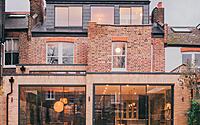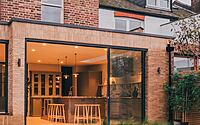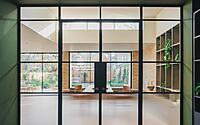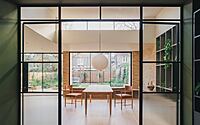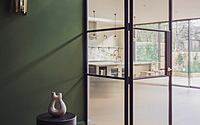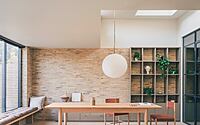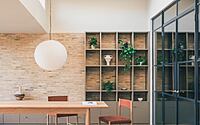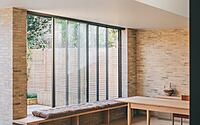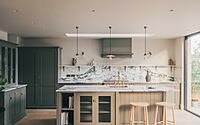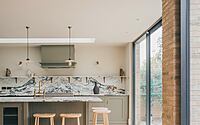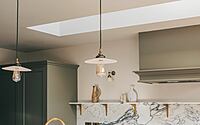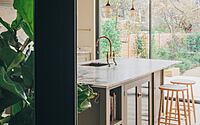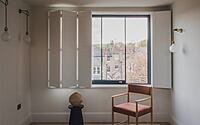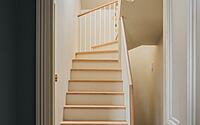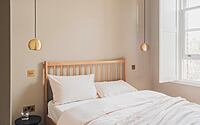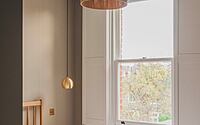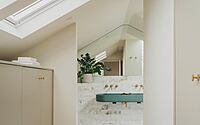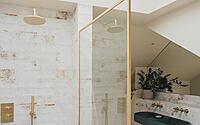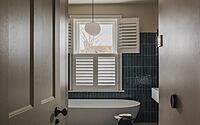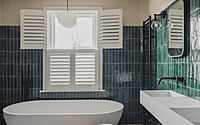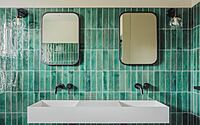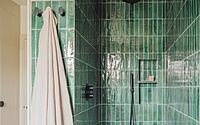Brick House: An Edwardian Terrace Reimagined
Brick House in North London, redesigned by Melissa White Architects, transforms a five-bedroom Edwardian terrace into a modern family home. Balancing busy family life with spaces for relaxation and socializing, the redesign introduces natural light, spacious volumes, and a central DeVol Kitchen, creating a warm, inviting heart of the home.











About Brick House
Revitalizing Brick House: A Modern Family Sanctuary
In North London’s Muswell Hill, Melissa White Architects transformed Brick House into a vibrant family home. Designed for a sociable couple and their three boys, this five-bedroom Edwardian terrace balances busy family life with restful spaces.
The renovation added spacious volumes, natural light, and views of Alexandra Palace parklands. The clients, Christina and Harry Stoakes, actively participated in the creative process. They focused on natural, textural materials, especially in the central DeVol Kitchen.
Architectural Elegance Meets Practicality
Brick House, in a conservation area, required extensive renovation. Melissa White Architects redesigned the plan, maintaining grand proportions while introducing new spaces. The rear extension opens to a large garden, featuring Danish Petersen Tegl clay bricks and expansive glazed apertures.
The extension’s open plan includes a kitchen, dining, and living space with clerestory windows. The new kitchen combines traditional English elements with modern functionality, including a discreet secondary kitchen and larder.
Harmonizing Home and Lifestyle
The home balances relaxation and play, with a snug games room and separate adult retreat areas. Restored Victorian tiles, underfloor heating, and bespoke timber joinery enhance the interior’s warmth and functionality.
Upstairs, light control creates a serene environment. The main bedroom suite offers tranquility with walk-through wardrobes and a bright, earth-toned bathroom.
Melissa White Architects have skillfully blended period features with contemporary design, creating a forever home tailored to the Stoakes family’s lifestyle.
Photography by Lorenzo Zandri
Visit Melissa White Architects
- by Matt Watts