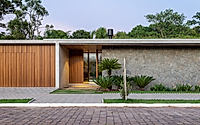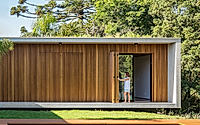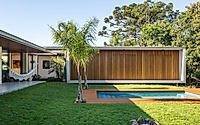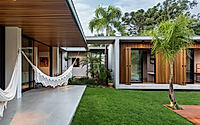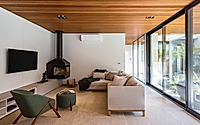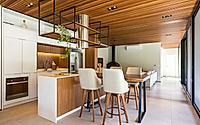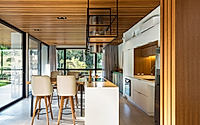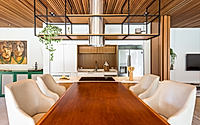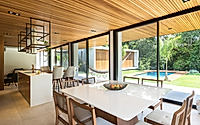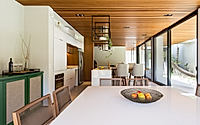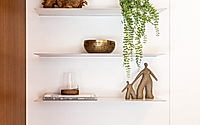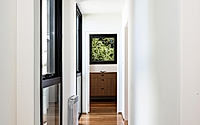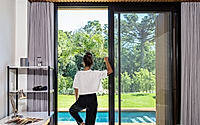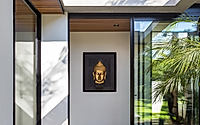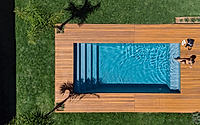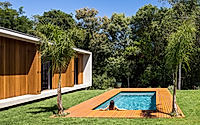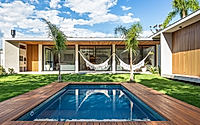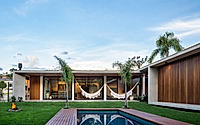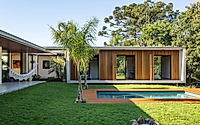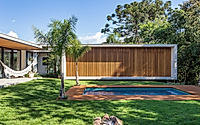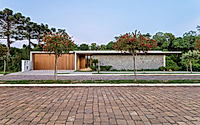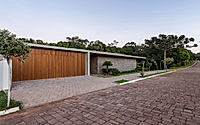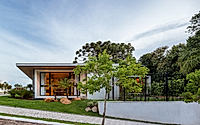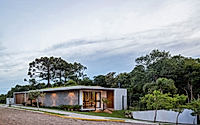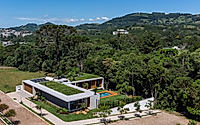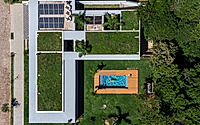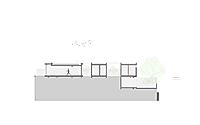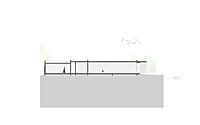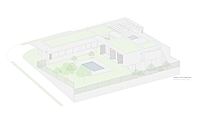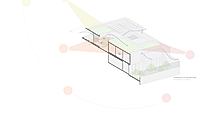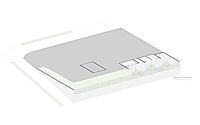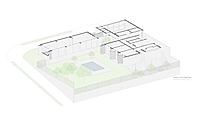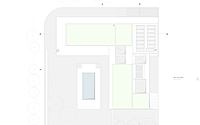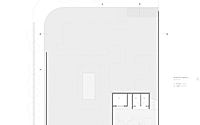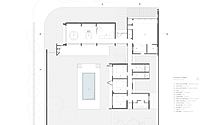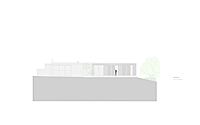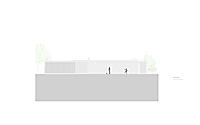Residência Araucária: Mid-Century Charm in Brazil’s Guaporé
Embrace the elegance of Residência Araucária, a stunning example of mid-century modern design in Guaporé, Brazil. Crafted by VOO® Arquitetura e Engenharia in 2020, this single-story house harmoniously merges with its verdant surroundings.
Its unique location in a condominium near a green massif enhances its charm. The residence, a fusion of art and architecture, offers a tranquil retreat where indoor and outdoor spaces fluidly intertwine.

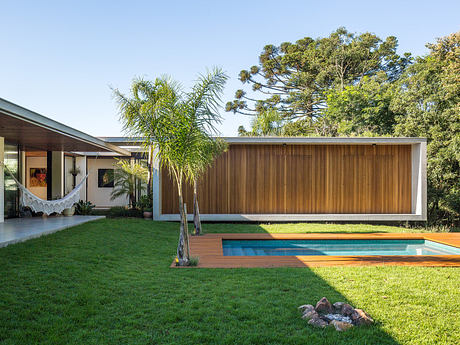
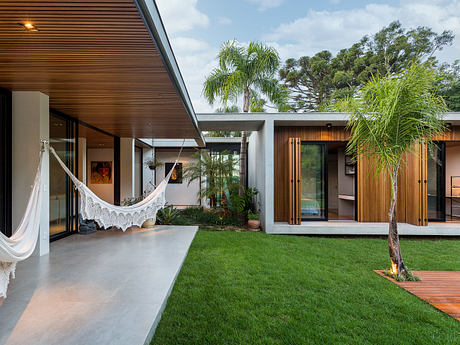
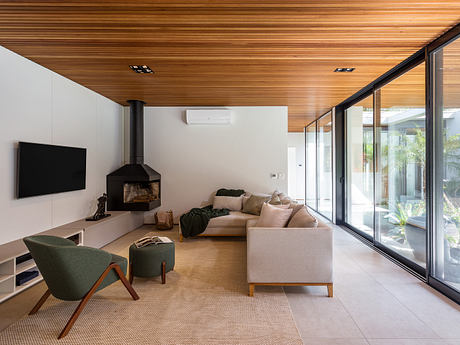
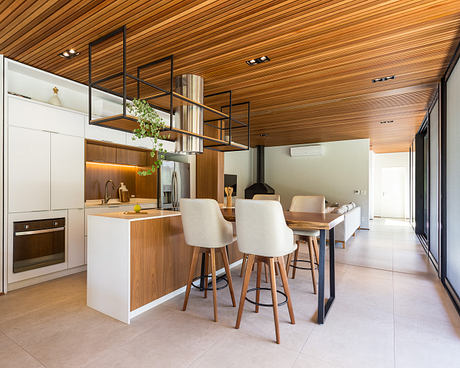
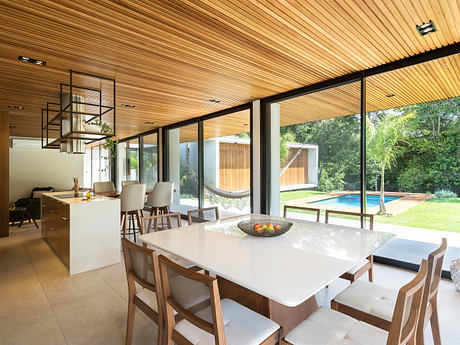
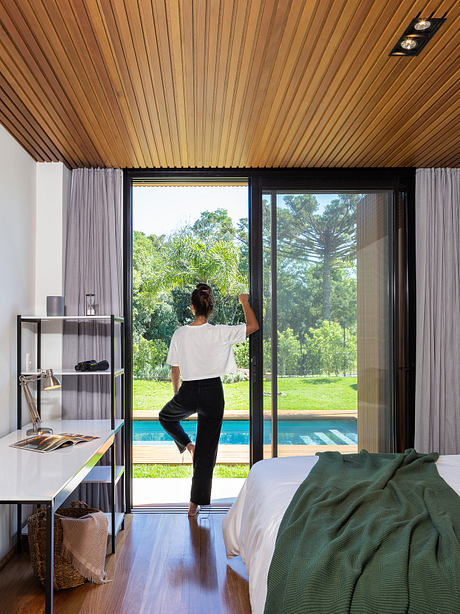
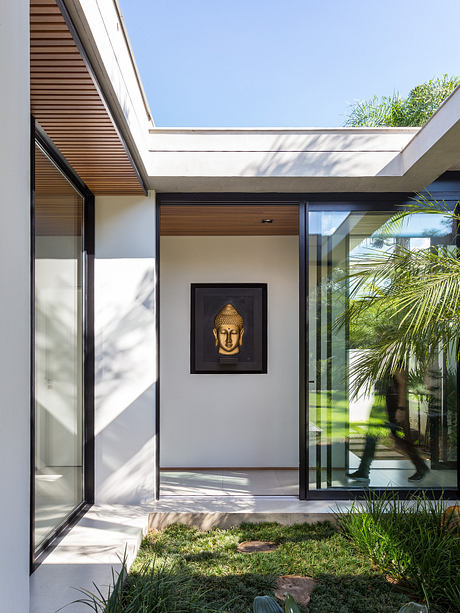
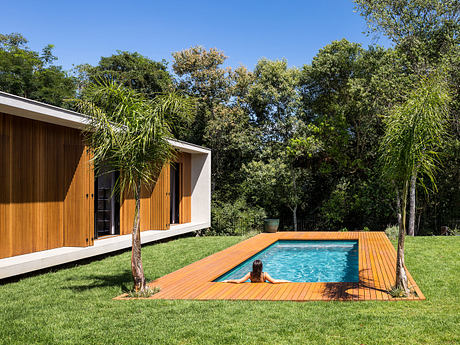
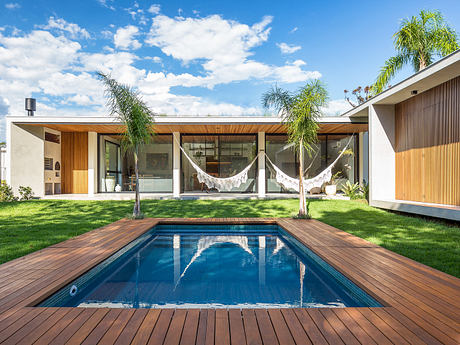
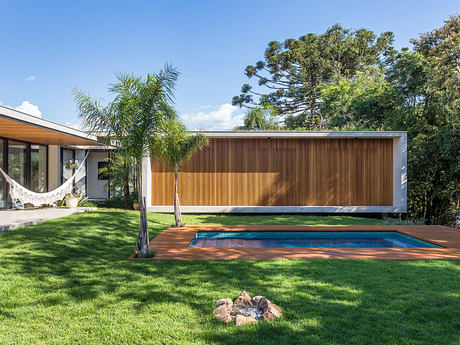
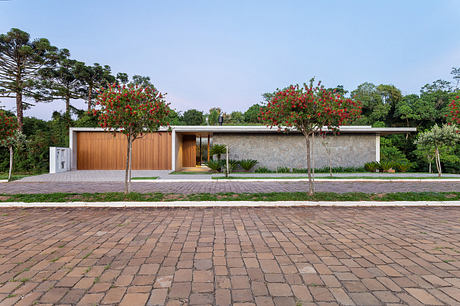
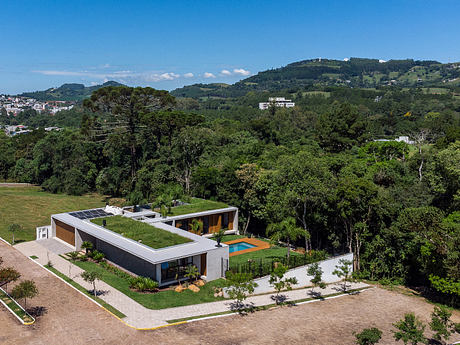
About Residência Araucária
Welcome to Residência Araucária
In Guaporé’s heart, Rio Grande do Sul, the Residência Araucária emerges as a beacon of warmth and belonging. The owner’s vision brought to life a home that naturally integrates with its surroundings. This project draws inspiration from the local landscape, including sloping terrain, sunlight, changing climate, and environmental respect.
Harmonious Design Meets Nature
The ground floor of the house skillfully merges indoor and outdoor spaces. Wide streets in the condominium enhance this blend, where residents enjoy frequent strolls. The house’s modest height contrasts with lush greenery, offering a glimpse of the forest to passersby. This creates a seamless transition between the property and the natural world.
Architectural Craftsmanship
The house’s “L”-shaped front facade doubles as an artistic boundary. Crafted from locally sourced, hand-cut stones, it adds a unique texture to the space. To maintain a comfortable temperature, the house features double-wall construction, mitigating daily thermal variations. The entrance reveals an internal garden, dividing social and private areas. This space acts as a natural lung, connecting interiors with the outdoors.
Light and Landscape Integration
Strategically placed voids in the upper slabs invite natural light and ventilation, enhancing the home’s connection with nature. These openings provide shade, different lighting, and a sense of protection, balancing sunlight and wind. Bedrooms, bathrooms, and the entryway garden benefit from this thoughtful design, receiving light throughout the day.
Views and Green Roof: A Living Canvas
Views from the house focus on surrounding natural landscapes. The bathroom windows overlook the forest, while the dining room’s main window frames a majestic Araucaria tree. This feature transforms into a living artwork, celebrating the tree species after which the house is named. The house’s position, near a green area, allows for a green roof. This feature, along with replanted trees, creates a sense of unity with the natural forest.
The Araucaria Residence transcends specific design concepts, standing as a masterpiece where structure and meaning coalesce into art.
Photography courtesy of VOO® Arquitetura e Engenharia
Visit VOO® Arquitetura e Engenharia
- by Matt Watts