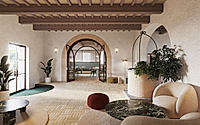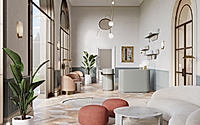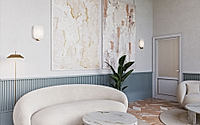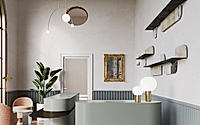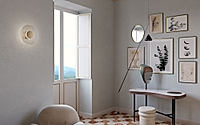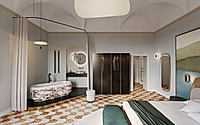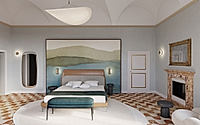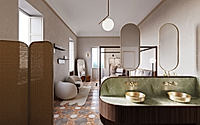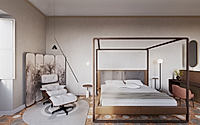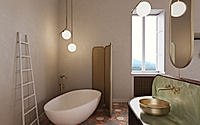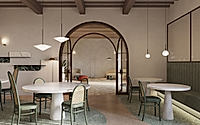SBT Boutique Hotel: A Marche Gem by Plus Ultra Studio
Embrace the fusion of heritage and contemporary elegance at SBT, a stunning 18th-century country mansion reimagined by Plus Ultra Studio into a luxurious boutique hotel in Marche, Italy.
Retaining its original pathways and transforming its entrance portico into a winter garden, SBT harmoniously integrates modern design with its pastoral roots. Each suite uniquely designed, SBT offers a serene retreat, balancing contemporary flair with the warmth of a country estate. The hotel’s heart, a grand central salon, preserves its convivial spirit, inviting guests to share and connect.
Discover this exquisite blend of tradition and innovation, where country charm meets refined sophistication.










About SBT
Reviving History: The SBT Project
The SBT project, set in the heart of an Italian agricultural estate, transforms an 18th-century country manor into a long-stay boutique hotel.
A Blend of Old and New
Preserving original access pathways, the project turns the entrance portico into a winter garden overlooking a vast northern lawn, now the reception area. Additionally, a grand salon centralizes the hotel, flanked by two suites on each side, facing east and west. Furthermore, the second floor houses a series of junior suites with garden views.
Innovative Suite Design
Each suite boasts a unique interior design, complete with private relaxation and reading areas. Importantly, the central salon, once a social hub, retains its communal role for guests.
Elegant Interiors
The space exudes sophistication and opulence characteristic of a noble estate, skillfully merged with contemporary materials and designs. This includes stucco decorations and ceiling shapes, while terracotta floors and fabric choices maintain a homely, welcoming vibe.
Expansive Outdoor Amenities
The lower level opens to a spacious breakfast/cafe area, adjoining a covered portico with an ancient well, ideal for summer relaxation. The property also features outdoor spaces designed for summer hospitality, including a converted greenhouse into a cafe/lounge bar and a terrace pool with an adjacent annex.
Photography by PLUS ULTRA studio, TOPLAB
Visit PLUS ULTRA studio
- by Matt Watts