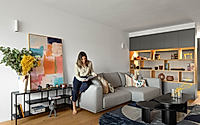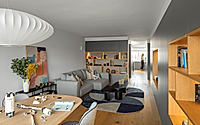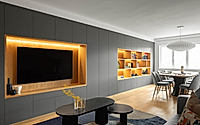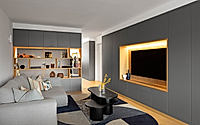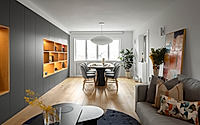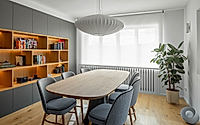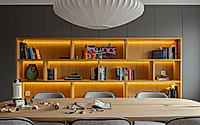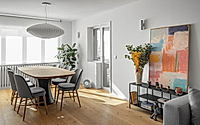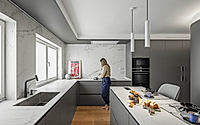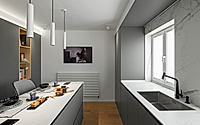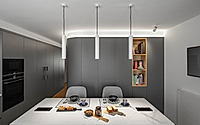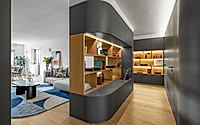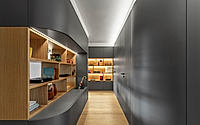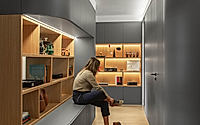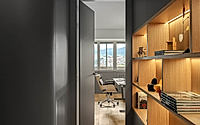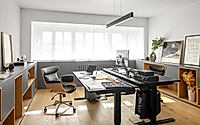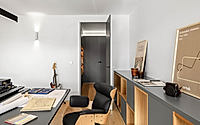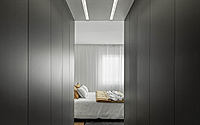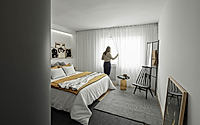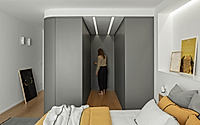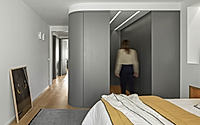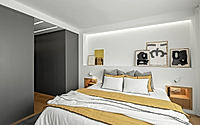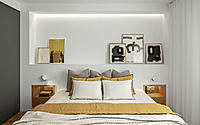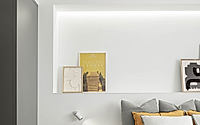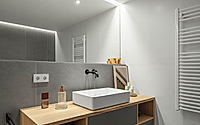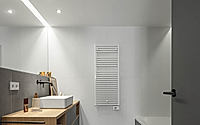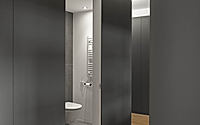Flat CP: Contemporary Elegance in Avilés
Discover the transformative allure of Flat CP in Avilés, Spain, a 120m² (1292 sq ft) apartment masterfully redesigned by David Olmos Arquitectos. Nestled close to the historic heart of this Asturian town, this contemporary residence blends functionality with elegance.
Post-pandemic life demands spaces that are both private and productive; this home delivers with a dedicated work area, an en-suite bedroom with a dressing room, and a visually connected kitchen-lounge area. Unique curved furniture and a striking color palette of white and mink gray unite the space, embodying a seamless yet intimate living experience.

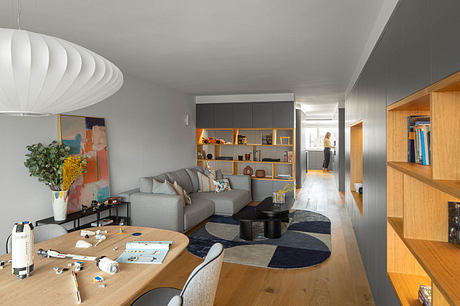
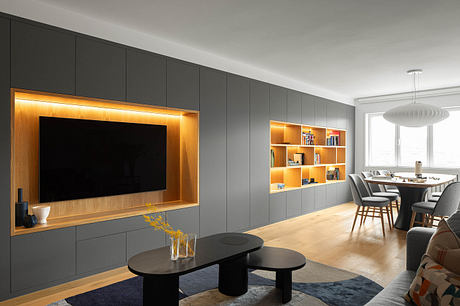
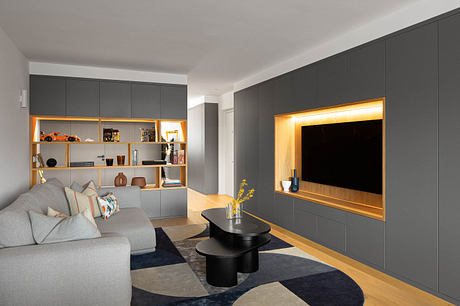
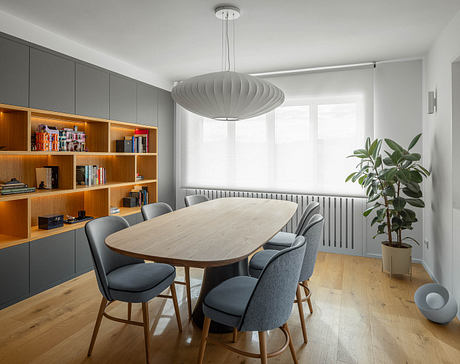
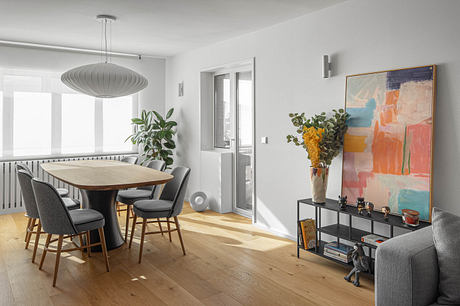
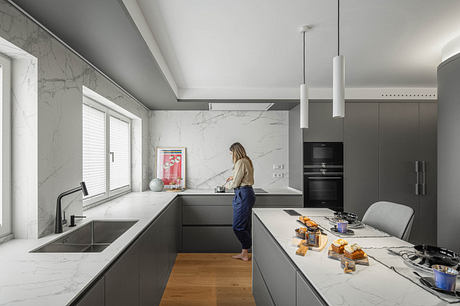
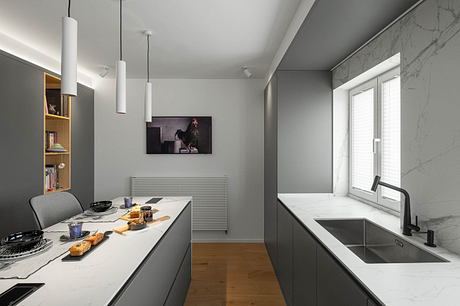
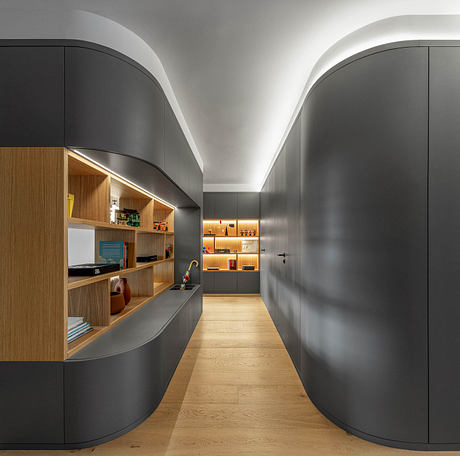
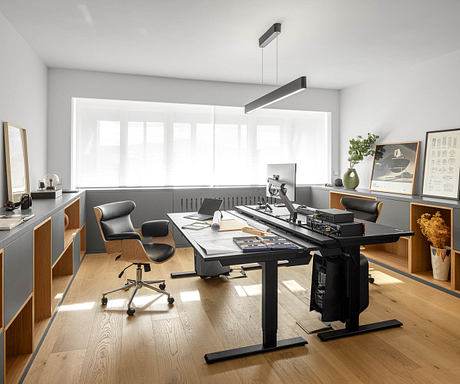
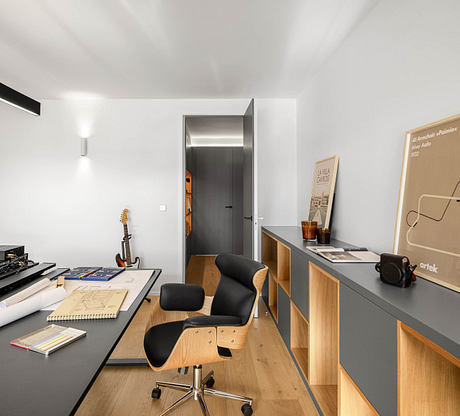
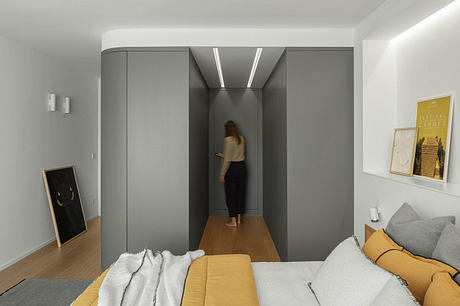
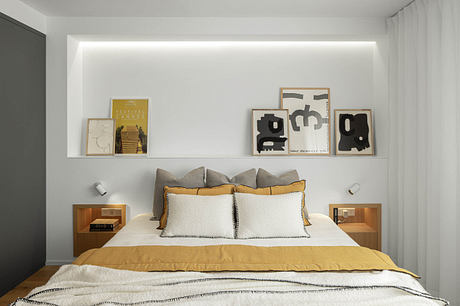
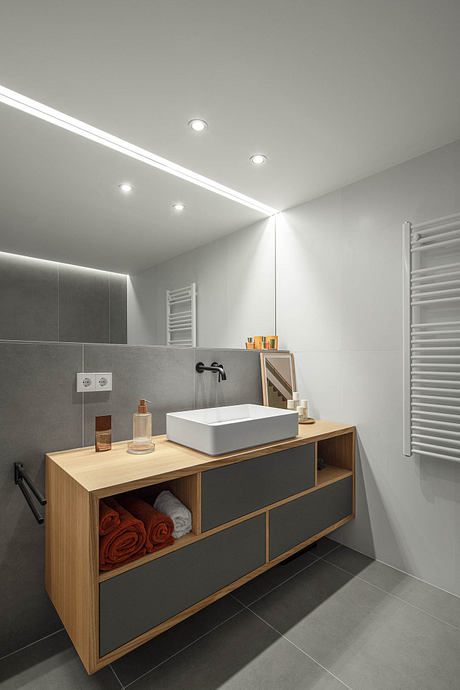
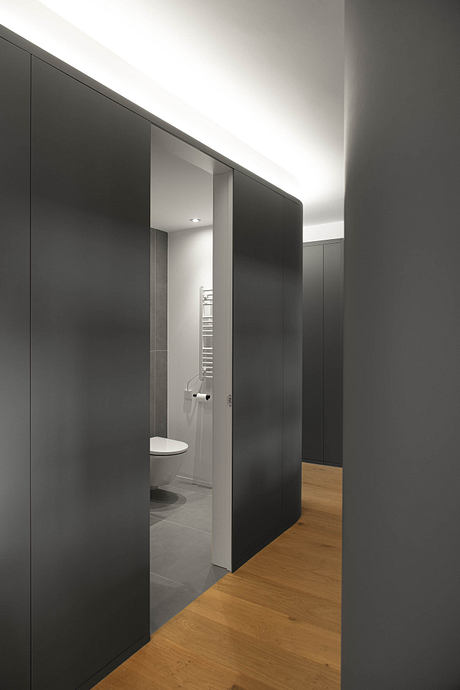
About Flat CP
Revitalizing Flat CP: A Blend of History and Modernity
In Avilés, a charming Asturian town, we undertook the renovation of a 120m² (1292 sq ft) apartment in a sizable residential building, located near the historic center. This apartment features a unique horizontal layout, extending from the main facade to the courtyard facade.
Maximizing Space: Creative Design Solutions
The south-facing main facade houses the living room and a large bedroom, complete with a covered terrace. Conversely, the courtyard side hosts the kitchen, a small dining area, a service room, and the main bedroom. Interestingly, these two areas do not directly connect. The main access, toilets, and bathrooms are strategically situated between them.
Post-Pandemic Living: Tailored to New Normals
The owners envisioned a post-pandemic design. They wanted an independent, well-lit, and quiet workspace within the home. Additionally, their wish list included a bedroom with an en-suite dressing room and bathroom, and a spacious kitchen with informal dining, visually connected to the living room and a game table.
Harmonious Interiors: The Power of Curved Furniture
In this renovation, we aimed to connect the various spaces as seamlessly as possible, avoiding any disproportion. Here, curved furniture plays a pivotal role, softly and fluidly defining different areas. As in our previous projects, all furniture is set off by a faux upper beam, serving as a conduit for installations without compromising the living spaces’ ceiling height. Lastly, the dominant white walls contrast beautifully with the wooden shelves, sometimes open on both sides, and the unifying mink gray color.
Final Touches: A Palette of Elegance
The final design boasts a palette of elegance, with white walls and mink gray accents, ensuring a harmonious and inviting living space.
Photography by Ivo Tavares Studio
Visit David Olmos Arquitectos
- by Matt Watts