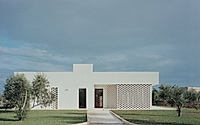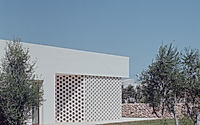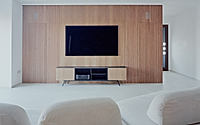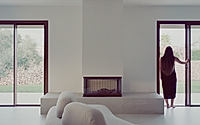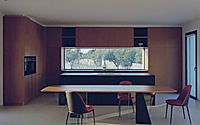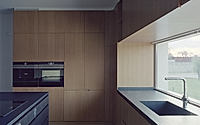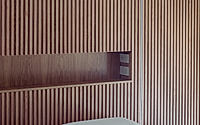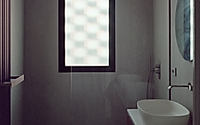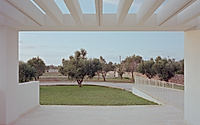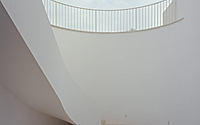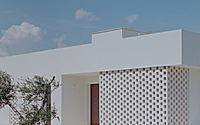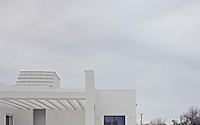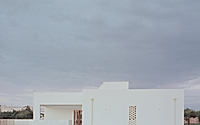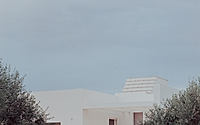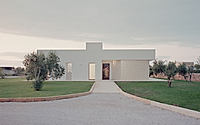Casa Ulìa: Margine’s Modern Retreat in Italy’s Olive Groves
Discover Casa Ulìa, a minimalist gem by Margine in Caprarica di Lecce, Italy, fusing modern design with Salento’s rural charm. In this 2023 project, a young couple’s dream of a peaceful retreat comes alive amid olive groves.
Integrating local materials and traditions, Casa Ulìa stands as a testament to sustainable, energy-efficient living. Its open spaces, panoramic views, and bespoke furnishings exemplify the seamless blend of luxury and the rustic allure of the Italian countryside.












About Casa Ulìa
Casa Ulìa: A Peaceful Mediterranean Haven
In the Salento region’s countryside, known for oil and sheep, Margine unveils “Casa Ulìa,” a Mediterranean-style home. Designed for a young couple seeking tranquility near Lecce, this detached residence offers modern comforts in a peaceful setting.
Blending with Nature: The Architectural Design
Architects Giulio Ciccarese and Valentina Pontieri describe Casa Ulìa as nestled among ancient olive trees. Its sculptural white facade and large windows merge the interior with the surrounding landscape. The use of local Leccese stone for the exterior echoes the region’s traditional architecture.
Innovative Layout: Maximizing Space and Light
Casa Ulìa ingeniously integrates an underground space, maintaining a horizontal layout across two levels. The ground floor’s living area is open, spacious, and filled with light. Meanwhile, the basement, illuminated by two sunken patios, includes a private event room, spa, garage, and technical room.
A Symphony of Oak and Light: Interior Design
The living area features two oak panels. One houses the TV and conceals a study and bathroom. The other, paired with the kitchen island, defines the cooking space. Large windows connect the living area to a pergola-covered veranda, perfect for summer dining.
Central to the villa, a large fireplace unites the dining and living areas, creating a warm, inviting atmosphere. The transition to the sleeping quarters reveals the master bedroom. Here, paneling serves both as a stylish headboard and a discreet walk-in closet entrance.
Sustainable Living in Salento
Casa Ulìa stands out with its minimalistic design and refined material use, such as white plaster and stone-effect floors. The joinery, custom-made by local artisans, adds warmth with light honey-stained oak.
The house not only respects Salento’s rural architecture but also achieves high energy efficiency. Its heating and cooling systems, powered by a photovoltaic system with storage batteries, align with “NZEB” (nearly zero energy) building standards.
In Casa Ulìa, Margine successfully merges local tradition with modern solutions, inviting the Salento countryside indoors. This minimalist retreat reinterprets vernacular architecture, creating a context-respecting, thoughtful dwelling.
Photography by Marcello Mariana
Visit Margine
- by Matt Watts