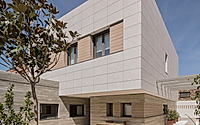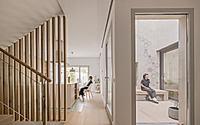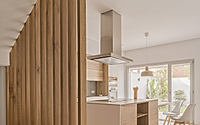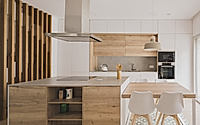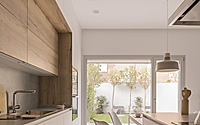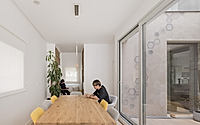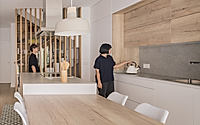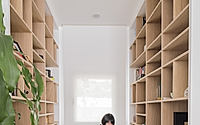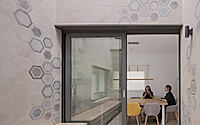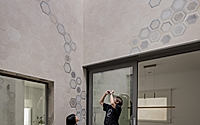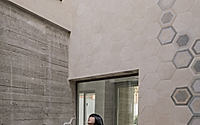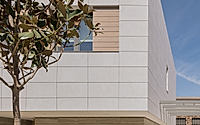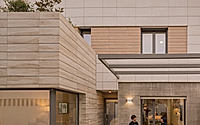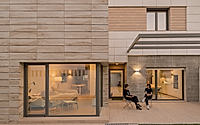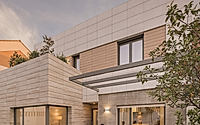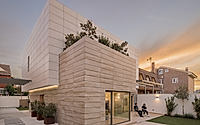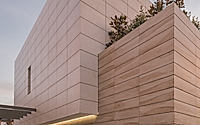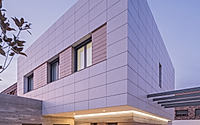Tornado House: Tailor-Made Family Sanctuary in Madrid
Discover the Tornado House in Madrid, Spain—Joaquin Millan‘s contemporary masterpiece designed in 2023. This family home, tailor-made for comfort and functionality, stands out with its unique prismatic architecture and sustainable design.
With every detail crafted to meet the family’s needs, the Tornado House epitomizes modern living, offering a sanctuary that is both energy-efficient and beautifully integrated with its environment.












About Tornado House
Welcome to Tornado House: A Tailor-Made Family Haven
Nestled in a serene Madrid neighborhood, Tornado House emerges as a custom-designed sanctuary for a family of four. Every aspect of this home, from spaces to details, focuses on the family’s needs, tastes, and aspirations. Thus, Tornado House becomes not just a building but a bespoke suit crafted for living.
Architectural Elegance Meets Functionality
The architects embraced simplicity and emphasis, creating a functional masterpiece. Its prismatic volumes distinguish Tornado House from its surroundings, presenting it as a contemporary, abstract object. This design ensures protection and comfort for its inhabitants, without any hint of eccentricity.
Innovative Design Process
The design process resembled a three-dimensional “jenga game,” starting with a solid prism. The team meticulously sculpted this volume, introducing a central patio by pressing down, enhancing light and ventilation, thus mitigating Madrid’s summer heat. Strategic modifications created shaded porches and a welcoming garage, emphasizing interaction with the garden and street.
Sustainability at Its Core
Achieving a sustainable living environment, the house incorporates cutting-edge technology. Features like passive cooling through porches, pergolas for shade, and a double-skinned ceramic façade significantly reduce energy needs. Aero Thermic underfloor heating and a solar panel system virtually eliminate daily energy consumption, underscoring the home’s eco-friendly ethos.
Interior Design: A Symphony of Light and Materials
The interior design emphasizes sobriety and functionality. Warm, calm materials with raw finishes in soft tones create a harmonious environment. This material continuity from the outside in ensures every corner of Tornado House is bathed in natural light, offering unparalleled comfort and a sense of well-being to its residents.
Photography by Javier de Paz
Visit Joaquin Millan
- by Matt Watts