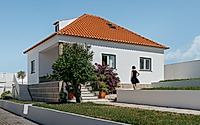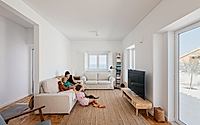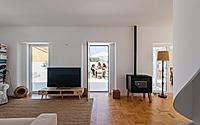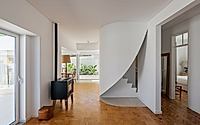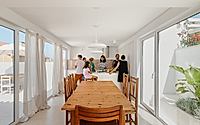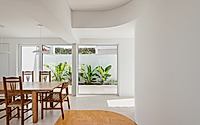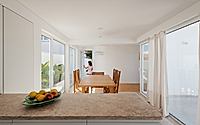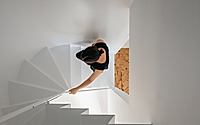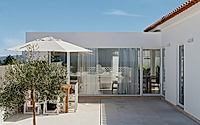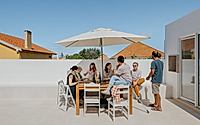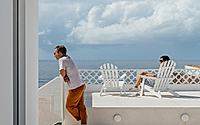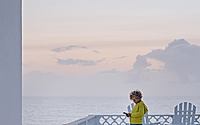Ericeira House: A Peek into its Light-Filled Modern Interiors
Discover the Ericeira House, a standout 2023 design by Aurora Arquitectos in Ericeira, Portugal. This house uniquely merges contemporary elements with the region’s architectural charm, offering a serene and stylish living space bathed in natural light, with sleek interiors and tranquil outdoor areas that embody modern Portuguese living.

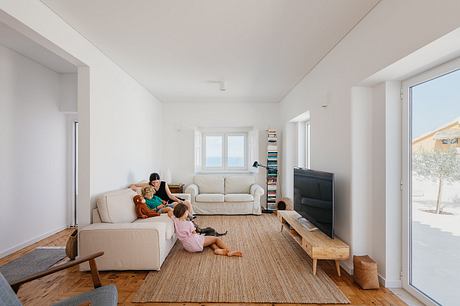
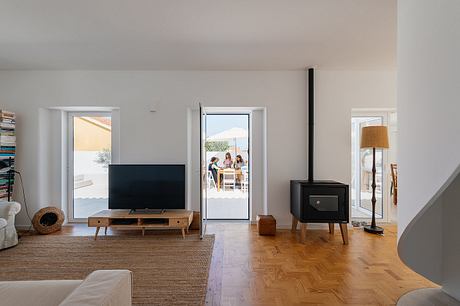
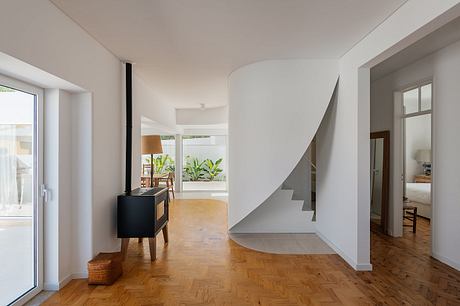
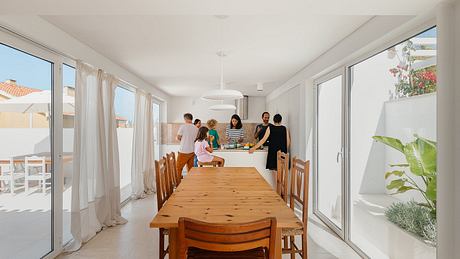
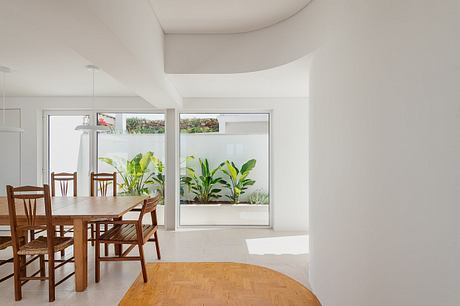
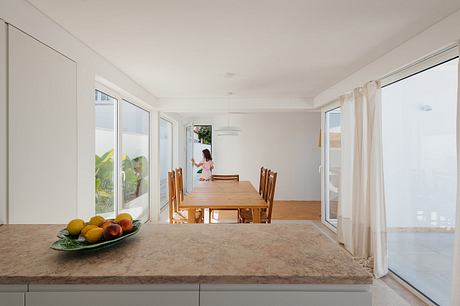
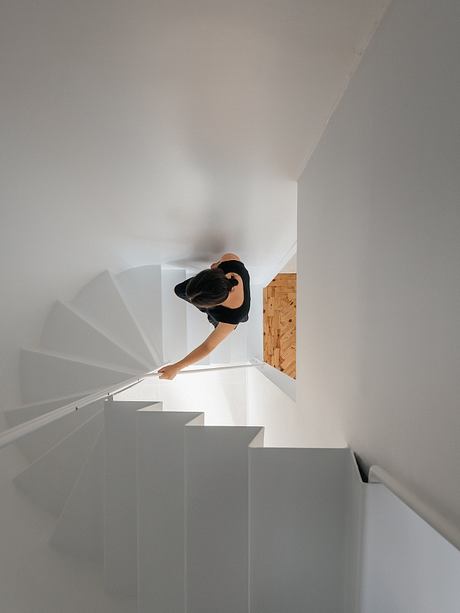
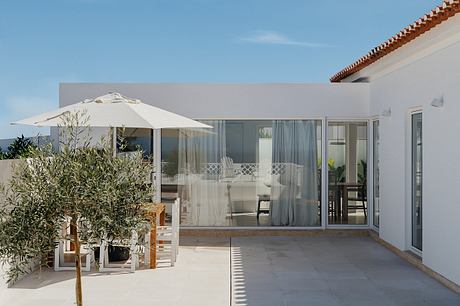
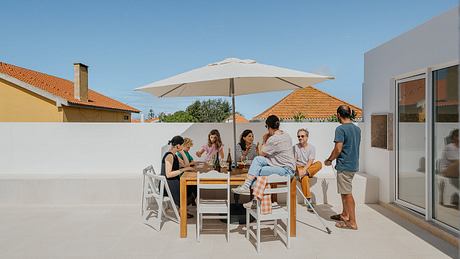
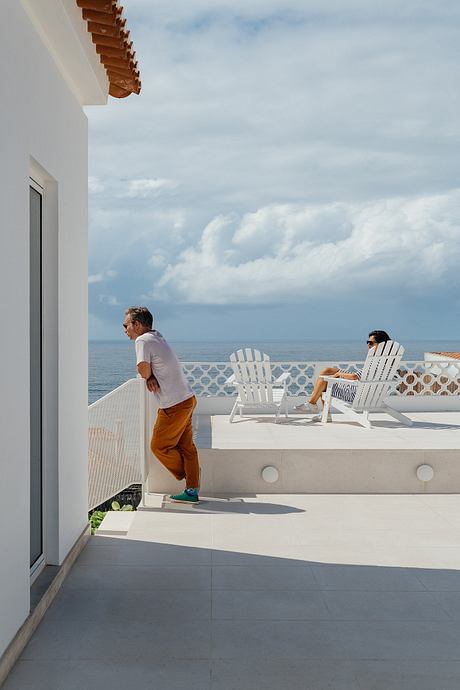
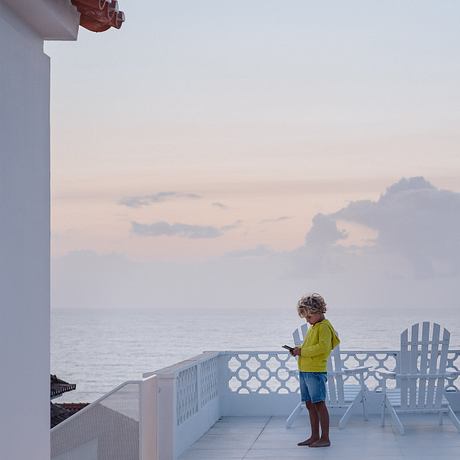
About Ericeira House
Welcome to Ericeira House: A Modern Haven
Nestled in the coastal town of Ericeira, Portugal, the Ericeira House stands out as a freshly conceived design by Aurora Arquitectos in 2023. This house embodies a blend of traditional charm and contemporary living. A person strolls in its serene exterior, setting the tone for a home that promises peace and style.
Sophisticated Interiors: Embracing Light and Space
Inside, the living room greets you with an inundation of natural light and a layout fostering family togetherness. Crisp white walls reflect sunlight, enhancing the room’s airy vibe, while strategically placed books add a personal touch. Transitioning to the adjoining space, a black stove offers a visual anchor and a hint of sleek modernity amid the calm expanse.
The heart of home life, the dining area, reveals itself through wide doorways, inviting guests to partake in shared meals. Here, the natural wood table provides a warm counterpoint to the pristine white surroundings, evoking a sense of earthiness in the streamlined space.
Connecting Spaces: Fluidity and Function
Peering through the curve of an elegantly sculpted wall, you glimpse a courtyard that offers a tranquil retreat. The integration of outdoor views firmly anchors the house within its natural environment. In another aspect of the dining space, a kitchen counter extends the line of sight, while a bowl of oranges offers a pop of organic color.
The journey continues upward as an individual ascends the white staircase, its minimalistic design amplifying the home’s modernist ethos. Every step is an intentional move towards a private sanctuary.
Outdoor living holds equal importance in Ericeira House, evident in a patio that’s both an extension of the home and a standalone area for relaxation. Lastly, the rooftop offers a retreat with coastal views, allowing residents to soak in the majestic horizon—solidifying Ericeira House as a pinnacle of thoughtful, contemporary Portuguese architecture.
Photography by Do Mal o Menos
Visit Aurora Arquitectos
