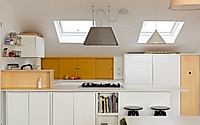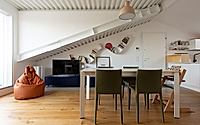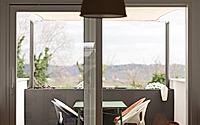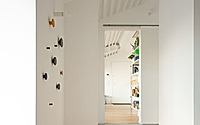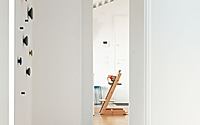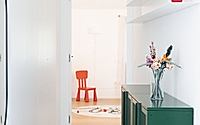Casa EG: Inside Italy’s Home of Harmonious Contrasts
Discover Casa EG by Duesette, a harmonious blend of design and functionality in Filottrano, Italy. Designed in 2021, this residence showcases the beauty of juxtaposing elements – from private spaces to convivial areas, bespoke craftsmanship to off-the-shelf solutions. Experience how natural light, playful colors, and meticulous detail come together to create a home that’s not just a living space but a personal retreat, reflecting the warmth and richness of Italian landscapes.









About Casa EG
Embracing Harmony at Casa EG
Perched amid the rolling hills of Filottrano, Italy, Casa EG stands as a testament to the vision of Duesette, a design firm that marries functionality with personalized aesthetics. Designed in 2021, this residence exemplifies how to live in balance with opposing forces: privacy juxtaposed with conviviality, bespoke craftsmanship intertwined with ready-made solutions, all within a cohesive, harmonious space.
A Journey Through Light and Space
Upon entry, the impact of natural light is immediate, casting warmth over the neutral palette and playful pops of color. The living area, anchored by bold artwork and sophisticated furnishings, sets the tone for a home that prioritizes clarity and engagement. Every room transitions naturally, suggesting a narrative that’s as inviting as it is functional.
Design With Purpose
In the kitchen, the balance of color and form is striking. Mustard accents brighten the practical space, while skylights infuse the room with daylight. The precision of custom cabinetry alongside sleek, modern appliances reflects the project’s mantra of “custom and self-assembly.” Moving to the dining area, a minimalist table flanked by understated chairs allows the surrounding space to speak volumes—a testament to Duesette’s ability to orchestrate tranquility and connection.
Transition into the children’s room reveals a playful sanctuary where creativity takes center stage, and functionality means more than just storage—it’s also about inspiration. The master bedroom’s subdued tones, ambient lighting, and tailored storage solutions evoke tranquility, underscoring the project’s aim to create a personalized retreat.
The bathroom showcases a dual vanity with round basins, wood accents, and navy blue tiles, encapsulating the project’s ethos of contrasting shapes and colors. The satisfying geometry is a nod to the bespoke, with every fitting and finish considered.
As evening falls, Casa EG’s external area glows; this twilight view from the balcony offers a glimpse into the home’s soul—a nest of empathy and warmth where design meets life. The brick facade of the residence exudes a serene strength, hinting at the meticulous attention to detail within.
Casa EG stands as a beacon of design intelligence, where each room embodies Duesette’s commitment to spaces that resonate with the inhabitants’ way of life—warm, inviting, and always in harmony.
Photography courtesy of Duesette
Visit Duesette

