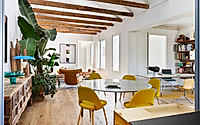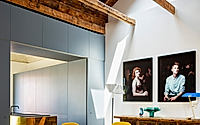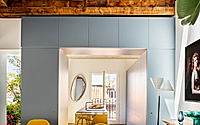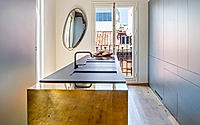San Mateo Renovation: Blending History with Modern Design in Madrid
Discover the San Mateo Renovation, an architectural marvel nestled in Madrid, Spain. This 2022 project by Ábaton transforms a 1930s apartment into a modern haven. Across 140 square meters, it features high ceilings, open spaces, and a blend of historical elements with contemporary design. Witness an exquisite blend of architecture, interior design, and innovation in this Spanish gem.












About San Mateo Renovation
Reviving Historical Charm in Modern Living
Embarking on an extraordinary renovation journey, the San Mateo Renovation project intricately weaves the historical essence of a 1930s building with the comfort and functionality of modern living. Spanning 140 square meters (1507 square feet), this apartment renovation by Ábaton in Madrid, Spain, showcases an adroit revitalization of space, where the past and present coexist in harmonious balance.
A Harmonious Blend of Old and New
The architectural and interior design overhaul focuses on preserving the building’s original charm while introducing contemporary elements for a modern lifestyle. High ceilings, which soar over 3 meters (9.8 feet), accentuate the sense of openness and grandeur throughout the home. Ábaton’s meticulous approach involved retaining and restoring the apartment’s historical elements, such as original moldings, passage doors, and hidden wooden beams, infusing the space with character and soul.
Crafting Spaces for Today’s Living
In reimagining the apartment’s layout, which was initially highly compartmentalized, Ábaton embraced an open-plan concept to foster connectivity and flexibility in living spaces. The creation of a spacious entrance hall marks the beginning of a seamless flow between the living room, dining room, office, and kitchen, all linked to an inviting terrace that bathes these areas in natural light. The kitchen stands out with a striking brass island and cobalt blue storage units, blending functionality with artistic expression.
Intelligent Design for Enhanced Comfort
The strategic uncovering of attic space and reinforcement of thermal insulation underscore Ábaton’s commitment to enhancing the home’s aesthetics while improving its energy efficiency. This thoughtful redesign facilitates the strategic entry of light, extending the main areas’ sensation of openness. The living quarters, secluded in the apartment’s rear, feature a master bedroom connected to an expansively designed bathroom, emphasizing continuous material use for an amplified spaciousness effect.
A Confluence of Timeless Elegance and Modernity
Ábaton’s renovation transcends mere aesthetic updates, presenting a holistic approach that marries antique furnishings with contemporary design principles. By prioritizing noble materials like wood and natural fabrics, the design achieves a tactile richness that resonates with warmth and elegance. The San Mateo Renovation stands as a testament to the seamless integration of historical authenticity and modern design sensibilities, marking a new chapter in the life of a storied Madrid apartment.
Photography courtesy of Ábaton
Visit Ábaton











