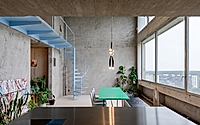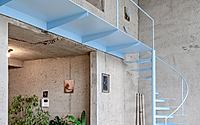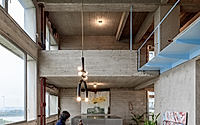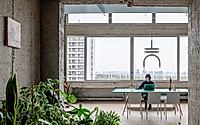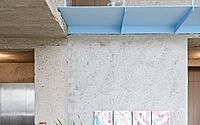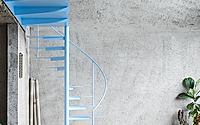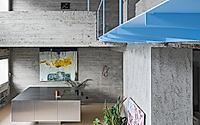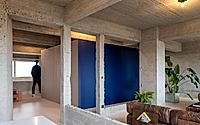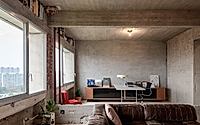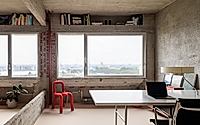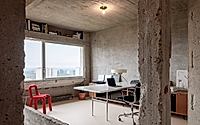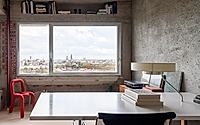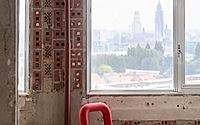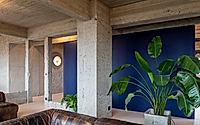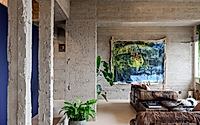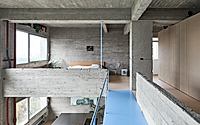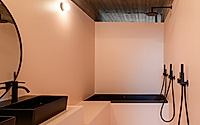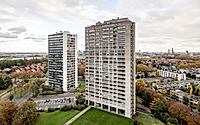Brutalist Duplex Apartment: A Revival by Studio Okami
Discover Studio Okami‘s exquisite transformation of a duplex apartment, nestled in Antwerp, Belgium’s iconic Riverside Tower. This 2021 project reimagines brutalist design, blending rough concrete textures with a soft peach palette, creating a single-bedroom loft that doubles as an art showcase. Every detail, from the bespoke kitchen island to the pivot windows, harmonizes form with function, offering a unique living space that’s both a home and a canvas for creativity.

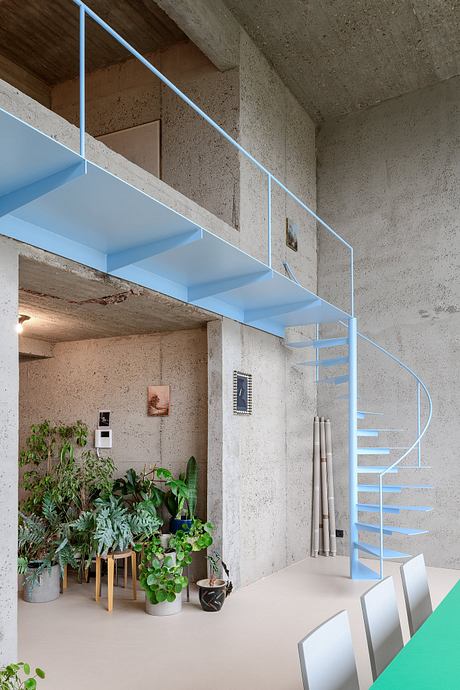
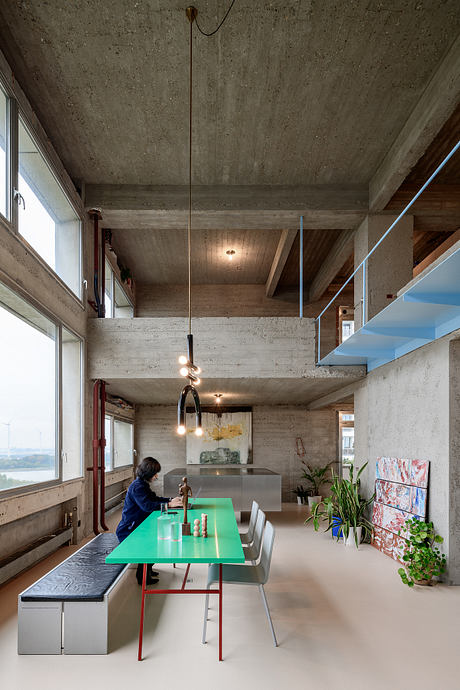
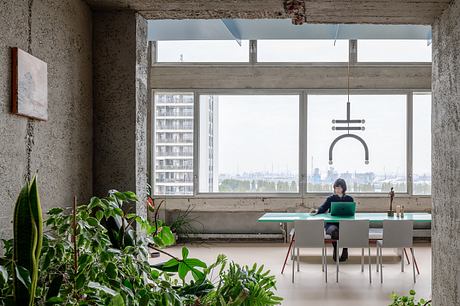
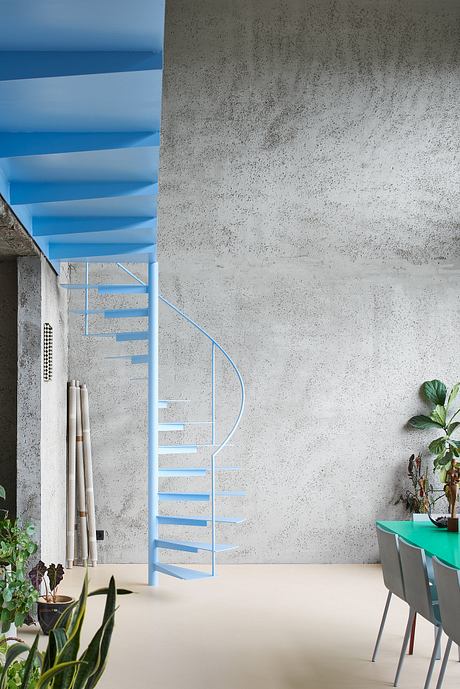
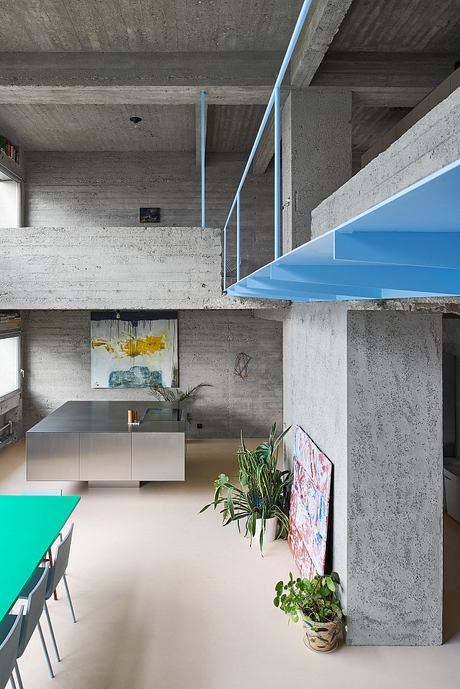
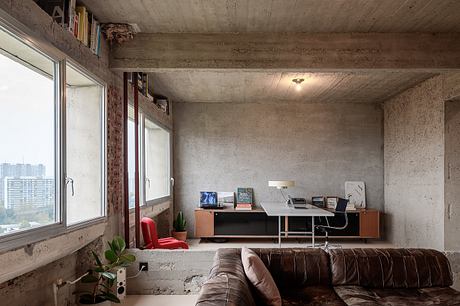
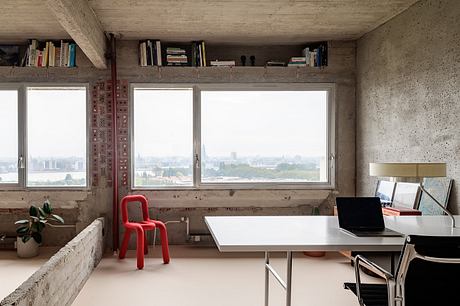
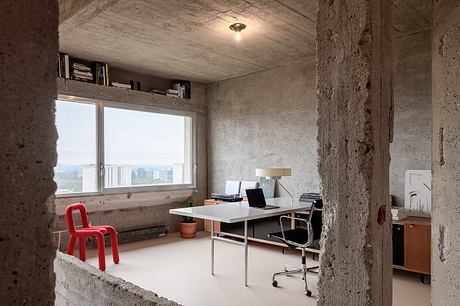
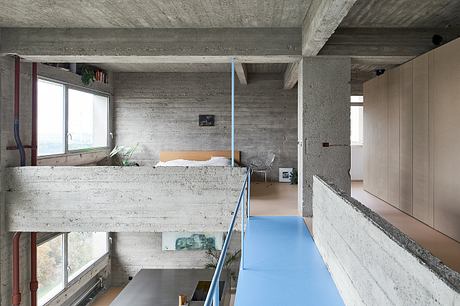
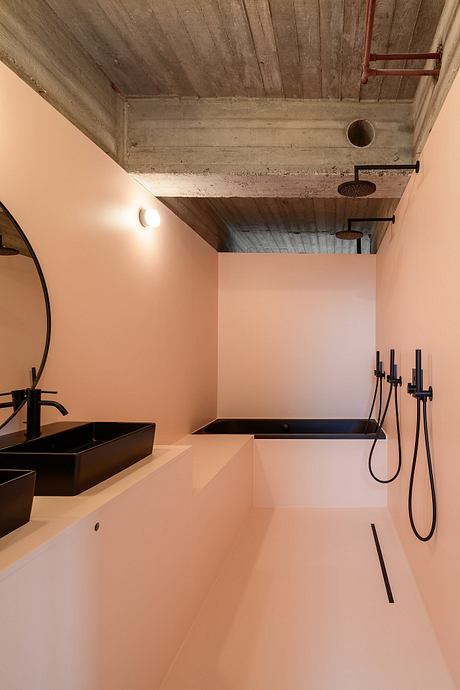
About Brutalist Duplex Apartment
Redefining Brutalist Living
In Antwerp, Belgium, a pioneering transformation took place on the 13th floor of the Riverside Tower, an early 70s high-rise. Studio Okami Architects, led by founding partner Bram Van Cauter, embarked on remodeling a 230 sqm (2475.7 sqft) duplex. This project wasn’t just about creating a space; it was about adapting a brutalist behemoth into a personalized home. The team demolished walls and peeled back layers to reveal the raw beauty of concrete, which became the heart of this design.
A Canvas of Concrete and Color
The original concrete, now sandblasted, provides a textured canvas for a uniquely vibrant interior. A peach-colored liquid floor unifies the space, offering a soft counterpoint to the industrial backdrop. This choice wasn’t merely aesthetic; it framed the perfect backdrop for Doris’s art collection. Bespoke features, like a kitchen island that morphs into a functional sculpture, and strategically placed artworks, guided by existing holes in the concrete, showcase Studio Okami’s meticulous attention to detail.
Innovative Design Solutions
Designing at 45m (147.6 feet) above ground presented its challenges. Every piece of bespoke furniture had to fit through the internal elevator, dictating the maximum size of elements like the kitchen island. The decision to relocate the staircase enhances flow and re-connects the apartment with panoramic views. The upper floor, featuring the bedroom and study, is a sanctuary. Technical necessities are cleverly clustered in a block, ensuring a seamless aesthetic transition. The bathroom, coated in the same peach hue, contradicts the rough concrete with its sleek finish.
A Cohesive Community and Gallery Space
Opting not to include a guest room, the duplex also integrates a secondary space for hosting family and guests, further housing Doris’s art gallery and a B&B. This approach extends the personal space into a broader communal living experience, characteristic of the Riverside Tower. The Tower’s design fosters a strong sense of community among residents, reminiscent of a vertical street, where shared spaces enhance social interaction.
Through the Brutalist Duplex Apartment, Studio Okami not only crafted a dwelling but envisaged a lifestyle blending brutalist architecture with warm, inviting interiors, artfully integrating communal living within a personal domain.
Photography by Matthijs van der Burgt
Visit Studio Okami
