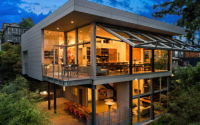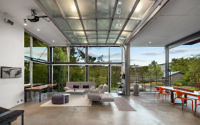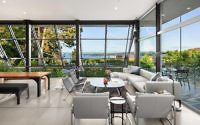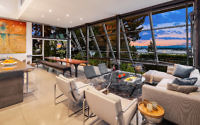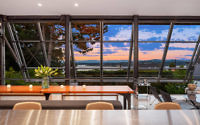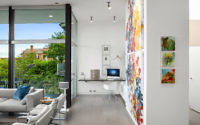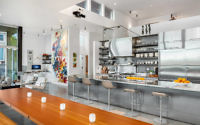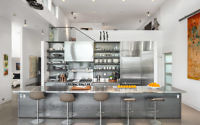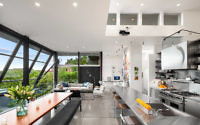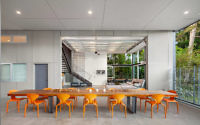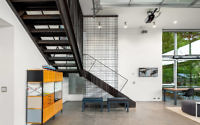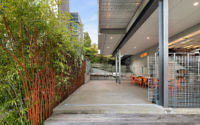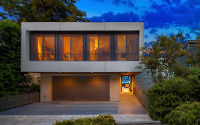Open House by Eric Cobb
Located in Seattle, Washington, Open House is an inspiring single family house designed in 2010 by Eric Cobb.










About Open House
Welcome to “Open House,” a masterpiece designed by Eric Cobb in 2010, nestled in the heart of Seattle, Washington. This single-family home epitomizes contemporary industrial design, offering a seamless blend of open spaces and intimate nooks.
Exterior Elegance
Approaching Open House, the elegance of its contemporary facade is undeniable. The twilight sky casts a serene glow over clean lines and expansive glass, inviting a closer look. Concrete and steel assert themselves, framing the structure in modernity.
Industrial Chic Interiors
Step inside, and the grand dining area greets you. Bold orange chairs encircle a robust wooden table, signaling the home’s industrial chic palette. Flowing effortlessly into the living space, the open-plan design harmonizes communal living with artistic flair.
The kitchen is a chef’s dream, marrying functionality with sleek design. Stainless steel appliances reflect precision, while the central island invites social cooking experiences. Overhead, discreet lighting illuminates the space, enhancing the metallic sheen.
Adjacent to the culinary space, the lounge area offers respite. Plush sofas provide comfort, and floor-to-ceiling windows connect inhabitants to the verdant outdoors. Artwork adorns the walls, adding vibrant bursts of color to the muted tones.
A Vision of Light
The transition to the study area is smooth, where natural light floods in through thoughtful window placement. The minimalist design allows focus, and the artwork continues to whisper tales of creativity.
In the evenings, the view becomes the centerpiece. As the sun dips below the horizon, the home’s glass walls frame the spectacle, offering a panoramic backdrop to evening relaxation.
Open House stands as a testament to Eric Cobb’s vision, a space where every design choice is intentional, creating a living experience that’s both luxurious and comfortably pragmatic. This Seattle jewel awaits the discerning eye, ready to be celebrated in every curated corner.
Photography by Matthew Gallant
Visit Eric Cobb
- by Matt Watts