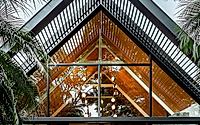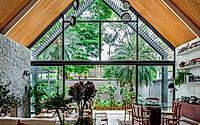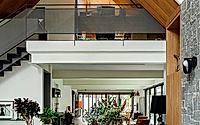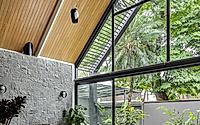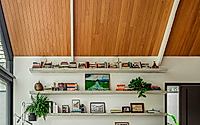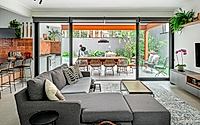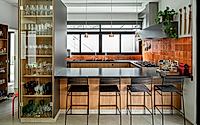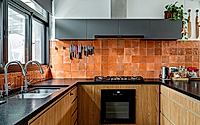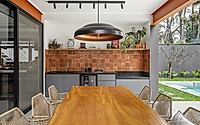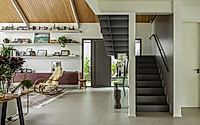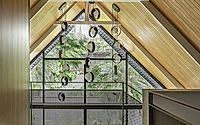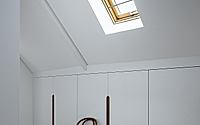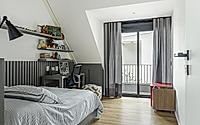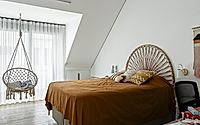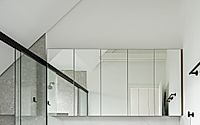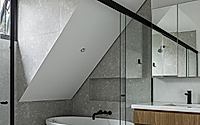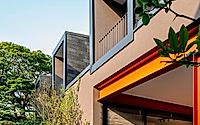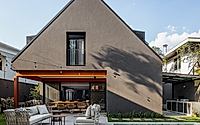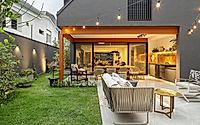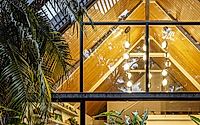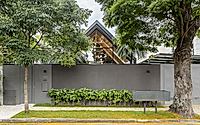Giudice House: Where Tradition Meets Modern Living
The Giudice House, designed by ARKITITO Arquitetura in 2022, is a stunning example of how traditional German chalet architecture can be seamlessly integrated into a modern family home. Located in a lush, wooded neighborhood of São Paulo, Brazil, this renovated house strikes a perfect balance between preserving historical elements and adapting to contemporary living standards. Its open, light-filled spaces and thoughtful use of natural materials and colors elevate the home into a warm and inviting retreat for a family with teenage children.

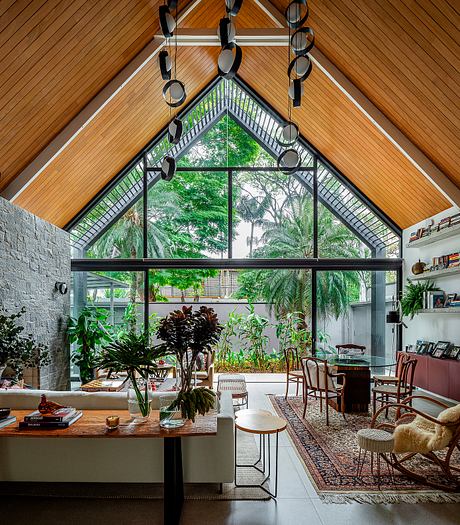
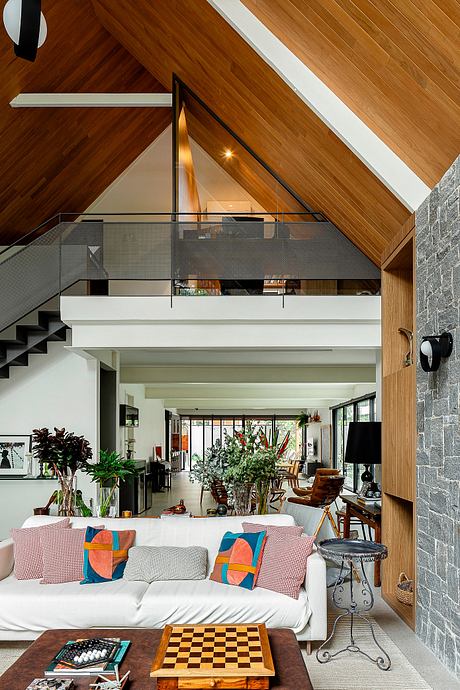
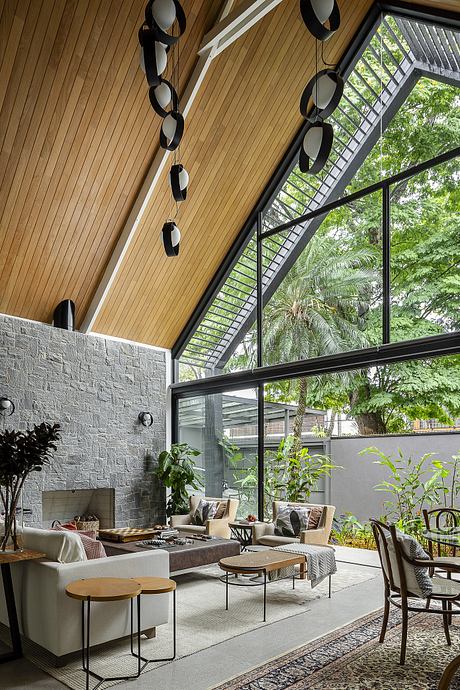
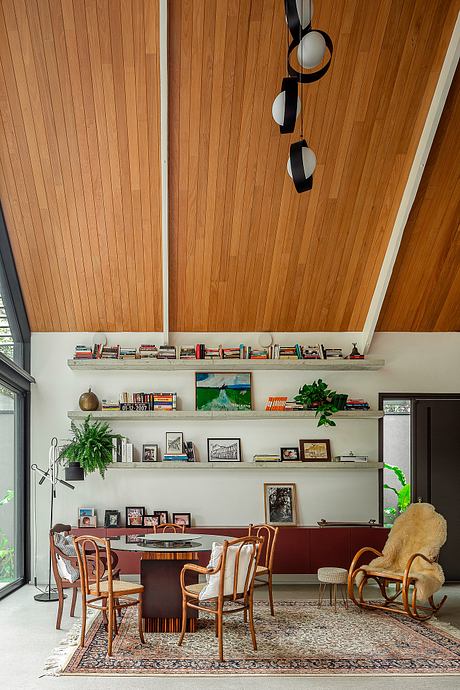
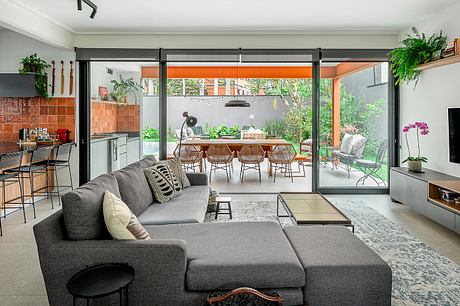
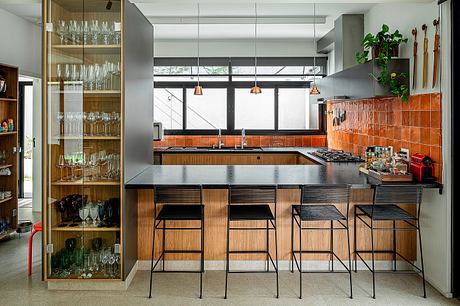
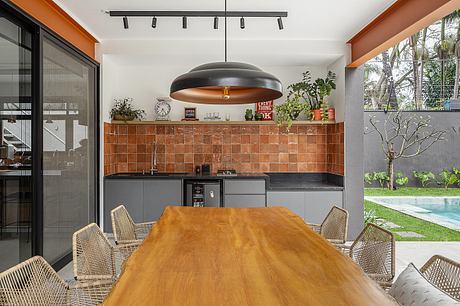
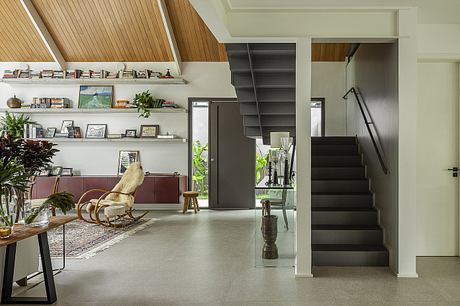
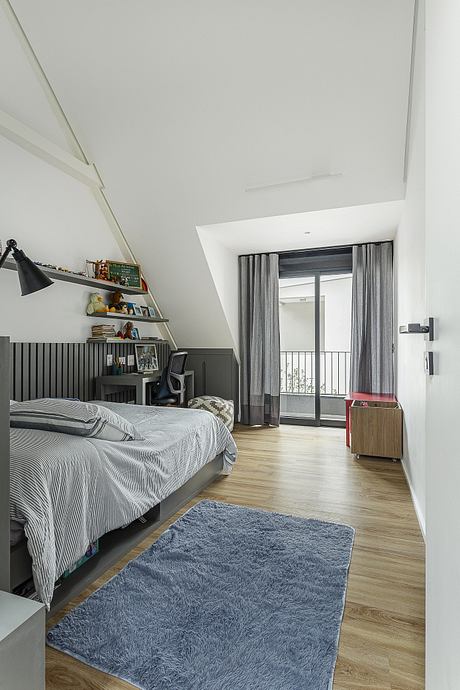
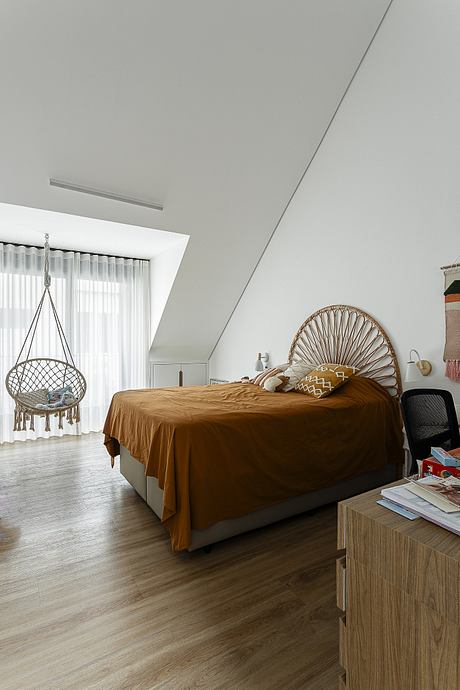
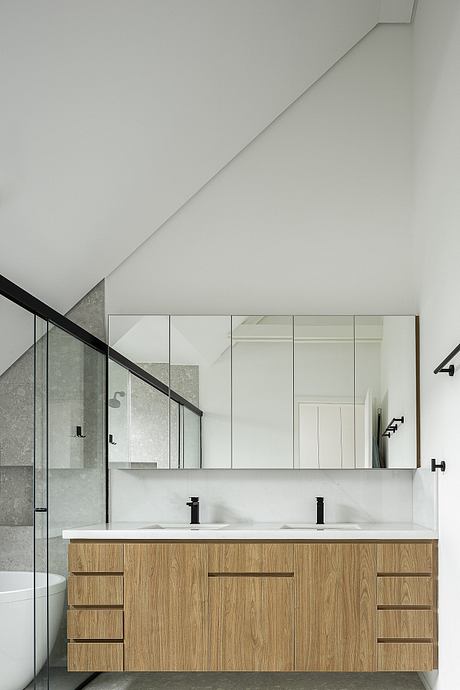
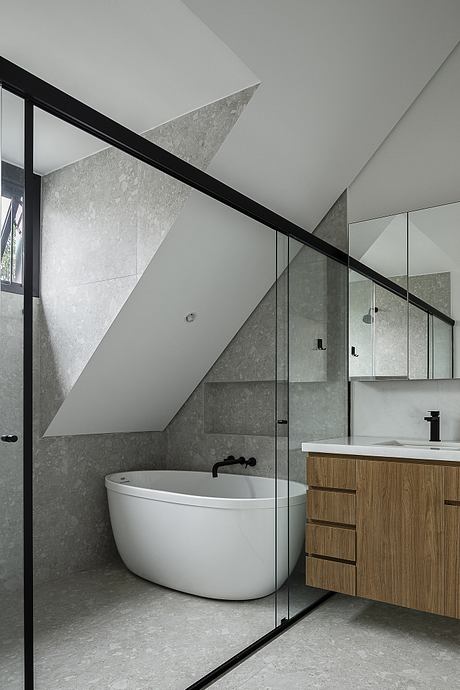
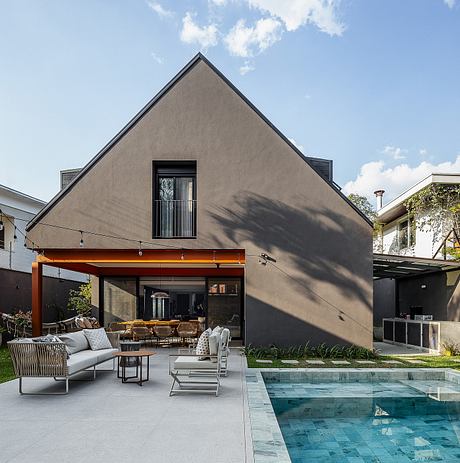
About Giudice House
A Harmonious Blend of Past and Present
Located in São Paulo, Brazil, the Giudice House is the epitome of thoughtful renovation. ARKITITO Arquitetura took the helm in 2022, tasked with transforming a traditional German chalet into a contemporary family home. The clients’ vision was clear: to preserve the chalet’s rich history while infusing it with modern comfort and style. This vision took shape through a meticulous four-year search, culminating in a property that spoke to their hearts.
Innovative Design Solutions for Space and Light
Challenged by the narrow layout and a desire for more natural light, ARKITITO Arquitetura embarked on a journey of transformation. By removing barriers and elevating the living room ceiling to over 6 meters (nearly 20 feet), they created a spacious, airy environment. The introduction of large glass windows and light-reflecting materials further enhanced the home’s brightness, ensuring a seamless connection between indoor and outdoor spaces.
A Connection of Spaces
The renovation prioritized the flow between living areas. The removal of partition walls led to an expansive living room, merging seamlessly with the kitchen and a new gourmet area. This openness allows for uninterrupted views across the social wing, promoting a cohesive and integrated family life. The addition of a pergola-like structure at the entrance introduces a captivating play of light, guiding visitors into the heart of the home.
Embracing the Outdoors
With the surrounding landscape playing a key role in the project, the design emphasizes the connection to nature. The front and rear courtyards, enhanced by mature trees, offer peaceful vistas and a sense of seclusion. This outdoor connection is further celebrated in the gourmet area facing the pool, where terracotta tones and glazed tiles invite the outdoors in.
A Fusion of Textures and Traditions
Material choice was pivotal in achieving a balance between warmth and modernity. Porcelain floors, white-painted surfaces, and Tauari wood ceiling planks coalesce to create a space that feels both expansive and intimate. This blend of textures complements the original chalet’s stone and wood, providing a nod to the past while embracing contemporary aesthetics. Furniture selections mix family heirlooms with pieces from Brazilian designers, weaving a rich tapestry of history and modernity.
In conclusion, the Giudice House stands as a testament to the beauty of architectural evolution. ARKITITO Arquitetura’s respectful approach to renovation has breathed new life into an old structure, crafting a home that is as welcoming as it is visually stunning. It’s a place where the past and the present harmonize, offering a sanctuary for the family to thrive.
Photography by Ricardo Faiani
Visit ARKITITO Arquitetura
