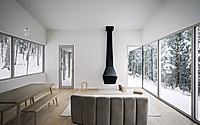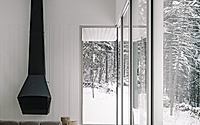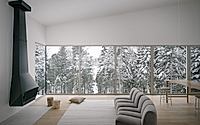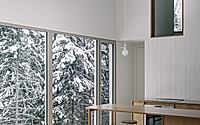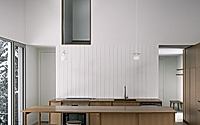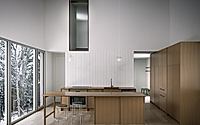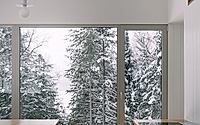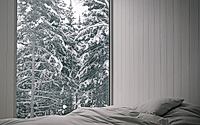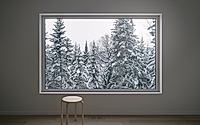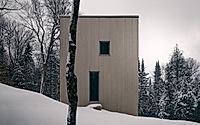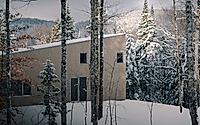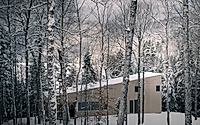Chalet Mont-Blanc: Creating a Family Home in Canadian Wilderness
Discover Chalet Mont-Blanc in Canada, designed by Mariane Gourdeau in 2022. This house combines sustainable architecture with the natural beauty of the Laurentian forest, offering a unique living space that embraces its surroundings. Marvel at its exterior and interior design, where every detail is thoughtfully integrated to enhance the family living experience.









About Chalet Mont-Blanc
Embracing Nature with Innovative Design
Chalet Mont-Blanc, nestled in the heart of the Laurentian forest in Mont-Blanc, Canada, presents a beacon of modern living harmoniously integrated within its natural setting. Designed by Mariane Gourdeau in 2022 for a young family, this house showcases an architecture that is both modest and profound, crafted to engage seamlessly with its environment. The essence of the design philosophy places the forest, the primary host, at center stage.
A Unique Exterior That Complements Its Surroundings
Attention to detail led to the decision to introduce a compact volume topped with a single-pitched roof, a feature dramatically enhancing the site’s topography and the scenic mountainous backdrop. This design choice cleverly pauses traditional right-angle structures, adding a burst of vitality to the residence while maintaining a discreet presence both in the landscape and in its physical footprint.
Interior Spaces Designed for Light and Landscape
The interior design draws in the encompassing nature through strategically oriented living spaces. Bedrooms, positioned on the northeast, bask in the morning light, while family living areas face west to capture atmospheric lighting in the afternoons and evenings. A blend of abundant windows and structural engineering ingenuity ensures a full immersion in the landscape. Common areas are characterized by vertical elements such as dual-height ceilings highlighted with wood paneling and delicate internal windows, subtly reducing the forest’s grandeur to a human scale.
Materials That Speak to The Spirit of The Location
Constructed with a palette of durable and understated materials, Chalet Mont-Blanc is a testament to design that respectfully acknowledges its setting. The interplay between the interior and exterior spaces not only fine-tunes the occupant’s sensitivity but also invites them to experience the “poetics of space.” This architectural endeavor succeeds in being an embodiment of its environment, allowing the family to connect deeply with the poetic essence of their home’s natural surroundings.
Photography by Felix Michaud
Visit Mariane Gourdeau
