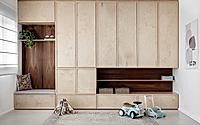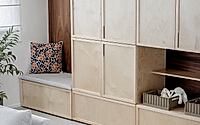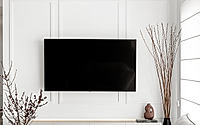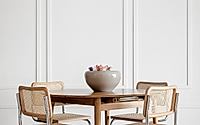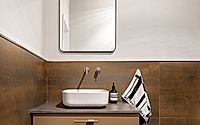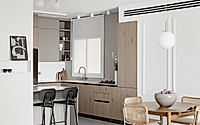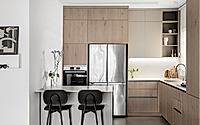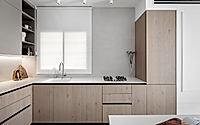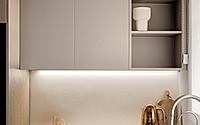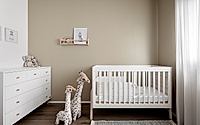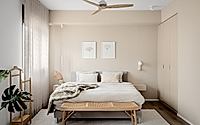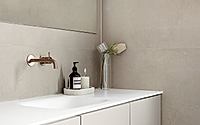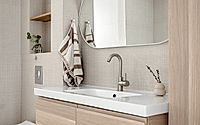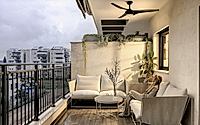House of CL: A Modern Haven in Ra’anana’s Heart
Discover the House of CL, designed by Sharon Kenett in 2023, located in Ra’anana, Israel. This modern house merges minimalist design with serene living, setting new standards for contemporary residences. With a focus on natural light, open space, and a muted color palette, it offers an inviting atmosphere emblematic of Kenett’s elegant simplicity.












About House of CL
Modern Tranquility in the Heart of Ra’anana
Nestled within the vibrant cityscape of Ra’anana, Israel, the House of CL materializes as a temple of minimalist design and serene living. Designed in 2023 by the illustrious Sharon Kenett, this residential haven exudes a harmonious blend of sleek architecture and comfortable homeliness, immediately setting a new standard for contemporary housing.
An Embrace of Natural Light and Open Space
Upon entering the living room, visitors are greeted by an abundance of natural light that dances across the understated décor, a testament to Kenett’s masterful use of space and texture. The muted color palette creates an inviting atmosphere while purposefully selected furniture pieces speak to the elegance of modern simplicity. Seamless transitional elements guide the eye toward the adjoining dining area, where a clean-lined table echoes the room’s philosophy of uncluttered living.
Culinary Sophistication Meets Minimalist Design
The dining space effortlessly flows into the state-of-the-art kitchen, where functionality reigns supreme. Here, Kenett introduces an unobtrusive blend of natural woods and warm tones, complemented by matte black accents—ingredients that concoct an environment ripe for culinary creativity. A breakfast bar invites casual dining, integrating utility with social interaction.
Transitioning to the private quarters of the House of CL, the nursery whispers softness and calm, utilizing gentle tones to fashion a nurturing retreat for the youngest residents. Similarly, the master bedroom continues this narrative of peace and intimacy, employing soothing hues and natural materials to craft an escapist enclave from bustling city life.
The journey through this architectural masterpiece concludes in the impeccably designed bathrooms, where clean lines and refined fixtures are paired with textural walls, conjuring an aura of understated luxury. Each element, handpicked to enhance the user experience, complements the home’s overarching theme of tranquility.
Finally, the outdoor balcony serves as a serene overlook that surrenders to the panoramic views of Ra’anana’s skyline. Here, residents can bask in the twilight glow, as House of CL stands not merely as a structure, but a testament to the artful synergy between home and haven.
Photography by Oren Amos
Visit Sharon Kenett


