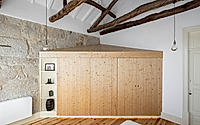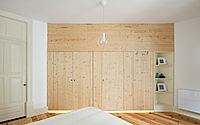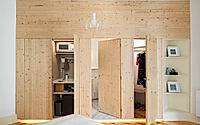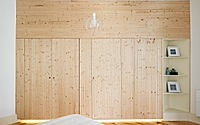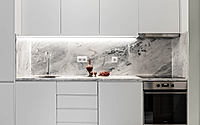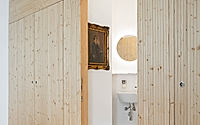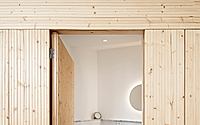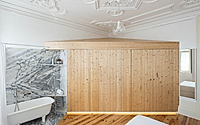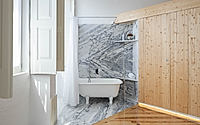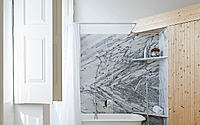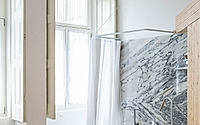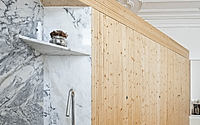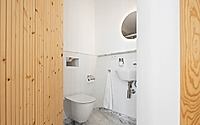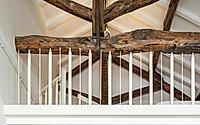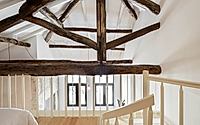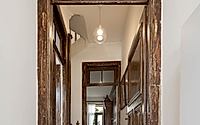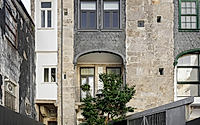Casa Cedofeita: Blending Old and New in a Porto Apartment
Casa Cedofeita, designed by Paulo Moreira in 2017, is a renovated apartment situated in the bustling center of Porto, Portugal. This bourgeois building has been transformed into a five-bedroom home, seamlessly blending traditional restoration techniques with modern wooden structures.
The project stands as a testament to the harmonious integration of old and new, utilizing materials such as wood, marble, and granite to highlight its unique architectural features.











About Casa Cedofeita
A Seamless Fusion of Tradition and Modernity
In the heart of Porto, Portugal, Casa Cedofeita emerges as a beacon of architectural innovation. Designed by Paulo Moreira | Architectures in 2017, this apartment redefines urban living. Casa Cedofeita’s transformation from a bourgeois building to a contemporary five-bedroom home illustrates a careful dichotomy between preserving the past and embracing the future. The project unfolds in two distinct directions: a meticulous rehabilitation of the existing structure using traditional materials and construction techniques and the introduction of new, triangular-shaped wooden volumes.
These wooden additions adapt to the peculiarities of each room, creating variations from a singular family of elements. They house washrooms, closets, storage, and kitchenettes, allowing each unit to function independently if necessary. This design choice not only maximizes space but also introduces a modular aspect to the urban living experience.
Respecting the Past, Welcoming the New
Casa Cedofeita pays homage to its origins through the respectful restoration of original features such as granite walls, stucco ceilings, wooden beams, shutters, doors, staircases, and skylights. These elements were rejuvenated quietly and respectfully, with each room highlighting different characteristics to create a special singularity. The materials employed, ranging from wood and marble to stucco, tiles, and granite, though diverse, collaborate to enhance the dialogue between the old and the new.
The theme of traditional rehabilitation coupled with contemporary additions extends beyond the interior to the exterior. Here, a small, triangular-shaped technical room was necessary, adding coherence to the entire ensemble’s aesthetic and functional narrative.
In Casa Cedofeita, Paulo Moreira | Architectures has crafted a living space that not only respects the historical integrity of its locale but also injects a fresh, modern sensibility. Through innovative design solutions and a deep appreciation for traditional craftsmanship, this project stands as a model for urban rehabilitation, offering insights into efficient, adaptable, and aesthetically pleasing living spaces within the context of Porto’s urban fabric.
Photography by Ivo Tavares Studio
Visit Paulo Moreira | Architectures
