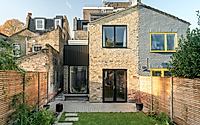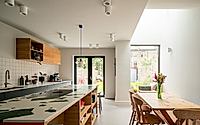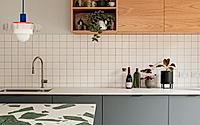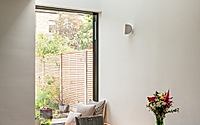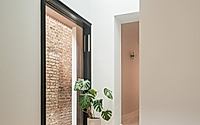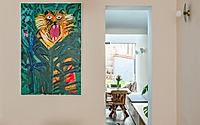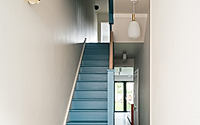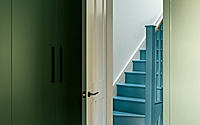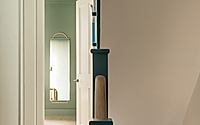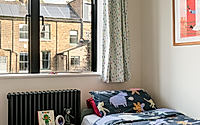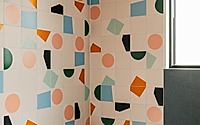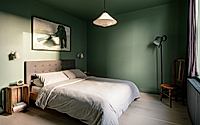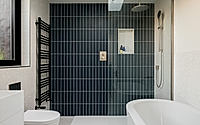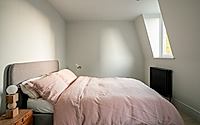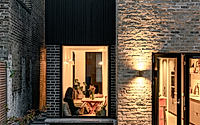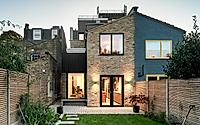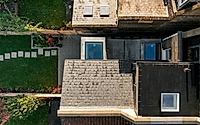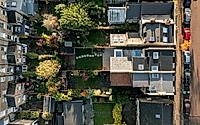A Mended House: Eco-Friendly Renovation Without Steel
Discover how A Mended House in London, UK, was transformed from uninhabitable to a stunning family home by Mike Tuck Studio. Designed in 2023, this house renovation project stands out for its environmental consciousness, using reclaimed materials and avoiding structural steel, creating a bright, open-plan living space rich in natural light and minimal environmental impact.

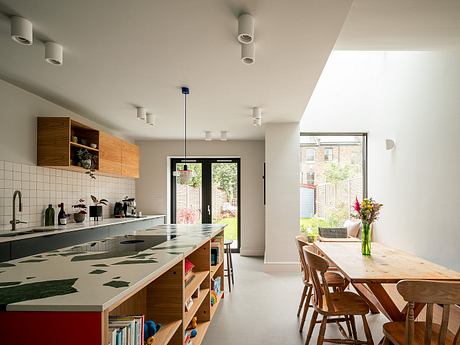
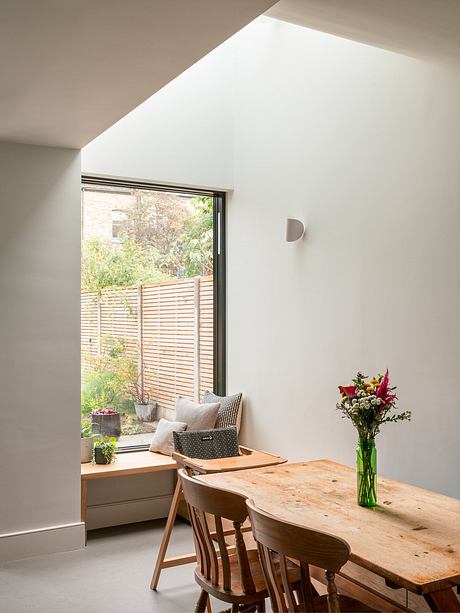
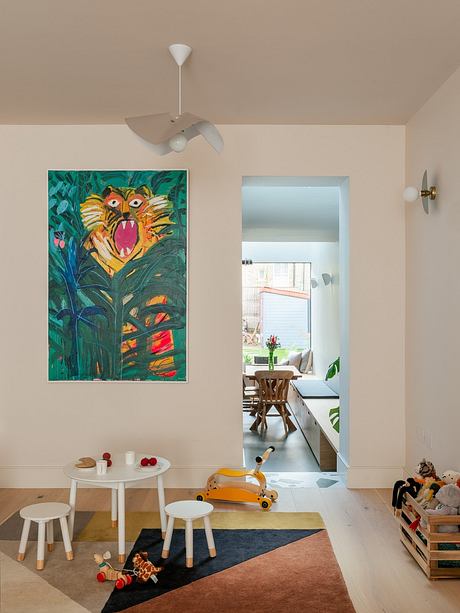
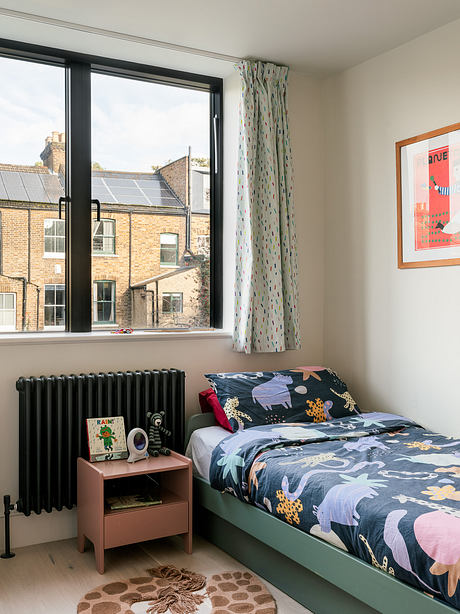
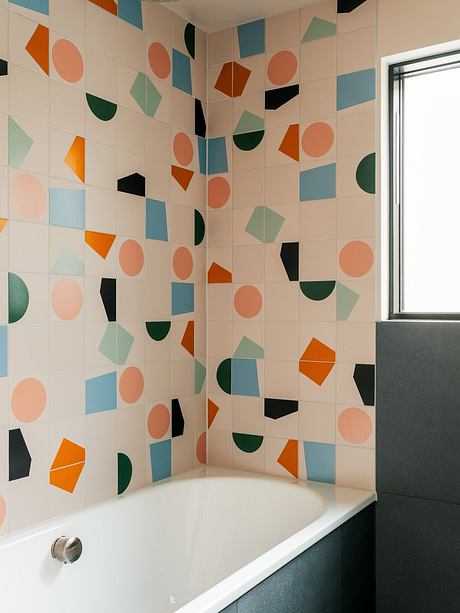
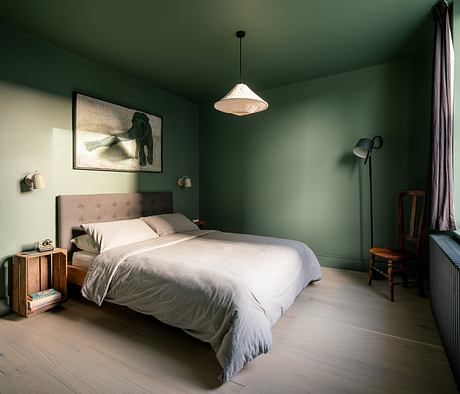
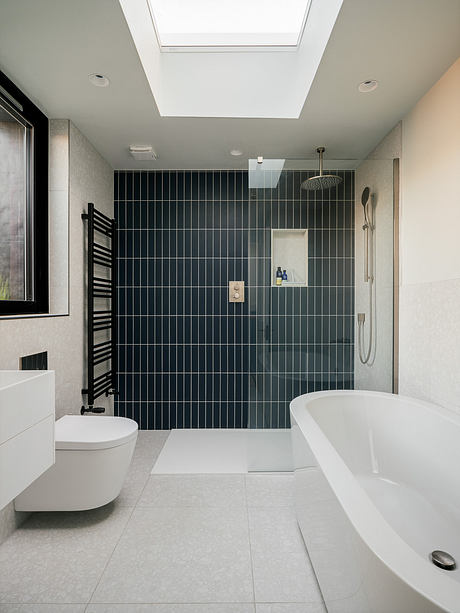
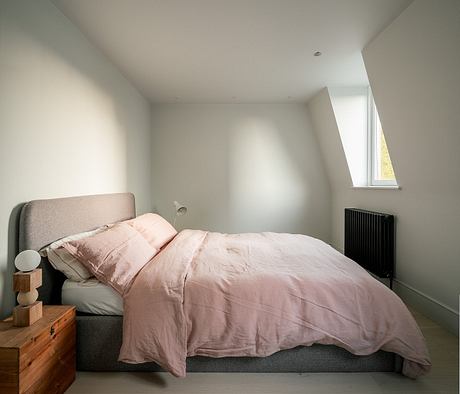
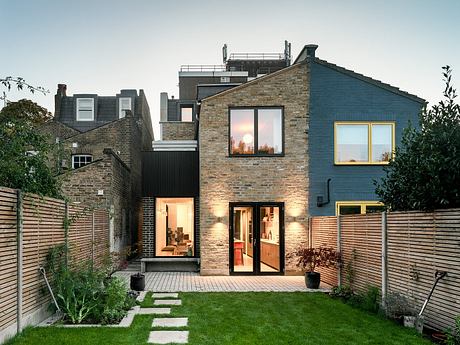
About A Mended House
A Revolutionary Approach to Home Renovation
A Mended House marks a milestone in sustainable architecture. This London residence, once plagued by structural and environmental challenges, now stands as a testament to innovative renovation. Mike Tuck Studio, spearheading the project in 2023, embarked on an eco-conscious journey to breathe new life into a deteriorating property. The home suffered from woodworm, asbestos, and extensive damage from moisture and smoke. The pivotal challenge was to retrofit and extend the house, ensuring minimal environmental impact.
Sustainable Materials Reimagining Space
The journey began with the removal of the unsound outrigger. Contrary to demolition, the team opted for deconstruction, allowing for the brick’s reuse in rebuilding. This approach not only reduced waste but significantly cut down embodied carbon. By reusing half of these bricks for new construction and the remainder for crafting a patio, the project set a new precedent for material sustainability. The absence of structural steel, a bold yet environmentally responsible decision, required creative structural solutions. A timber frame replaced the traditional single skin of brickwork, complemented by new cavity walls. This ensured enhanced insulation and introduced a lighter, more flexible design framework.
Light-Filled Living Through Innovative Design
A remarkable curved roof, designed in response to the property’s overshadowed aspect, incorporates tall rooflights, strategically placed to bring daylight deep into the home. This feature, alongside the side-return extension fashioned with a timber truss, contrasts sharply with conventional steel construction methods, highlighting the innovative spirit of the project. Through collaborative efforts with structural engineers at Constant, the project transcended typical constraints, favoring a method that prioritized reduced carbon footprint over convenience. The result? A kitchen and dining area optimized for family living, boasting natural materials, abundant light, and a profound connection to the environment.
In essence, A Mended House showcases how sustainability, when placed at the heart of architectural design, can transform even the most neglected properties into spaces of beauty, function, and environmental harmony.
Photography by Luca Piffaretti
Visit Mike Tuck Studio
