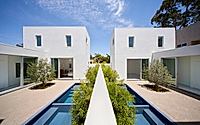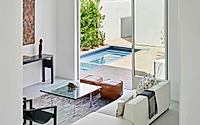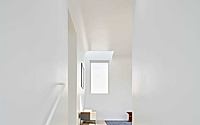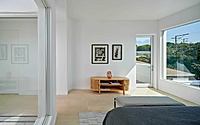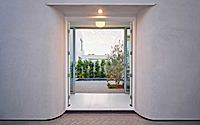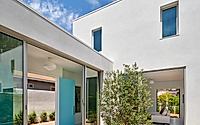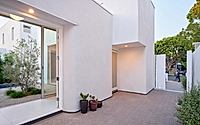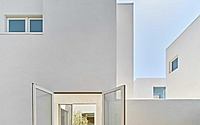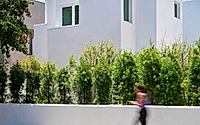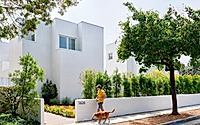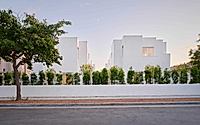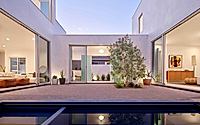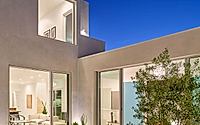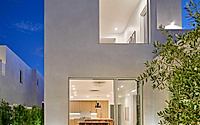Santa Monica Courtyard Houses: Energy-Efficiency Meets Design Elegance
Designed by Inaba Williams in 2023, the Santa Monica Courtyard Houses are exemplary net-zero homes in California, USA. Adapting to Title 24, their design champions energy-efficiency while preserving the coveted indoor-outdoor living of Southern California, setting a new standard for modern, sustainable homes.








About Santa Monica Courtyard Houses
Redefining Southern California Living
The Santa Monica Courtyard Houses, designed by Inaba Williams, present a revolutionary approach to the Californian single-family dwelling. Their design takes full advantage of California’s Title 24 Building Energy Efficiency Standards, positioning these houses as a beacon for net-zero living. By focusing on energy efficiency and sustainability, these homes challenge traditional architecture in Southern California, aiming to serve as a repeatable model for the future.
Energy Efficiency at Its Core
In response to Title 24’s limitations on glass usage, these homes feature windows and glazed doors concentrated around the main living areas. This strategic placement ensures ample natural light while minimizing heat gain, significantly reducing energy consumption. The thoughtful design extends to the inclusion of skylights and windows in the stairwells, enhancing vertical spaces with natural daylight and contributing to the overall energy efficiency of the homes.
Outdoor Living, Redefined
The Santa Monica Courtyard Houses redefine outdoor living in Los Angeles. By enclosing less floor area than allowed by code, these homes prioritize outdoor spaces without the need for extensive heating and cooling. Each residence features a private courtyard, complete with a dining area, fire pit, and zen garden, embodying the essence of Southern Californian indoor-outdoor living. This focus on outdoor spaces not only enhances the residents’ quality of life but also aligns with the sustainability goals of the design.
A Sustainable Legacy
Inaba Williams took inspiration from architectural transformations that followed historical zoning resolutions, envisioning the Santa Monica Courtyard Houses as pioneering examples of sustainable design. These net-zero homes are tailored to modern and future climate conditions, featuring less glass to reduce heat gain and strategically designed outdoor spaces to enhance living quality. As models for energy-efficient design, they hold the potential to influence the development of eco-conscious architecture in the years to come.
Photography by Brandon Shigeta
Visit Inaba Williams
